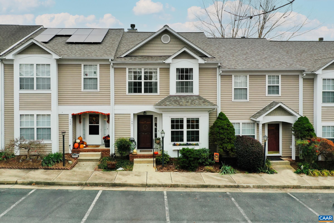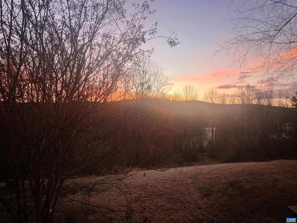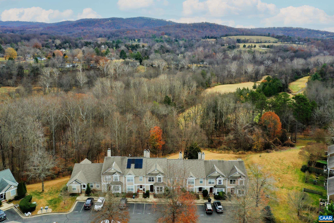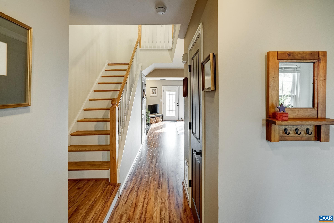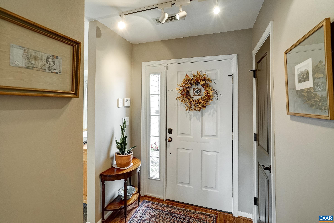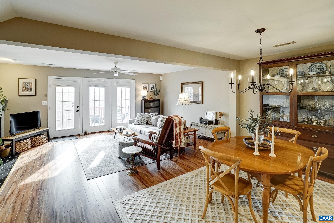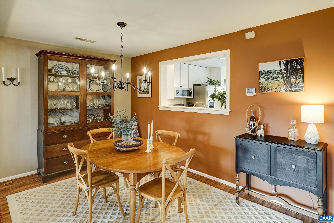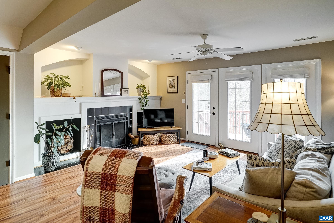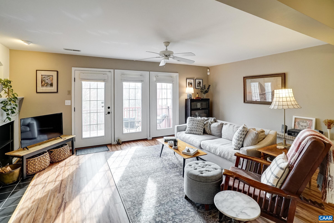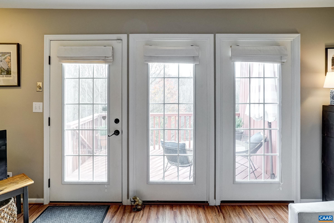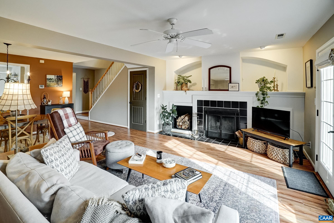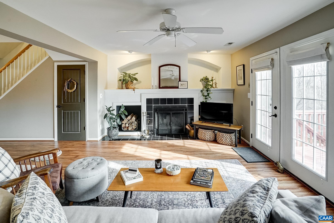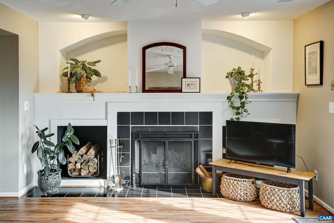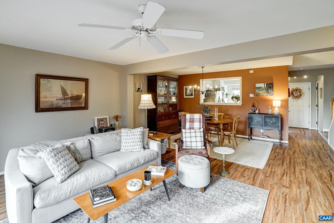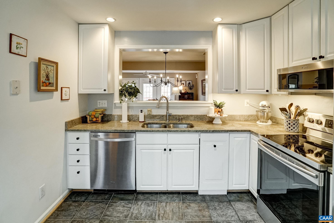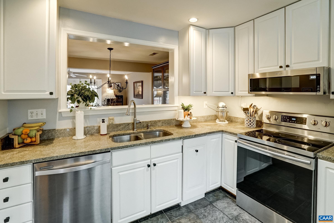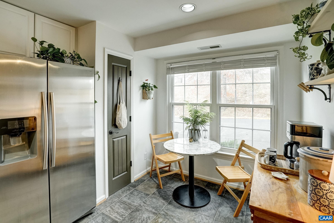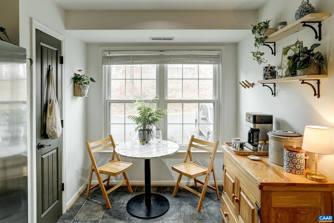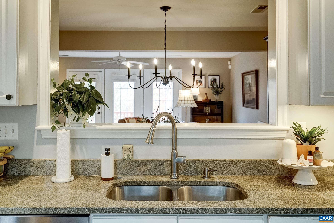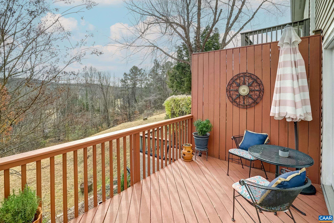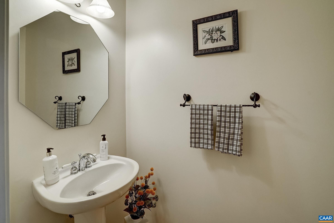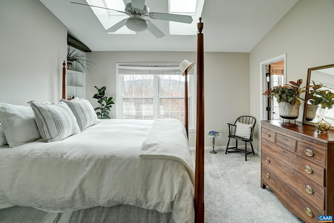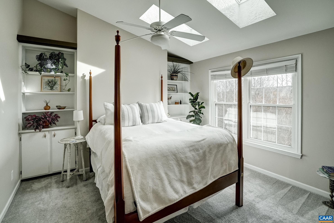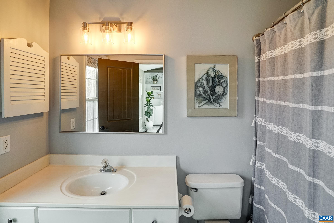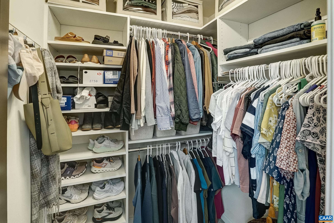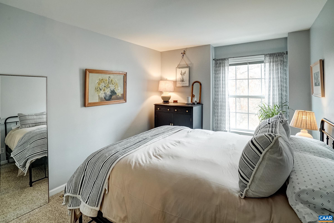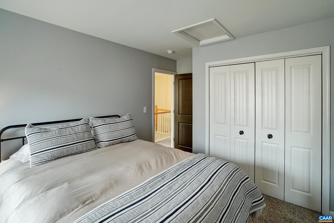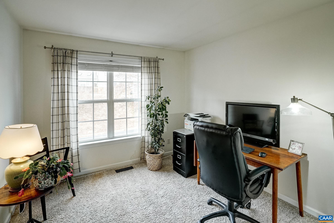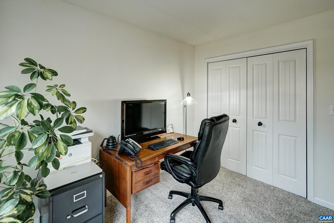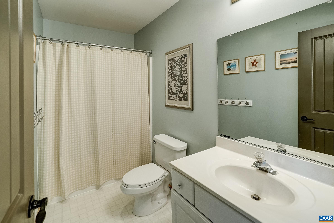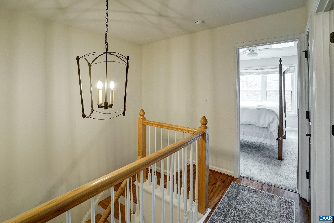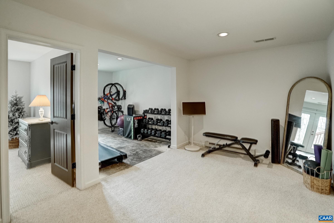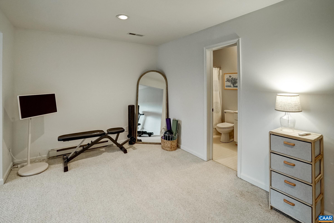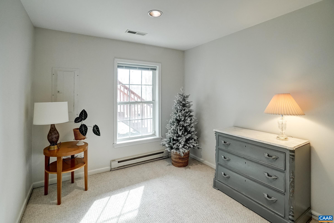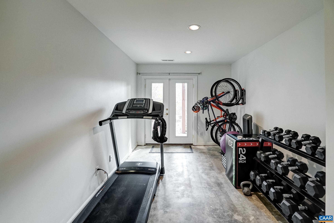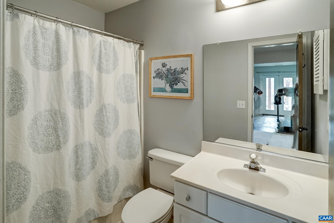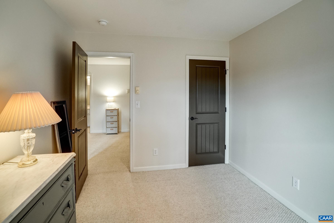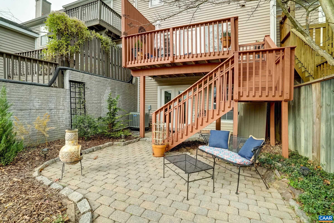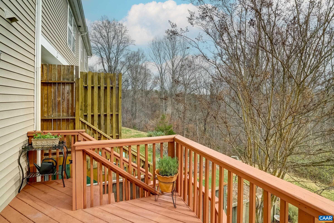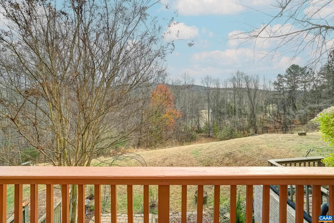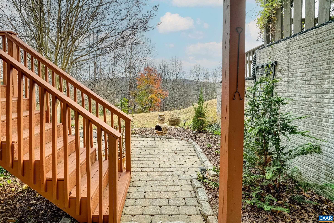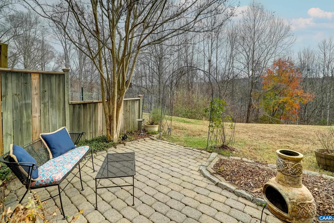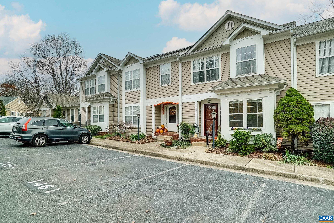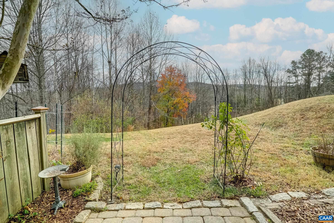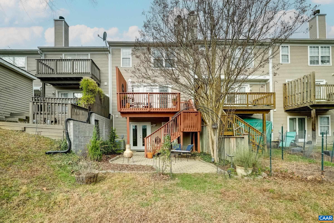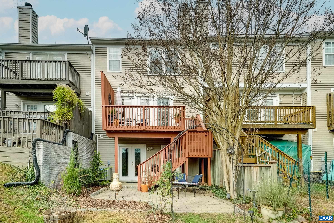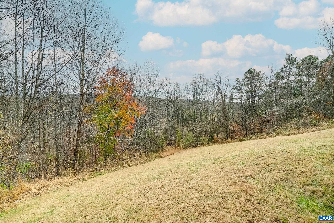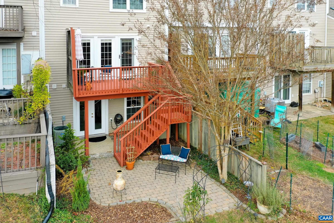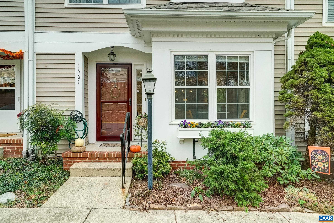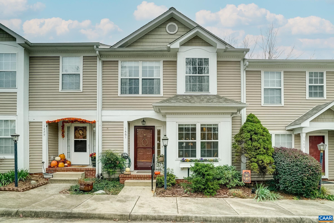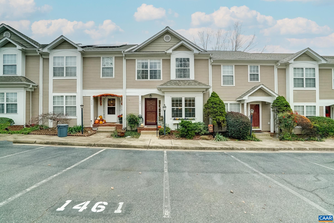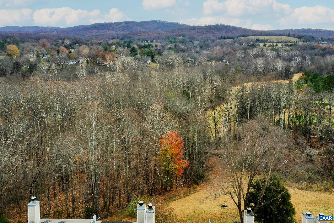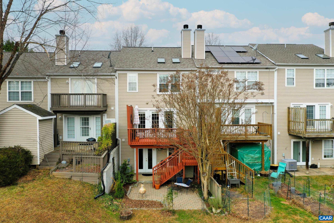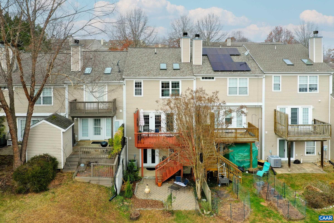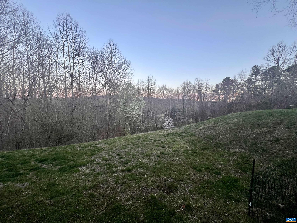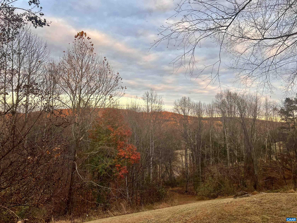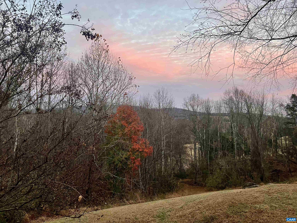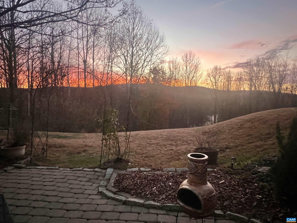1461 Glenside Green, Charlottesville VA 22901
- $400,000
- MLS #:671251
- 4beds
- 3baths
- 1half-baths
- 2,236sq ft
- 0.04acres
Neighborhood: River Run
Square Ft Finished: 2,236
Square Ft Unfinished: 0
Elementary School: Agnor
Middle School: Burley
High School: Albemarle
Property Type: residential
Subcategory: Attached
HOA: Yes
Area: Albemarle
Year Built: 1999
Price per Sq. Ft: $178.89
1st Floor Master Bedroom: Skylights, WalkInClosets, EatInKitchen, ProgrammableThermostat, RecessedLighting, VaultedCeilings
HOA fee: $167
View: GolfCourse, Mountains
Security: SecuritySystem, SurveillanceSystem
Design: Contemporary
Roof: Architectural
Driveway: Covered, Deck, Patio, Stone, Wood
Windows/Ceiling: Skylights
Garage Num Cars: 0.0
Cooling: CentralAir, HeatPump
Air Conditioning: CentralAir, HeatPump
Heating: Baseboard, HeatPump
Water: Public
Sewer: PublicSewer
Features: Carpet, Concrete, LuxuryVinylPlank
Basement: Full, Finished, Heated, InteriorEntry
Fireplace Type: One, WoodBurning
Appliances: Dishwasher, ElectricRange, Disposal, Microwave, Refrigerator, Dryer, Washer
Amenities: MaintenanceStructure, Pools, SnowRemoval, Trash
Amenities: Pool
Kickout: No
Annual Taxes: $3,521
Tax Year: 2025
Legal: RiverRun 4 F 5
Directions: From Charlottesville, 250 E to Park St to Rio Road E. Right on Pen Park Rd to 1st left onto River Run Dr to right on Glenside Green.
Privately situated townhouse at the edge of RiverRun, adjacent to acres of protected land, with great views of the Southwest mountains and easy access to the Rivanna River trail and Pen Park recreational facilities. Large, light-filled, 2100+ finished sq ft 4 bedroom unit with 3.5bathrooms, wood burning fireplace, abundant storage, solid wood doors, private deck and brick walkout terrace. Open main level boasts luxury vinyl flooring in the large living and dining rooms. The spacious kitchen features white cabinets, granite countertops and updated appliances plus an eat-in breakfast nook. Upstairs, the primary bedroom features a vaulted ceiling with skylights, built in bookshelves, ensuite bathroom and walk in closet with custom storage. Two additional bedrooms each with custom closets share a full bathroom. Lower level could be a great in-law suite, and features a large rec room, bedroom and full bathroom, plus an exercise area! A desirable RiverRun offering with recently replaced roof, new kitchen and bedroom windows, basement walkout doors and living room flooring. Reserved parking spot in front and plentiful guest spots abound! This home is move-in ready and a must see!
Days on Market: 0
Updated: 11/19/25
Courtesy of: Long & Foster - Charlottesville West
New Listing
Open House
11/22/25 2:00 pm - 4:00 pm
11/23/25 2:00 pm - 4:00 pm
11/23/25 2:00 pm - 4:00 pm
Want more details?
Directions:
From Charlottesville, 250 E to Park St to Rio Road E. Right on Pen Park Rd to 1st left onto River Run Dr to right on Glenside Green.
View Map
View Map
Listing Office: Long & Foster - Charlottesville West

