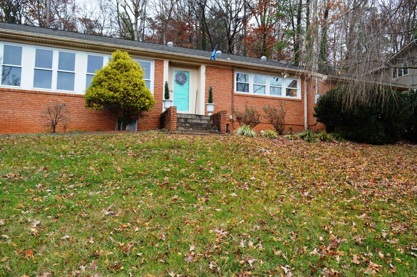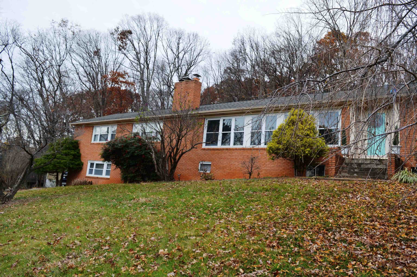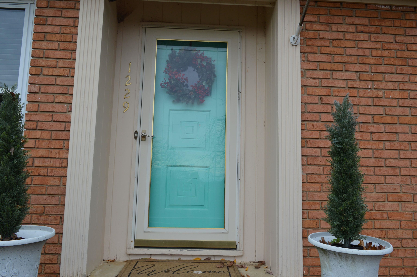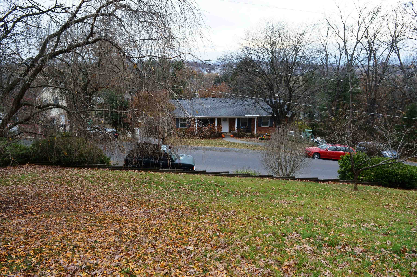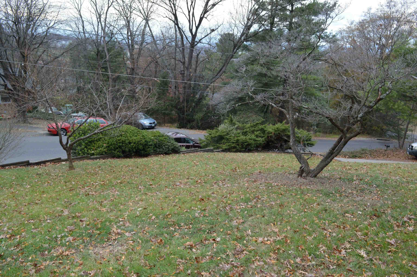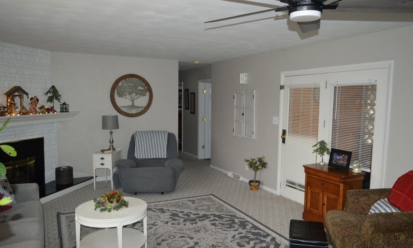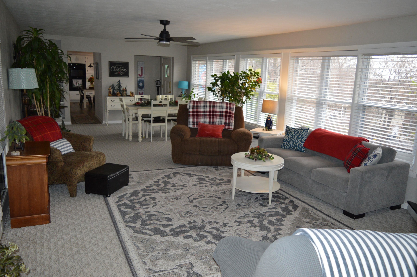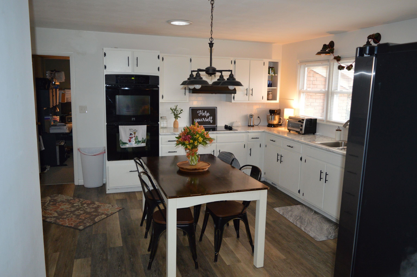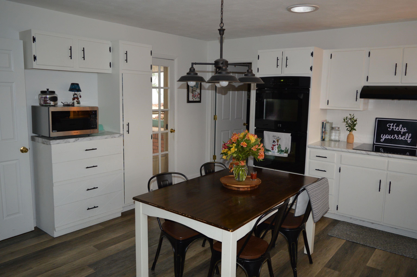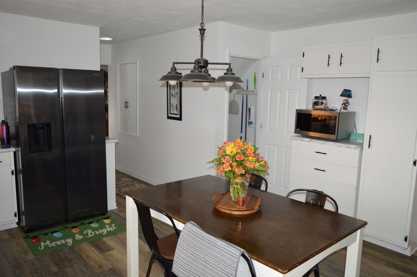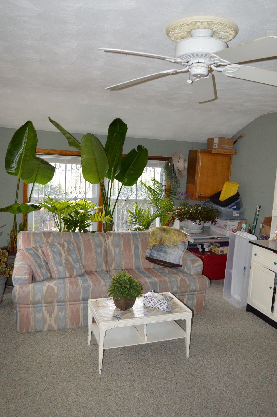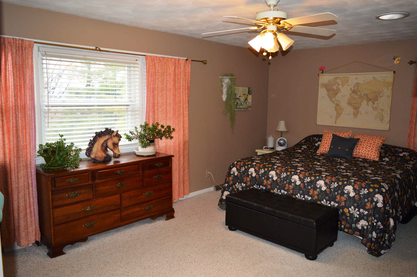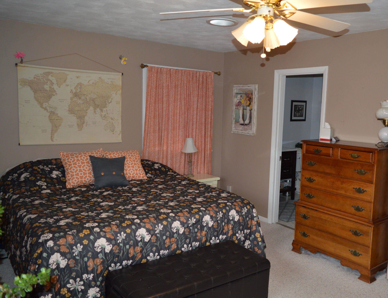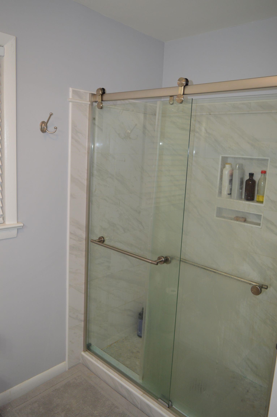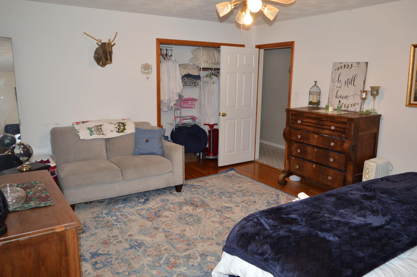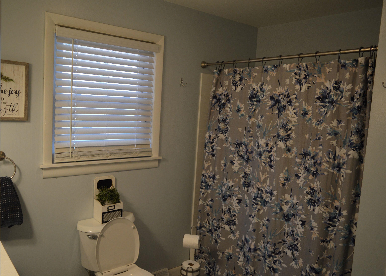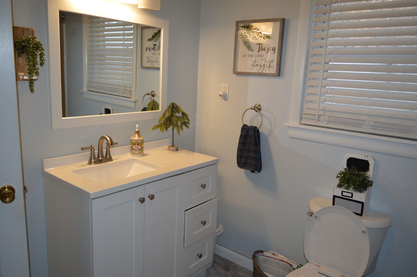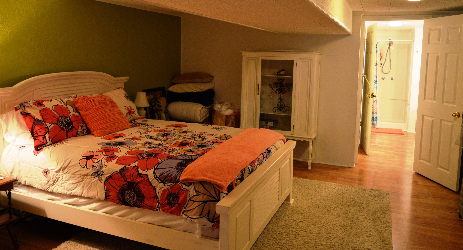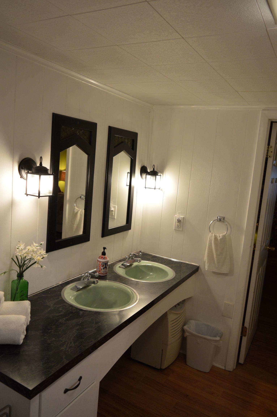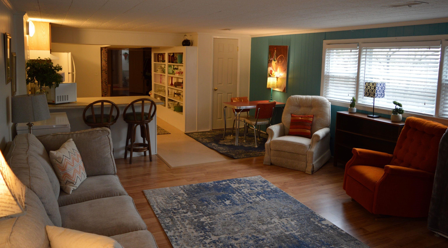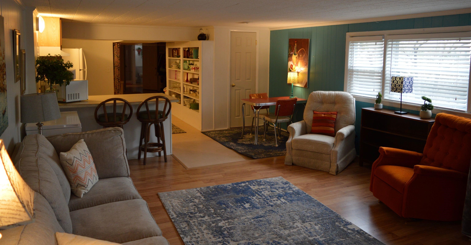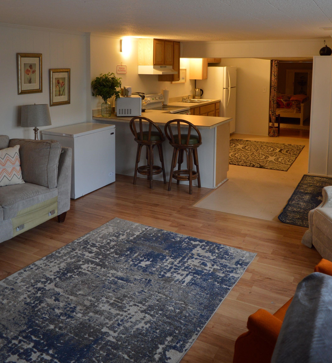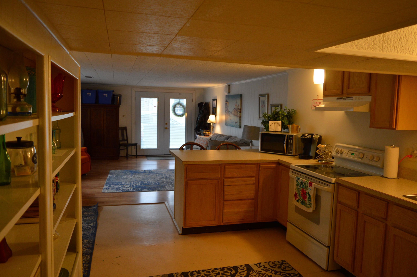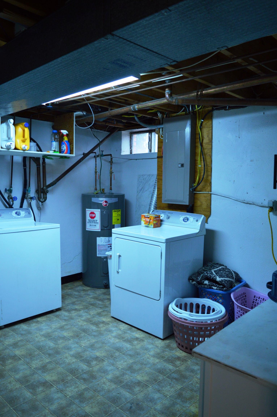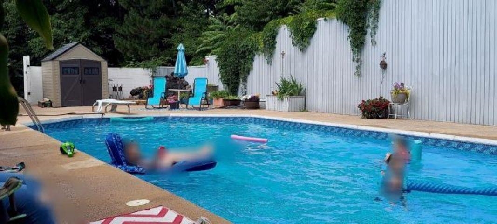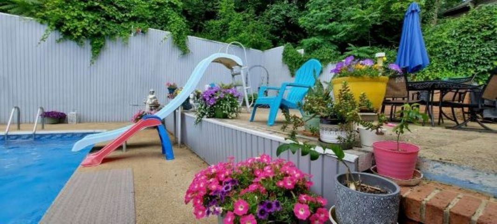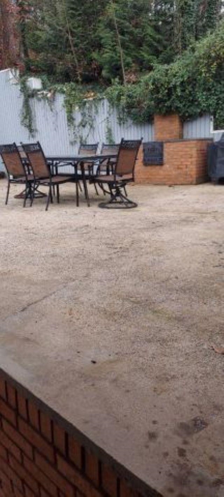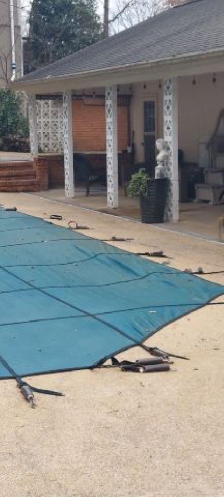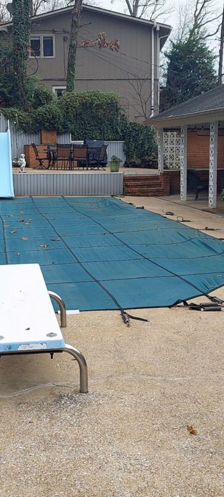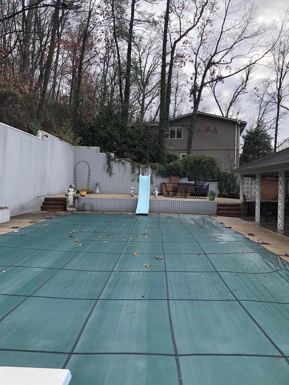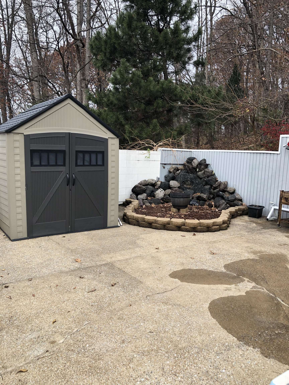1229 Woodcrest Cir, Harrisonburg VA 22801
- $498,500
- MLS #:671315
- 4beds
- 3baths
- 0half-baths
- 2,934sq ft
- 0.63acres
Neighborhood: Ashby Heights
Square Ft Finished: 2,934
Square Ft Unfinished: 175
Elementary School: Stone Spring
Middle School: Skyline
High School: Rocktown
Property Type: residential
Subcategory: Detached
HOA: No
Area: Harrisonburg
Year Built: 1962
Price per Sq. Ft: $169.90
1st Floor Master Bedroom: AdditionalLivingQuarters, PrimaryDownstairs, MultiplePrimarySuites, SecondKitchen, EatInKitchen, UtilityRoom
HOA fee: $0
View: Mountains, Panoramic, Residential
Security: SmokeDetectors
Roof: Composition,Shingle
Driveway: Concrete, Covered, Patio
Windows/Ceiling: DoublePaneWindows, Screens
Garage Num Cars: 0.0
Cooling: CentralAir, HeatPump
Air Conditioning: CentralAir, HeatPump
Heating: ForcedAir, Oil
Water: Public
Sewer: PublicSewer
Features: Carpet, Concrete, Hardwood, Laminate, Vinyl
Basement: CrawlSpace, ExteriorEntry, Full, Finished, Heated, InteriorEntry, WalkOutAccess, Apartment
Fireplace Type: Two, Gas, GasLog
Appliances: Dishwasher, ElectricRange, Microwave, Refrigerator, Dryer, Washer
Kickout: No
Annual Taxes: $3,841
Tax Year: 2024
Legal: Quadrant 3 ES Woodcrest Cr
Directions: Port Republic East. Turn Left onto Westmoreland Drive. Turn right onto the second Woodcrest Circle. - House is on the left.
A slice of paradise right in the heart of Harrisonburg, this impressive home offers a unique charm, privacy, and convenience to all the amenities of the city – minutes away from universities, sports complexes, playgrounds, grocery stores, shopping, historical sites, and Sentara RMH Medical Center. The main level opens to a spacious living room and dining room area with large windows that not only let in the beautiful natural light, but also share breathtaking views. The hallway blends smoothly into three bedrooms and two bathrooms, one of which is the master suite with a bathroom attached. This level includes a gorgeously remodeled, spacious kitchen, with room for a breakfast table, and then leads into a den or an office space. Doors off of the living room and kitchen lead to a breathtaking veranda that has incredible access to a pool, along with a slide and diving board – perfect for relaxation or parties with friends and loved ones. Through the kitchen, stairs lead down to a large laundry room, storage room, and access to the convenient, cozy walkout basement apartment, complete with: bedroom, bathroom, full kitchen, small dining area, and living room – with clear access to the parking pad. Parking pad has room enough for four
Days on Market: 8
Updated: 11/29/25
Courtesy of: Colonial Property Group Realty
Want more details?
Directions:
Port Republic East. Turn Left onto Westmoreland Drive. Turn right onto the second Woodcrest Circle. - House is on the left.
View Map
View Map
Listing Office: Colonial Property Group Realty

