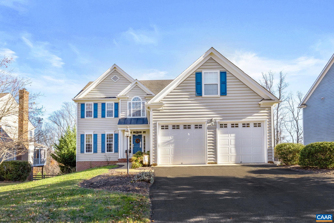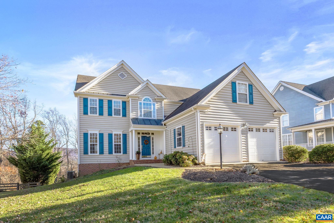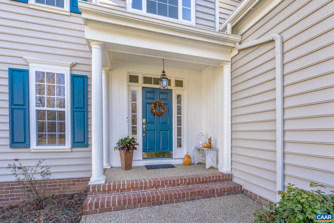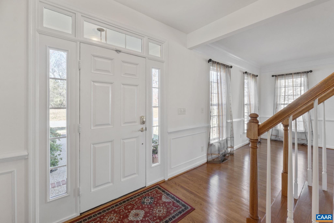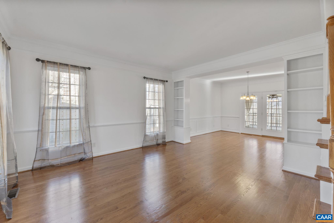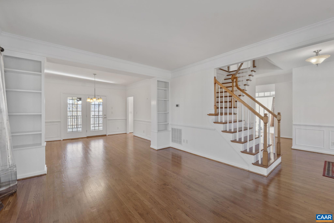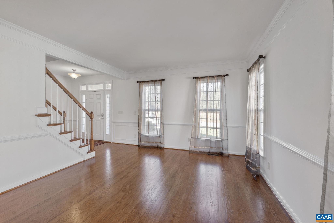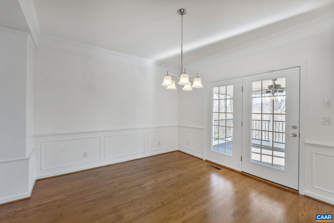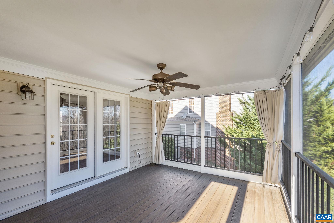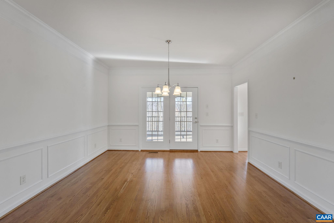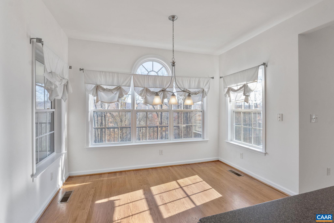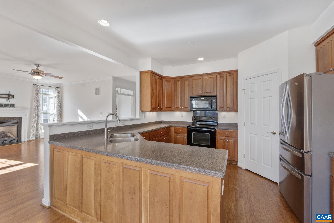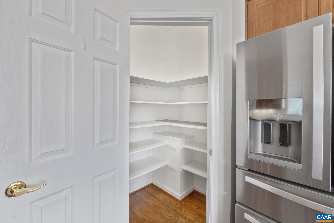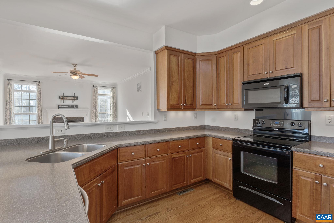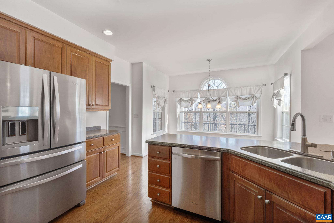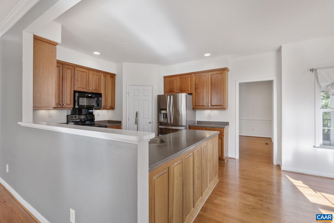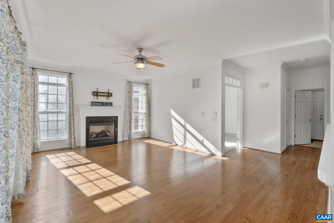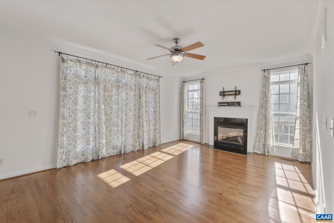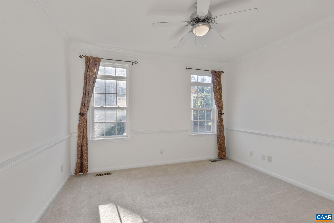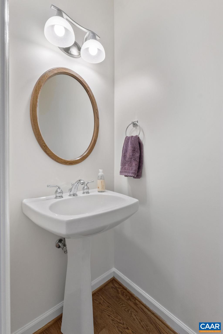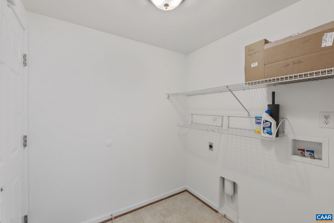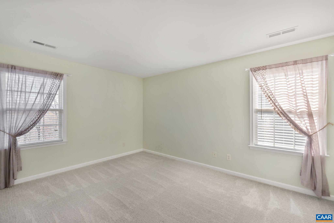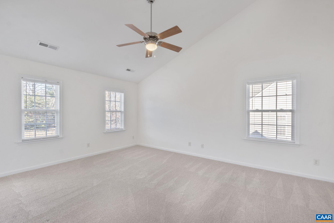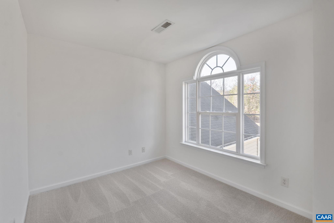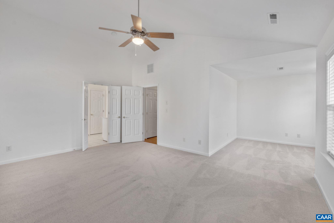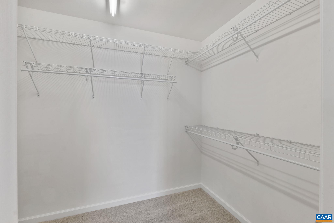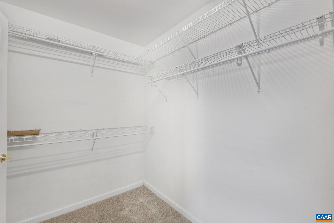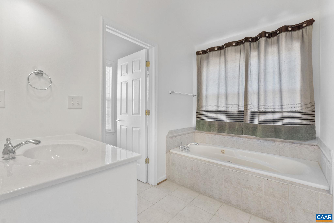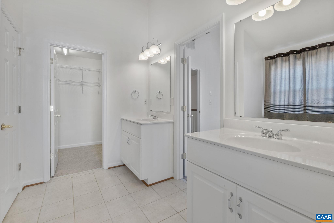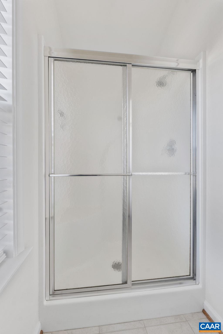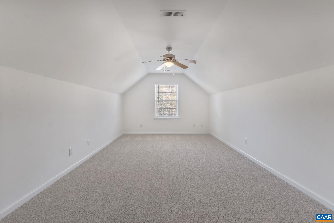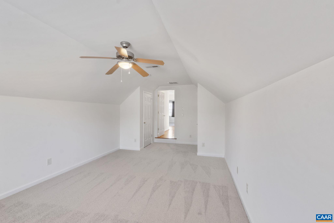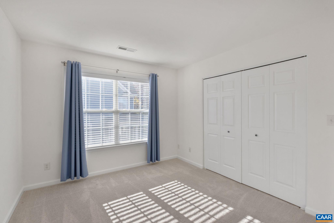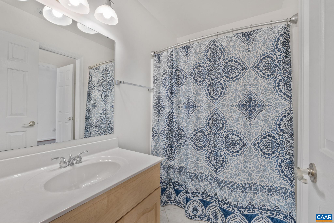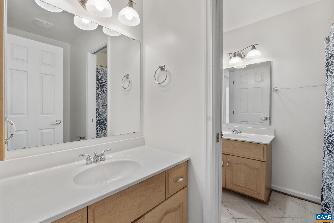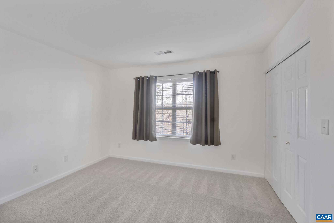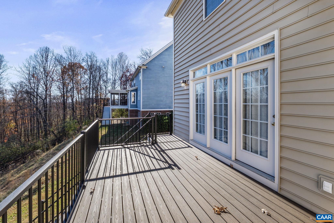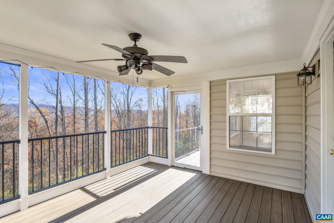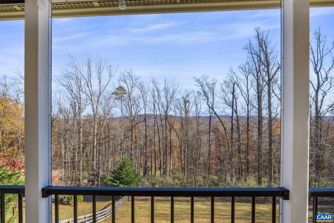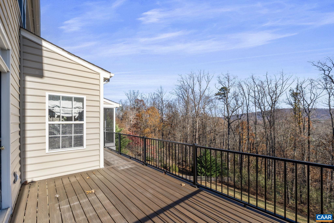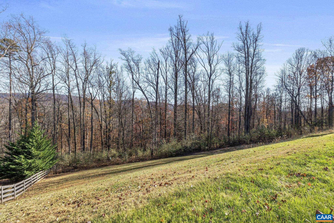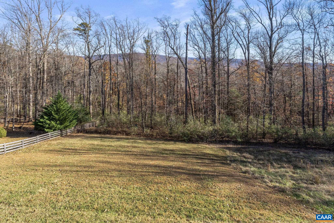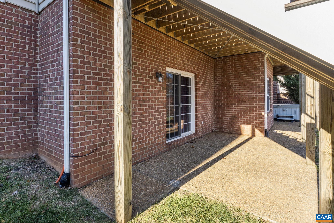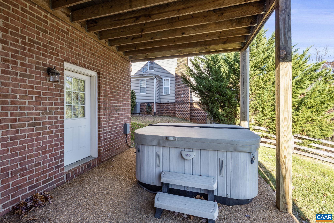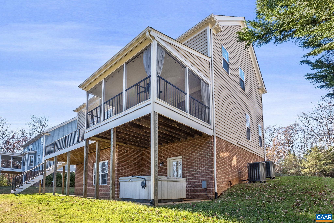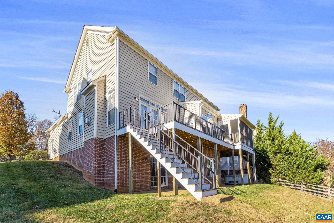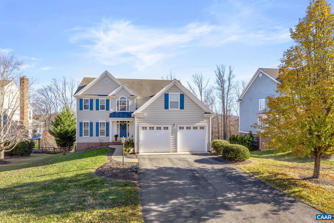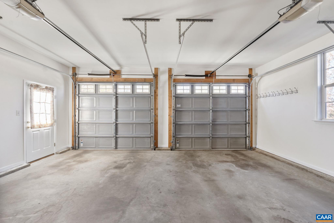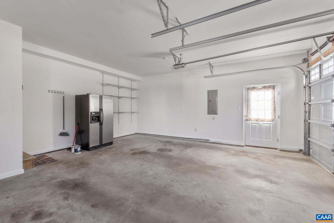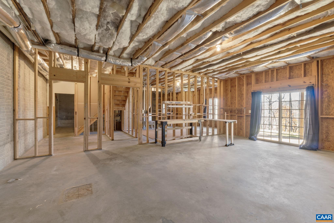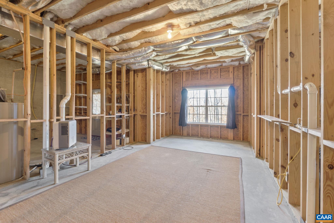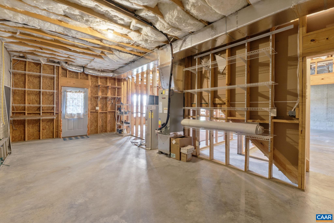2053 Ridgetop Dr, Charlottesville VA 22903
- $850,000
- MLS #:671330
- 4beds
- 2baths
- 1half-baths
- 2,973sq ft
- 0.49acres
Neighborhood: Mosby Mountain
Square Ft Finished: 2,973
Square Ft Unfinished: 1381
Elementary School: Mountain View
Middle School: Walton
High School: Monticello
Property Type: residential
Subcategory: Detached
HOA: Yes
Area: Albemarle
Year Built: 2006
Price per Sq. Ft: $285.91
1st Floor Master Bedroom: DoubleVanity, HotTubSpa, JettedTub, SittingAreaInPrimary, WalkInClosets, EntranceFoyer, EatInKitchen, RecessedLighting
HOA fee: $305
View: Mountains, TreesWoods
Security: SmokeDetectors
Design: Colonial
Driveway: Composite, Deck, FrontPorch, Patio, Porch, Screened
Garage Num Cars: 2.0
Cooling: HeatPump
Air Conditioning: HeatPump
Heating: HeatPump
Water: Public
Sewer: PublicSewer
Features: Carpet, Hardwood
Basement: ExteriorEntry, Full, InteriorEntry, Unfinished, WalkOutAccess
Fireplace Type: One, GlassDoors, GasLog
Appliances: Dishwasher, ElectricRange, Microwave, Refrigerator
Laundry: WasherHookup, DryerHookup
Amenities: None
Kickout: No
Annual Taxes: $6,983
Tax Year: 2025
Legal: Mosby Mountain 106
Directions: South on Fifth Street Extended (Old Lynchburg Rd) to Right on Ambrose Commons Drive (1st Entrance to Mosby Mountain) .4 mile to Left on Ridgetop Drive to 2nd Home from the end #2053 on Left
Mosby Mountain! Just off 5th Street Extended, close to Interstate 64, Fifth Street Station (Wegmans), Medical Centers and Downtown Charlottesville. Well Maintained Home features hardwood flooring on the main level, Home Office, Living Room, Dining Room with Screen Porch adjacent, Kitchen with large Pantry and Eating Area, and Family Room with Propane Gas Fireplace. Half Bath and Laundry on the 1st Floor. Second level has all new carpet, large Owner's Suite with Sitting Area, generous sized Owner's Bath, 3 additional Bedrooms, Jack & Jill Bath and a large Bonus Room with closets and attic access. 2 car garage (freshly painted), and full unfinished Basement with RI Bath for expansion. Enjoy the Mountain Views from the screen porch and rear deck.
Builder: Erd Wade
Days on Market: 19
Updated: 12/10/25
Courtesy of: Real Estate Iii, Inc.
Want more details?
Directions:
South on Fifth Street Extended (Old Lynchburg Rd) to Right on Ambrose Commons Drive (1st Entrance to Mosby Mountain) .4 mile to Left on Ridgetop Drive to 2nd Home from the end #2053 on Left
View Map
View Map
Listing Office: Real Estate Iii, Inc.

