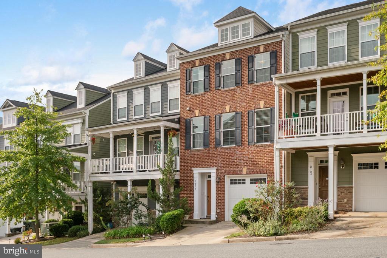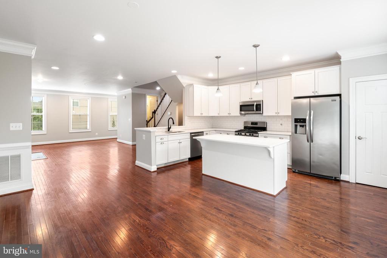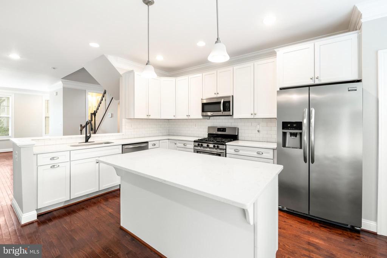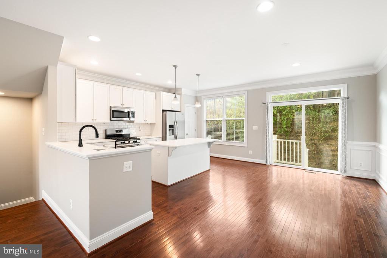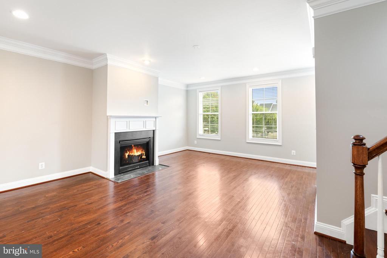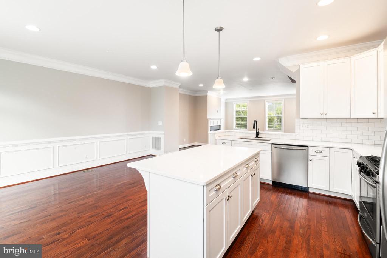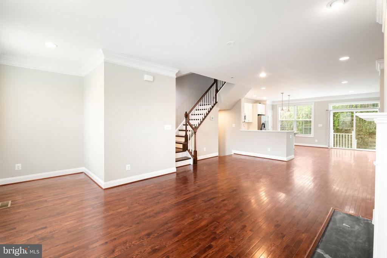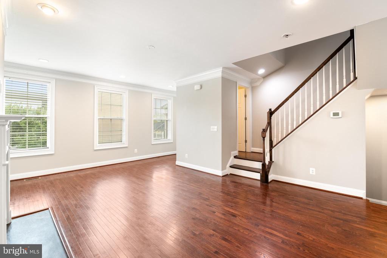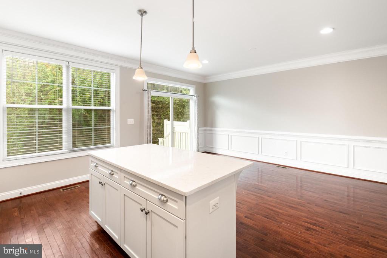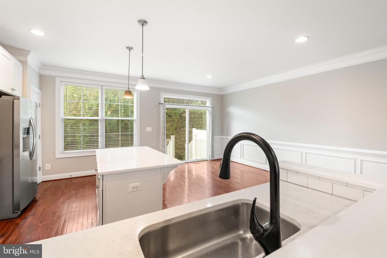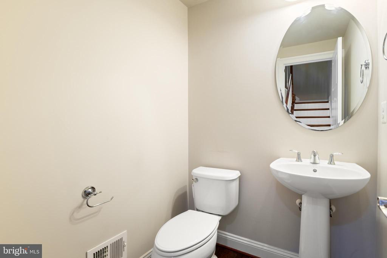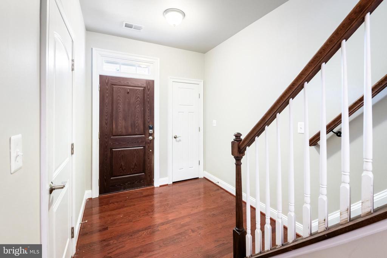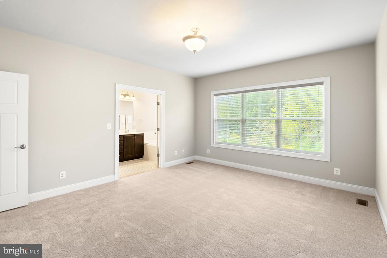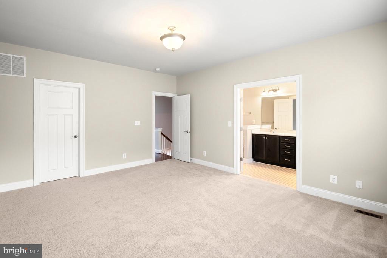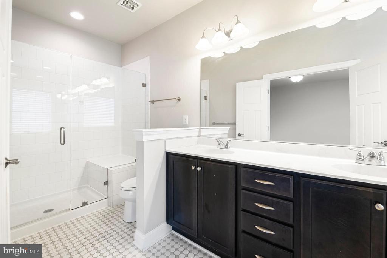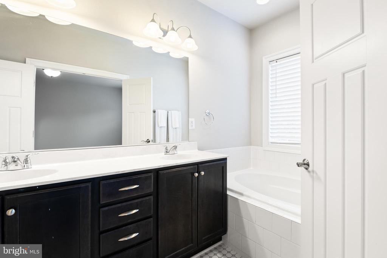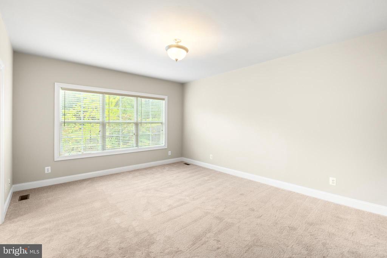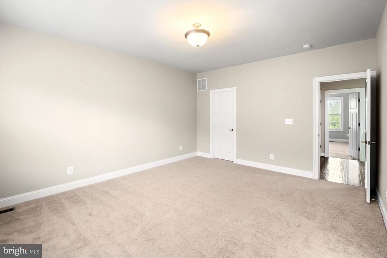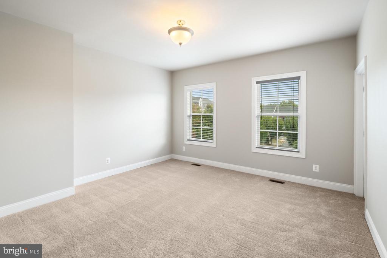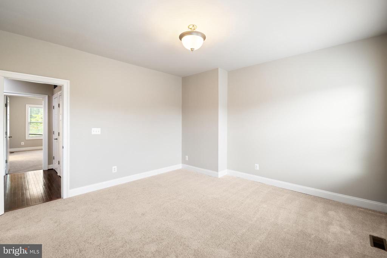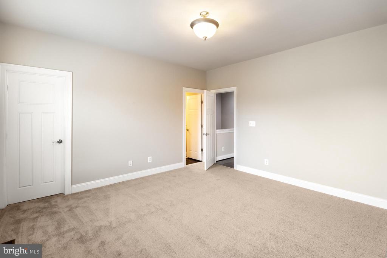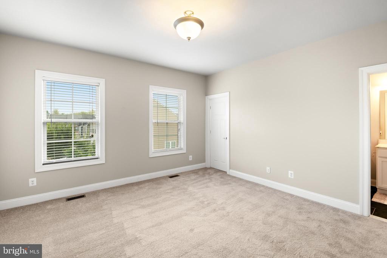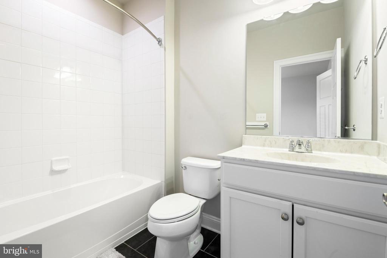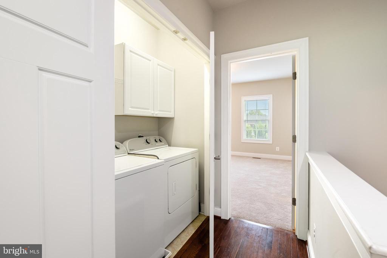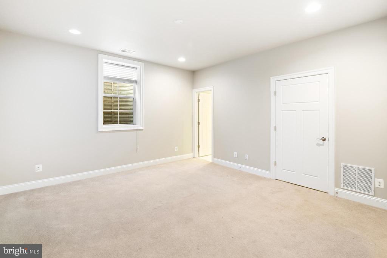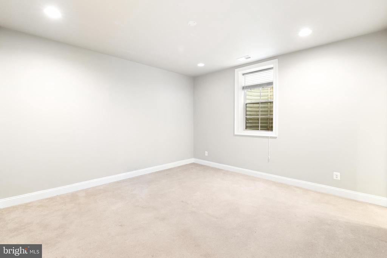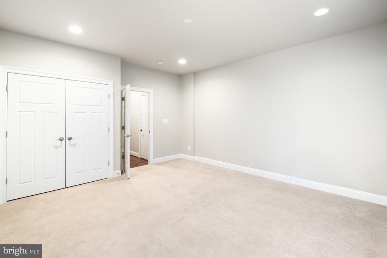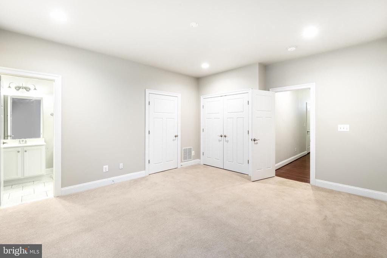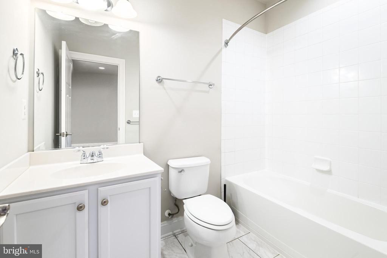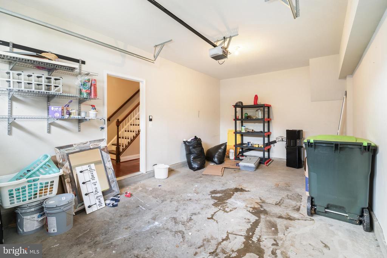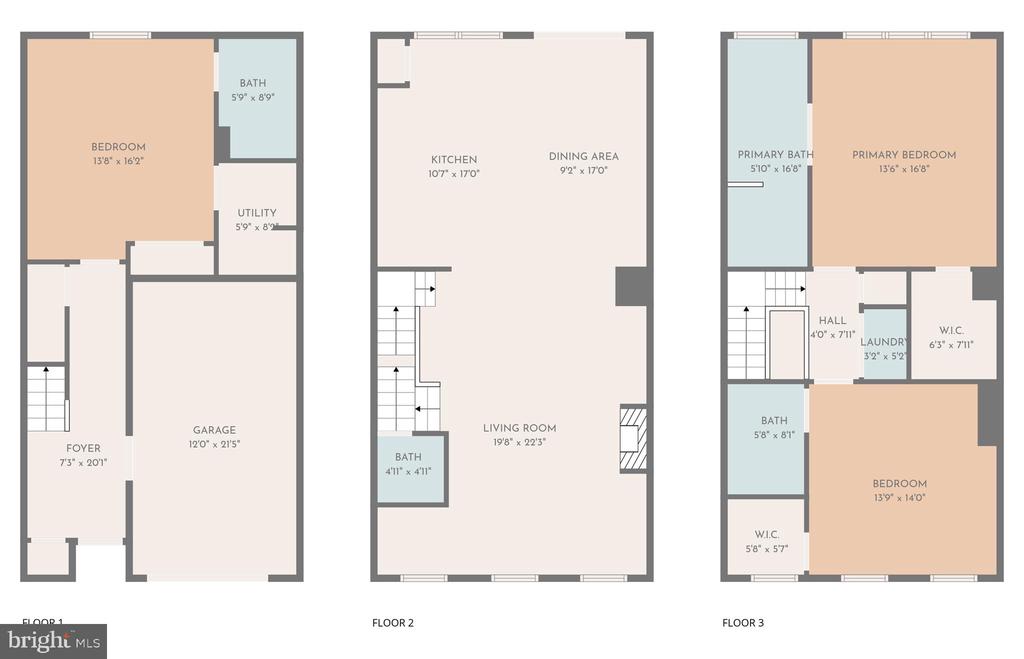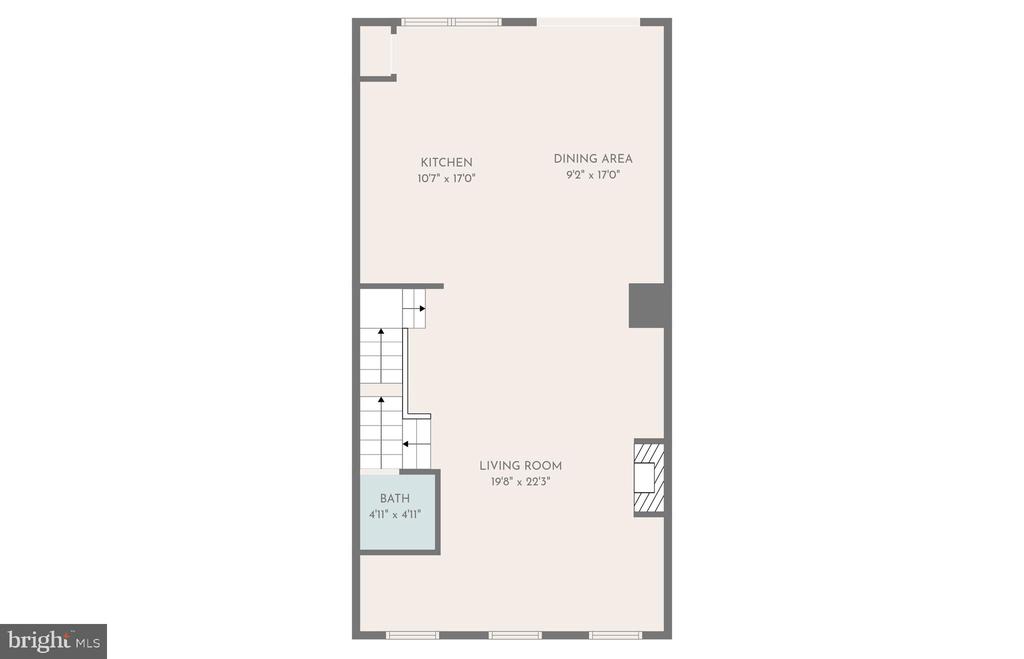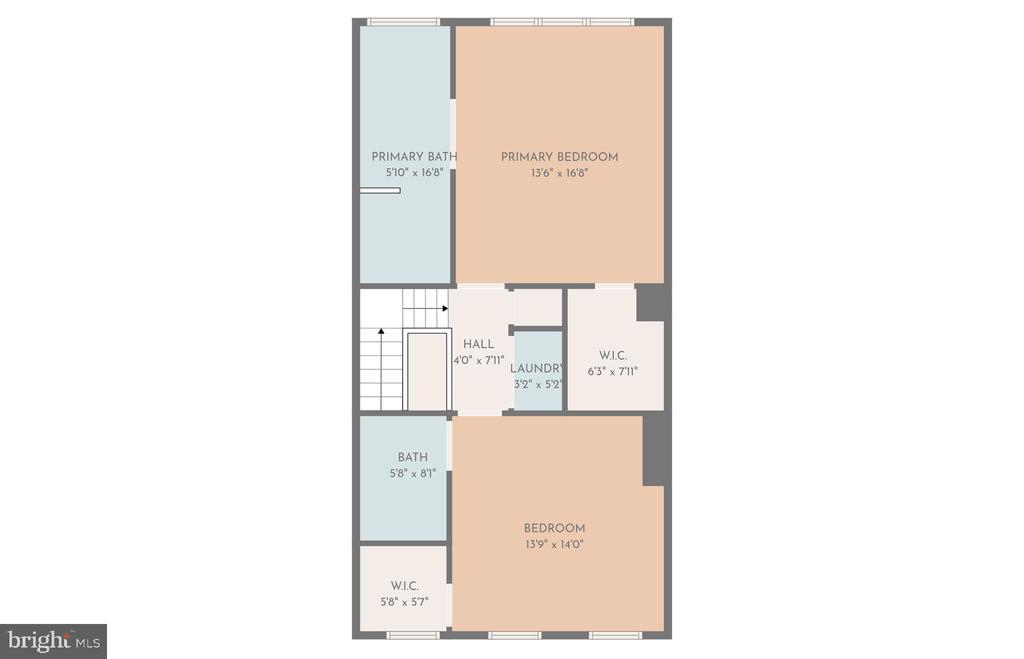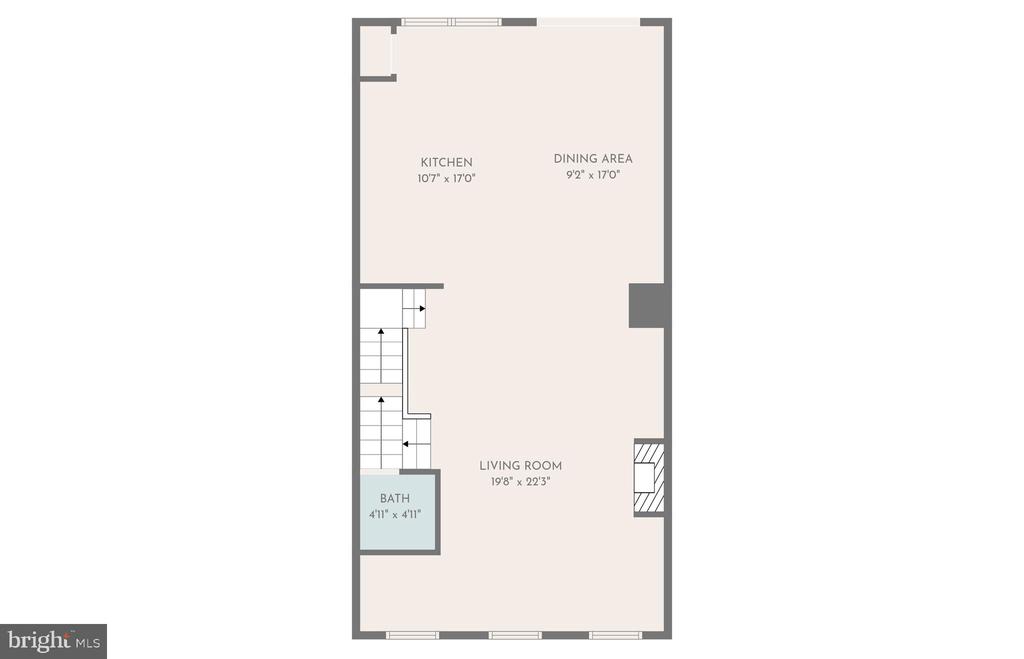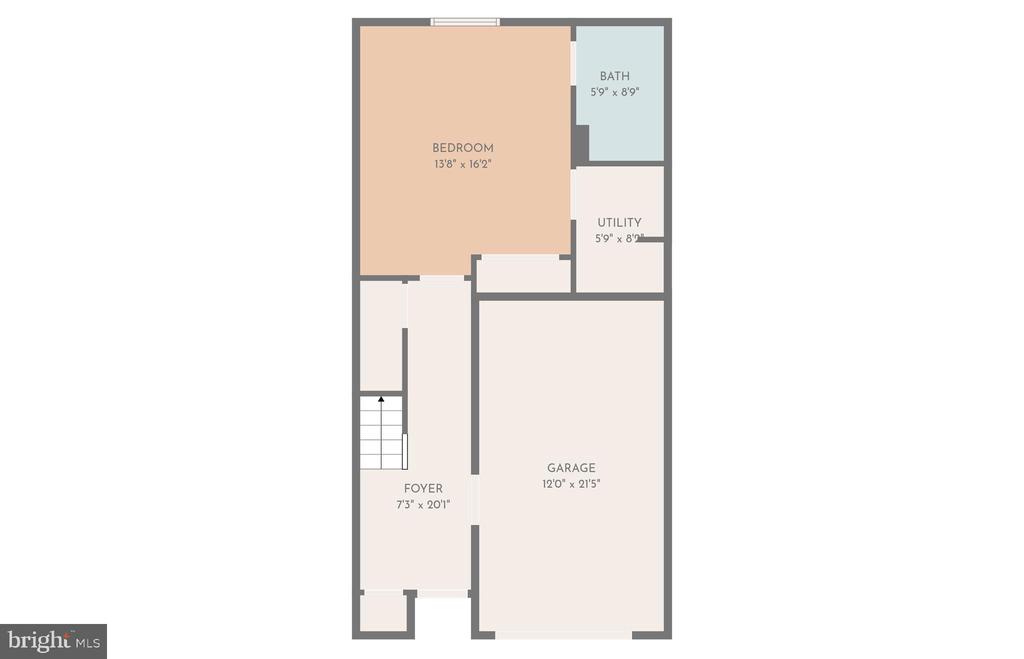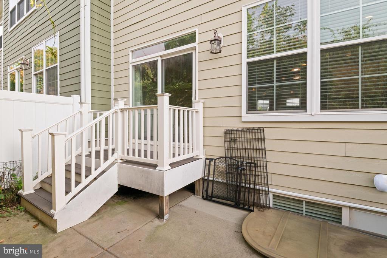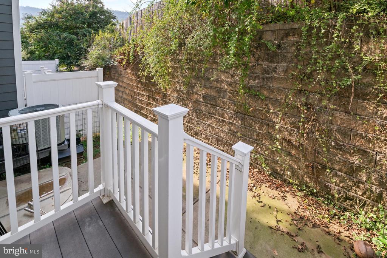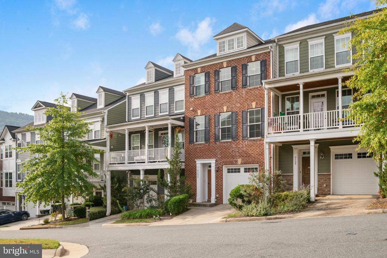2126 Avinity Loop, Charlottesville VA 22902
- $435,000
- MLS #:VAAB2001086
- 3beds
- 3baths
- 1half-baths
- 2,258sq ft
- 0.04acres
Neighborhood: Avinity
Square Ft Finished: 2,258
Square Ft Unfinished: 316
Elementary School: Mountainview
Middle School: Walton
High School: Monticello
Property Type: residential
Subcategory: Attached
HOA: Yes
Area: Albemarle
Year Built: 2014
Price per Sq. Ft: $192.65
1st Floor Master Bedroom: EatInKitchen, KitchenIsland
HOA fee: $350
Design: Other
Roof: Architectural
Garage Num Cars: 1.0
Cooling: CentralAir
Air Conditioning: CentralAir
Heating: HeatPump, NaturalGas
Water: Public
Sewer: CommunityCoopSewer, SharedSeptic
Features: Carpet, Hardwood
Fireplace Type: One
Appliances: Dishwasher, Microwave, Refrigerator, Dryer, Washer
Possession: CloseOfEscrow
Kickout: No
Annual Taxes: $3,723
Tax Year: 2023
Legal: AVINITY
Directions: From Downtown C'ville, take Avon St to Avon St Ext, left into Avinity (turn is right after Cale Elementary), right at stop sign, home is on the right.
Welcome to this beautiful brick-front, three-bedroom, three-and-a-half-bath townhome with an attached garage in sought-after Charlottesville, VA. Each generously sized bedroom enjoys its own private bath, offering comfort and privacy for everyone. The main level boasts gleaming hardwood floors, abundant natural light, and a bright, open layout perfect for entertaining or everyday living. Upstairs you'll find brand-new carpet, fresh professional paint throughout, and spacious bedrooms ready to move right in. Outside, enjoy the convenience of a low-maintenance exterior and attached garage. This home is move-in ready and ideally located just minutes from shopping, dining, schools, and everyday conveniences.
Days on Market: 11
Updated: 10/07/25
Courtesy of: Coldwell Banker Elite
Want more details?
Directions:
From Downtown C'ville, take Avon St to Avon St Ext, left into Avinity (turn is right after Cale Elementary), right at stop sign, home is on the right.
View Map
View Map
Listing Office: Coldwell Banker Elite

