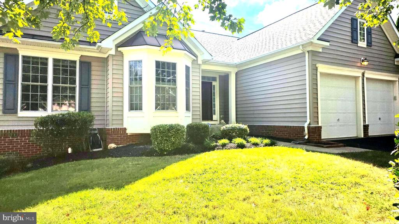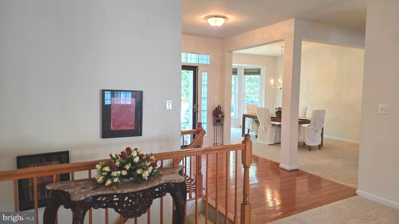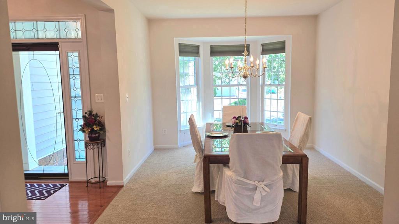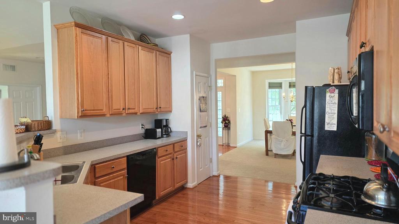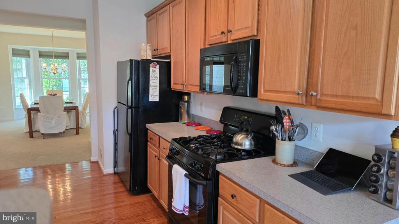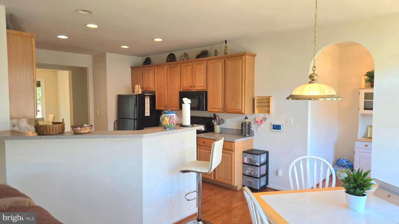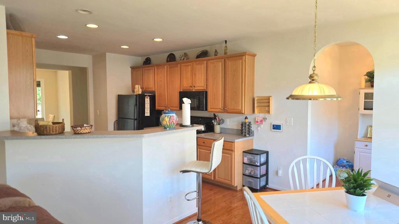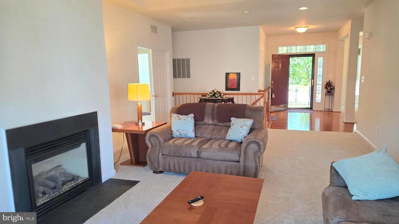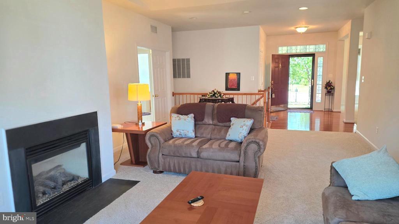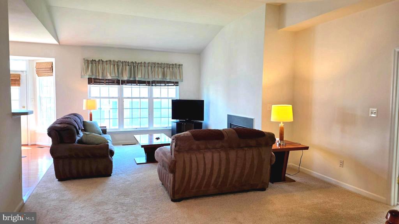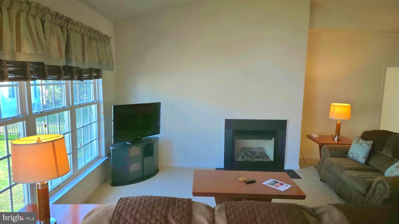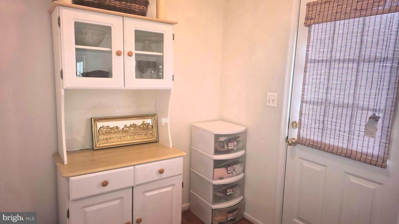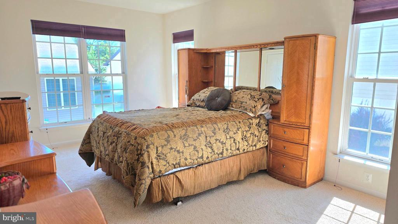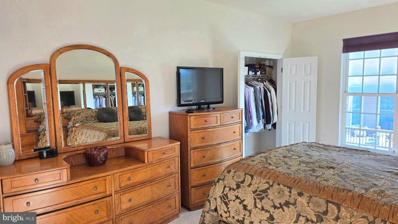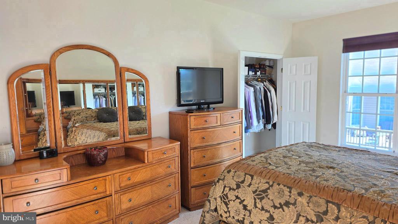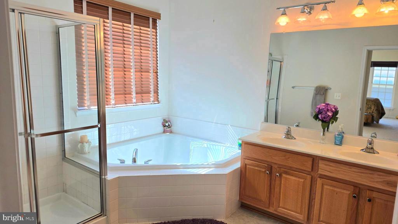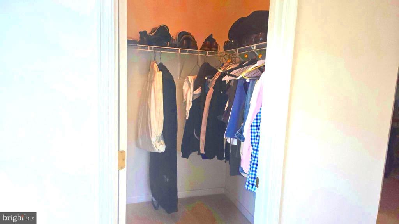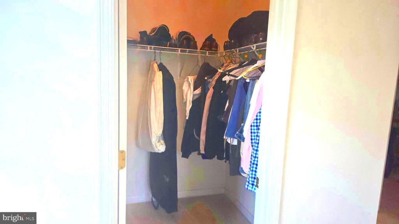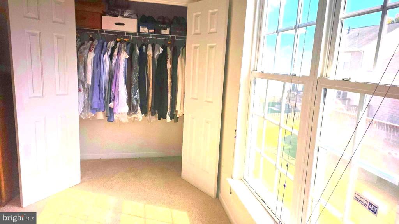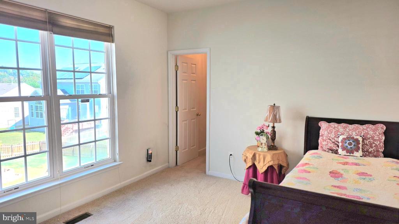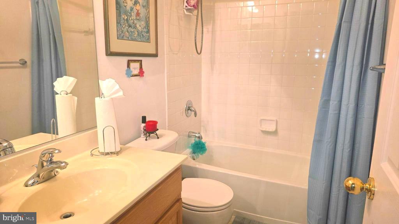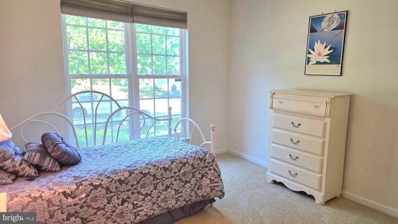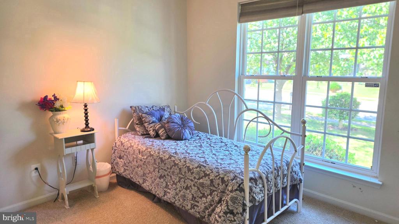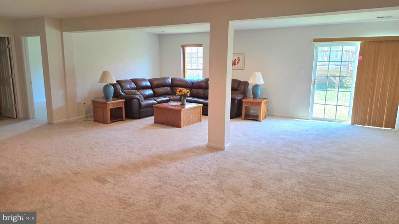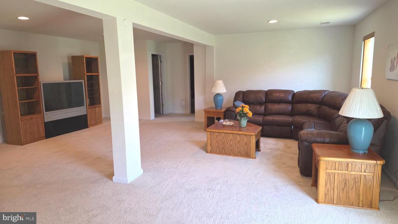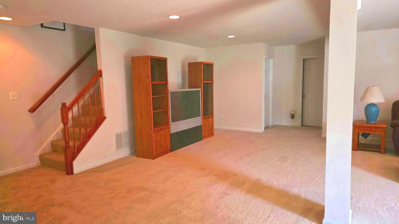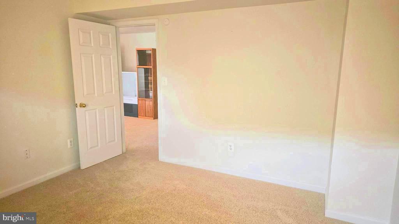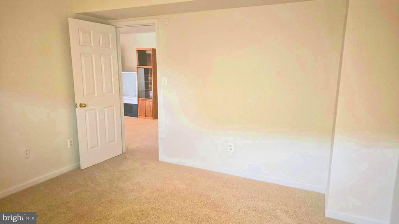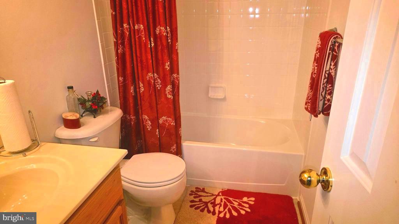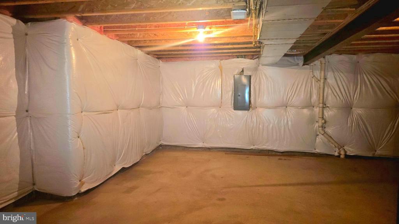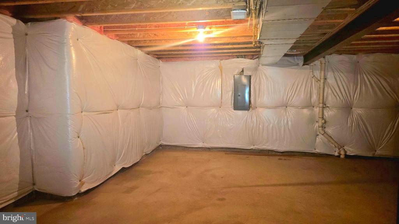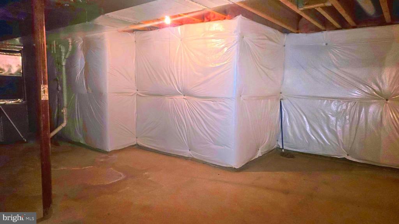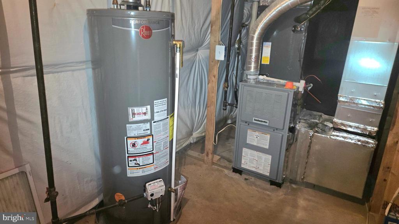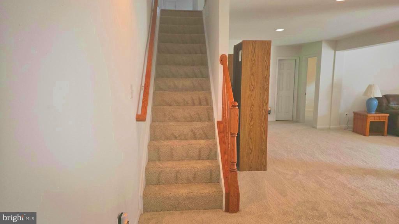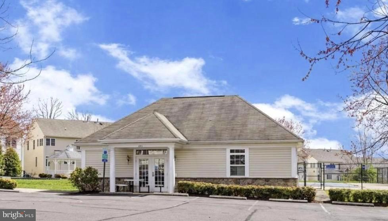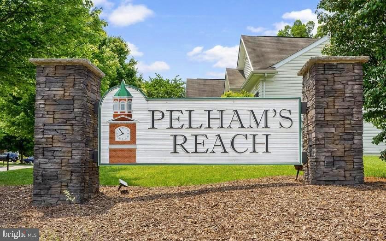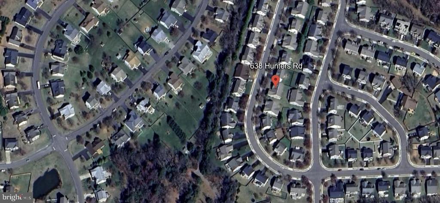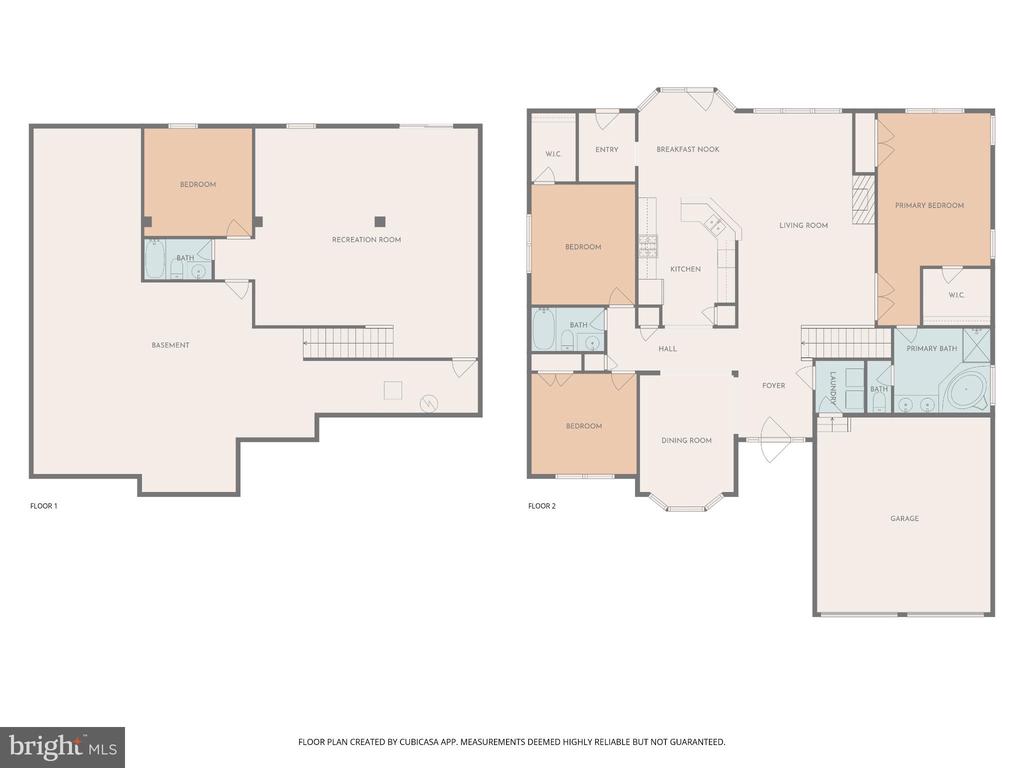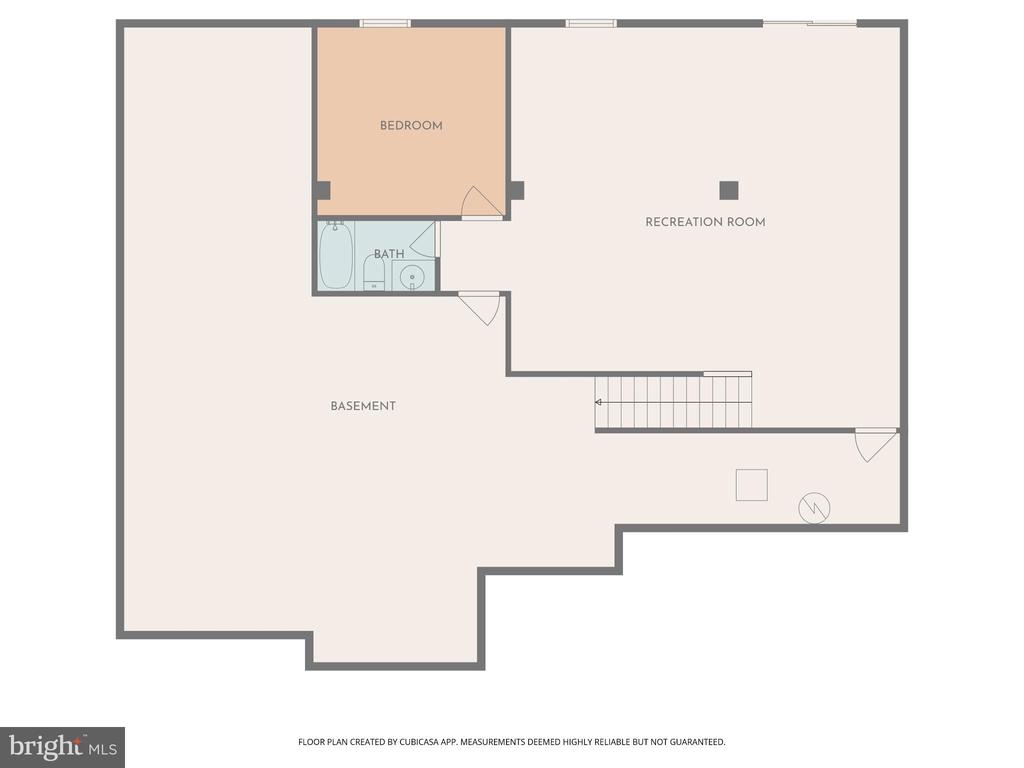638 Hunters Rd, Culpeper VA 22701
- $496,500
- MLS #:VACU2011444
- 4beds
- 3baths
- 0half-baths
- 3,439sq ft
- 0.16acres
Neighborhood: Homeplace On Pelhams Reach
Square Ft Finished: 3,439
Square Ft Unfinished: 601
Elementary School: Yowell
Middle School: Culpeper
High School: Eastern View
Property Type: residential
Subcategory: Detached
HOA: Yes
Area: Culpeper
Year Built: 2005
Price per Sq. Ft: $144.37
1st Floor Master Bedroom: PrimaryDownstairs,WalkInClosets,BreakfastArea,EatInKitchen
HOA fee: $62
Security: SecuritySystem
Design: Ranch
Roof: Composition,Shingle
Garage Num Cars: 2.0
Cooling: CentralAir, HeatPump
Air Conditioning: CentralAir, HeatPump
Heating: HeatPump, NaturalGas
Water: Public
Sewer: PublicSewer
Features: Carpet, Hardwood, Wood
Basement: Full, Finished, WalkOutAccess
Fireplace Type: One, Gas, GlassDoors
Appliances: Dishwasher, Disposal, GasRange, Microwave, Refrigerator, Dryer, Washer
Laundry: WasherHookup, DryerHookup
Amenities: BasketballCourt,Clubhouse,Playground,Pool,Trails
Possession: CloseOfEscrow, Negotiable
Kickout: No
Annual Taxes: $2,360
Tax Year: 2024
Directions: Sperryville Pike, S Blossom Tree Rd, W Whitworth Dr, S Hunters Rd
4000 sq. ft. of move-in-ready space! Charming Raised Ranch/Rambler with main floor bedrooms and featuring a fully finished walkout basement with a family room and abundant storage. A bonus room in the basement with a window can serve as a 4th bedroom, office, or den. Recently updated with a brand-new roof, new plush carpeting installed across the entire home, up and down, HVAC fan, and a new water heater in 2024. The main-level primary suite offers a tranquil retreat, complete with a luxurious soaking tub, a separate walk-in shower, and two generously sized closets. Two additional well-appointed bedrooms and a second full bathroom provide ample room. At the heart of the open-concept layout is a bright and inviting kitchen, seamlessly connected to a cozy breakfast nook framed by large, double-pane windows that flood the space with natural light. The spacious living room comfortably accommodates oversized furniture, making it ideal for relaxing or entertaining. A welcoming foyer with a convenient coat closet opens into a formal dining room, ideal for hosting, that comfortably seats eight to ten. Additional highlights on the main level include a front-facing two-car garage and a separate laundry room, which includes the washer & drye
Days on Market: 58
Updated: 11/07/25
Courtesy of: Samson Properties
Want more details?
Directions:
Sperryville Pike, S Blossom Tree Rd, W Whitworth Dr, S Hunters Rd
View Map
View Map
Listing Office: Samson Properties


