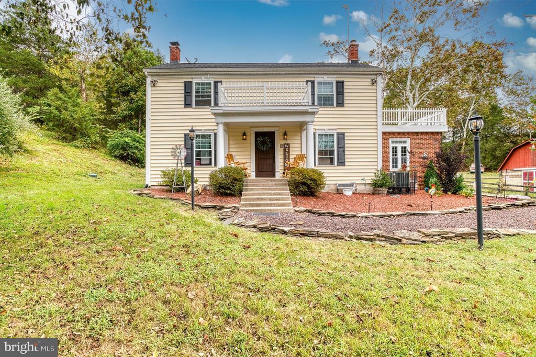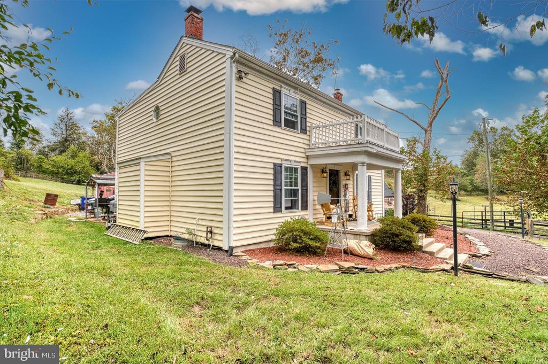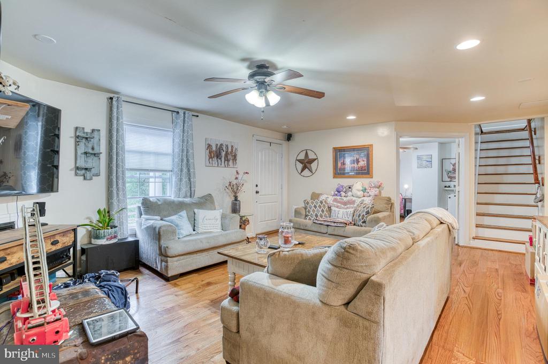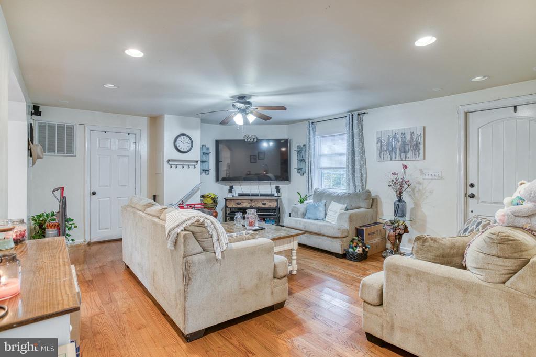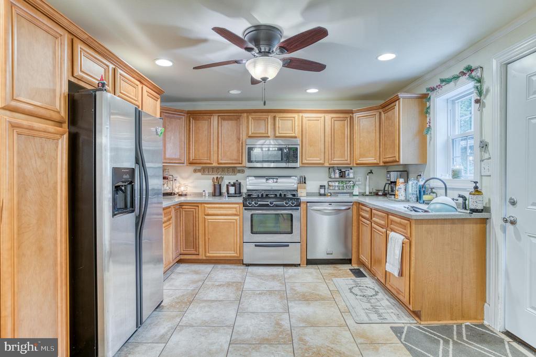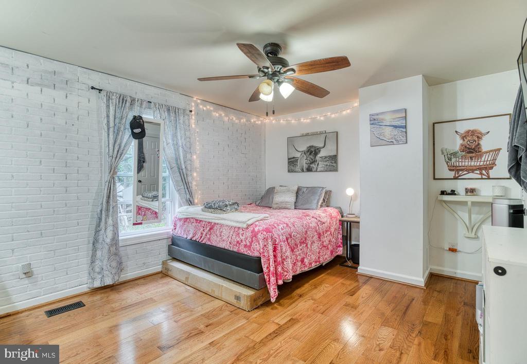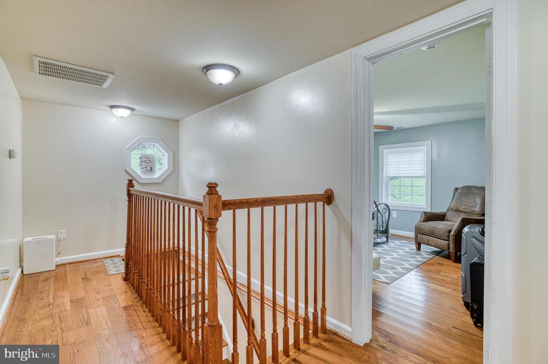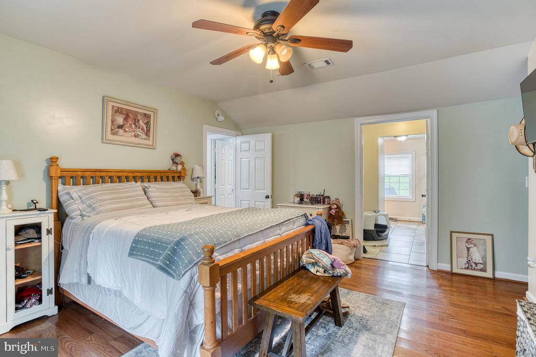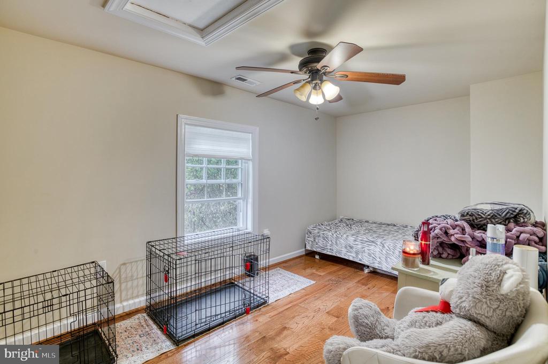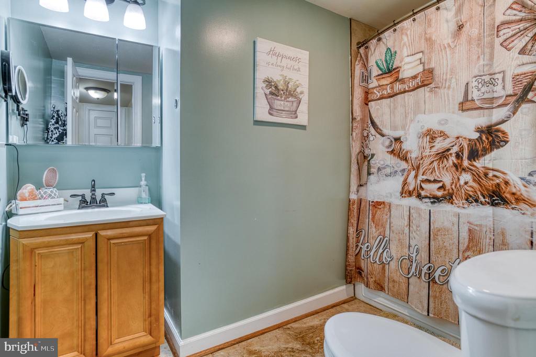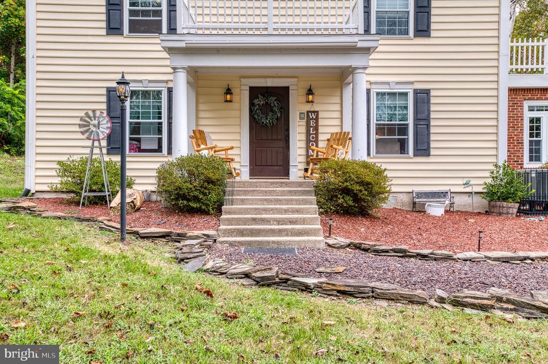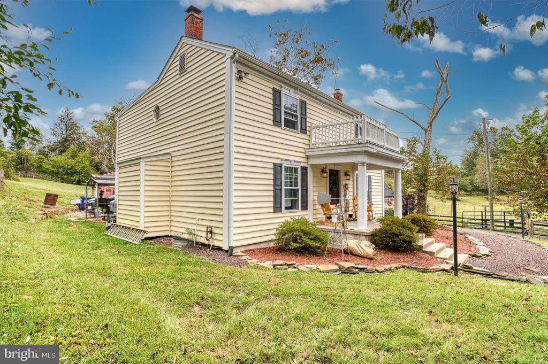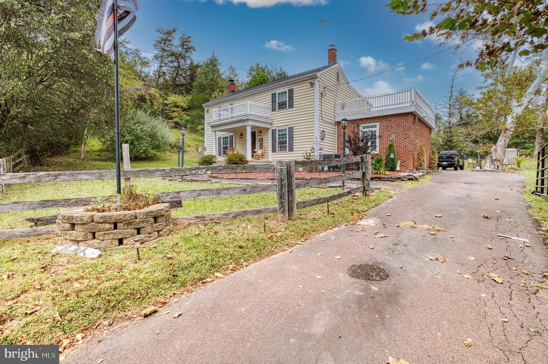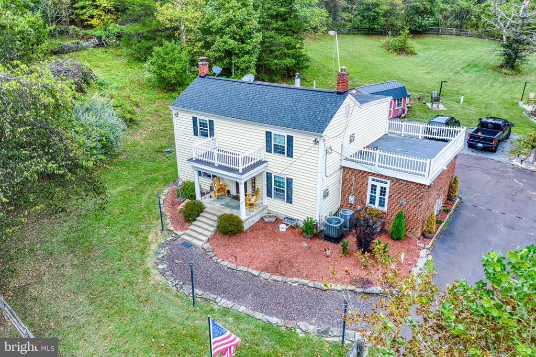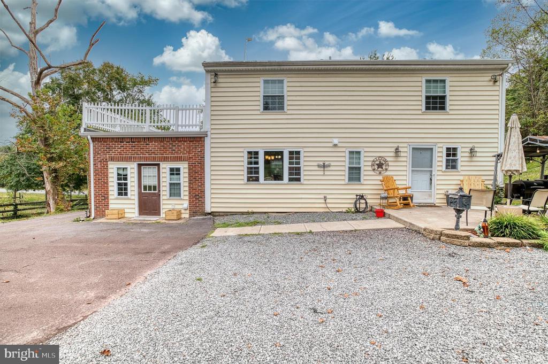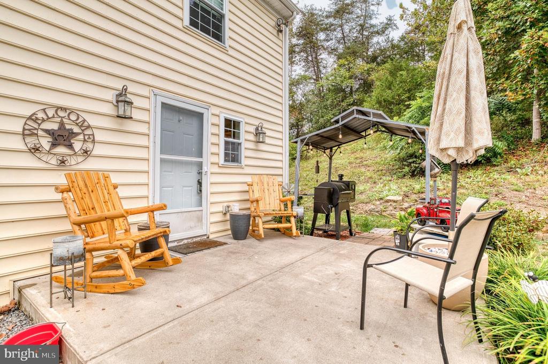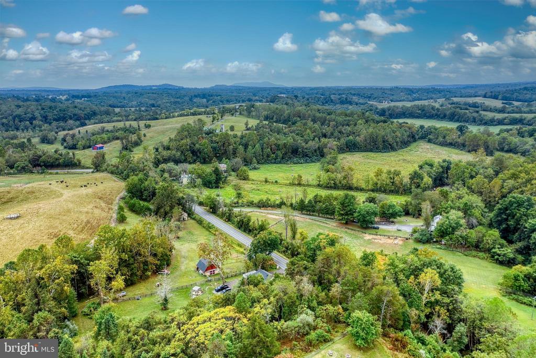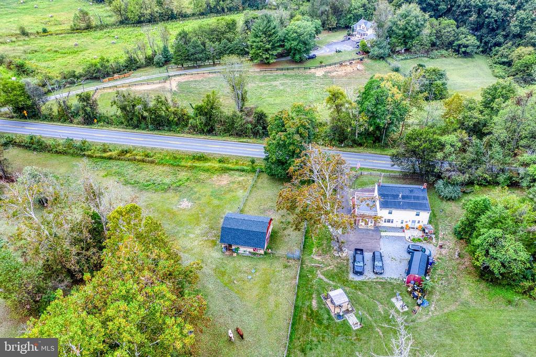6847 Sperryville Pike, Boston VA 22713
- $535,000
- MLS #:VACU2011644
- 4beds
- 2baths
- 1half-baths
- 2,382sq ft
- 5.00acres
Neighborhood: Sperryville Pike
Square Ft Finished: 2,382
Square Ft Unfinished: 0
Elementary School: None
Middle School: Other
High School: None
Property Type: residential
Subcategory: Detached
HOA: No
Area: Culpeper
Year Built: 1930
Price per Sq. Ft: $224.60
1st Floor Master Bedroom: Attic,PrimaryDownstairs,PermanentAtticStairs,WalkInClosets,BreakfastArea,EatInKitchen
HOA fee: $0
Design: Colonial
Roof: Architectural
Fence: Wood
Driveway: Patio
Windows/Ceiling: Vinyl
Garage Num Cars: 0.0
Cooling: CentralAir, HeatPump, CeilingFans
Air Conditioning: CentralAir, HeatPump, CeilingFans
Heating: Electric, HeatPump
Water: Private, Well
Sewer: SepticTank
Features: CeramicTile, Hardwood, Vinyl, Wood
Basement: CrawlSpace
Fireplace Type: One, Gas
Appliances: Dishwasher, Microwave, Refrigerator
Laundry: WasherHookup, DryerHookup
Possession: CloseOfEscrow
Kickout: No
Annual Taxes: $2,143
Tax Year: 2024
Directions: From Culpeper: Sperryville Pike approximately 10 miles to house on right.
A short drive to historic downtown Culpeper and the charming village of Sperryvilleâ€â€surrounded by orchards, wineries, and Blue Ridge Mountain beautyâ€â€this 1930's farmhouse offers the perfect balance of timeless character and modern updates. Nestled on 5 gently rolling acres, it's fully set up for your dream homestead. Nearly 5 acres of fenced pasture are ready for your animals, whether goats, sheep, horses, or cows. A 30' x 27' barn with 3 stalls, a hay loft, and grooming area (complete with water and electricity) makes daily chores a breeze, while a 20' x 10' shed adds extra storage and utility. New barn roof 2025. Inside, the home welcomes you with warmth and charm. Hardwood floors run throughout, and wainscoting in the living and dining rooms adds to the farmhouse character. A large, inviting living room with a cozy gas fireplace is perfect for gathering on chilly evenings. The country kitchen is both beautiful and functional, featuring stainless steel appliances, Corian countertops, and a huge pantryâ€â€ideal for preparing hearty farm-to-table meals. A thoughtful floor plan offers convenience and flexibility: a main level bedroom that doubles as a guest room or home office, a spacious mudroom for practicality after farm chores,
Days on Market: 31
Updated: 10/20/25
Courtesy of: Re/max Gateway
Want more details?
Directions:
From Culpeper: Sperryville Pike approximately 10 miles to house on right.
View Map
View Map
Listing Office: Re/max Gateway

