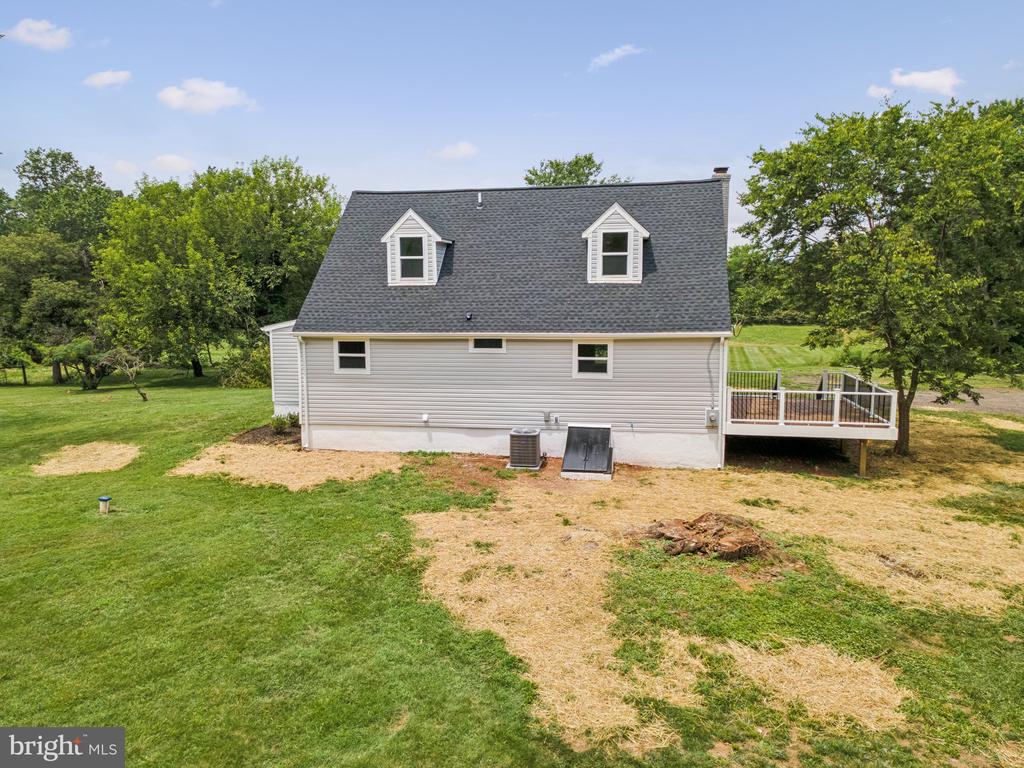4509 Catlett Rd, Midland VA
- $699,000
- MLS #:VAFQ2016870
- 5beds
- 3baths
- 0half-baths
- 2,150sq ft
- 3.76acres
Neighborhood: Catlett Rd
Square Ft Finished: 2,150
Square Ft Unfinished: 792
Elementary School: H. M. Pearson
Middle School: Auburn
High School: Kettle Run
Property Type: residential
Subcategory: Detached
HOA: No
Area: Fauquier
Year Built: 1929
Price per Sq. Ft: $325.12
1st Floor Master Bedroom: PrimaryDownstairs,WalkInClosets,EatInKitchen
HOA fee: $0
View: Panoramic, Rural, TreesWoods
Design: Colonial, Traditional
Roof: Composition,Shingle
Driveway: Deck, Porch
Garage Num Cars: 0.0
Cooling: CentralAir, EnergyStarQualifiedEquipment, HeatPump, CeilingFans
Air Conditioning: CentralAir, EnergyStarQualifiedEquipment, HeatPump, CeilingFans
Heating: Central, Electric, HeatPump
Water: Private, Well
Sewer: SepticTank
Features: Carpet, Hardwood, Wood
Basement: ExteriorEntry, Full, InteriorEntry, Partial, Unfinished
Fireplace Type: One, Stone, WoodBurning
Appliances: Dishwasher, ElectricRange, Disposal, Microwave, Refrigerator
Laundry: WasherHookup, DryerHookup
Kickout: No
Annual Taxes: $2,811
Tax Year: 2022
Directions: GPS
Zoned R-1, Fauquier County allows 1 home per 1 Acre in this zoning, this parcel of 3.76 acre is subdividable. Currently with completely renovated home, new well, new septic installed ready for your family or business or compound or Farmette to move right in. Flat open and bordered by mature trees for year-round privacy and natural beauty. Whether you're hosting family events, enjoying holidays outdoors, or simply craving the peace of your own land, this property delivers the ideal setting. Inside, the home offers 5 bedrooms and 3 full bathrooms, with a flexible layout that includes two bedrooms on the main level (including the primary suite) and three additional bedrooms upstairs. The large unfinished basement (792 sq ft) provides ample storage. Plenty of land to add even more, shed, garage, whatever your heart desires The main level is bright and open, with hardwood knotty pine floors and abundant natural light throughout. A beautifully updated kitchen features a 6-foot island with extra cabinetry, 42" white shaker cabinets, a farmhouse sink overlooking the backyard, and an open layout that flows into the living and dining areas. The primary suite is a true retreat, with a large walk-in closet and a spa-like bath complete with a
Days on Market: 108
Updated: 9/16/25
Courtesy of: Spangler Real Estate
Want more details?
Directions:
GPS
View Map
View Map
Listing Office: Spangler Real Estate




































