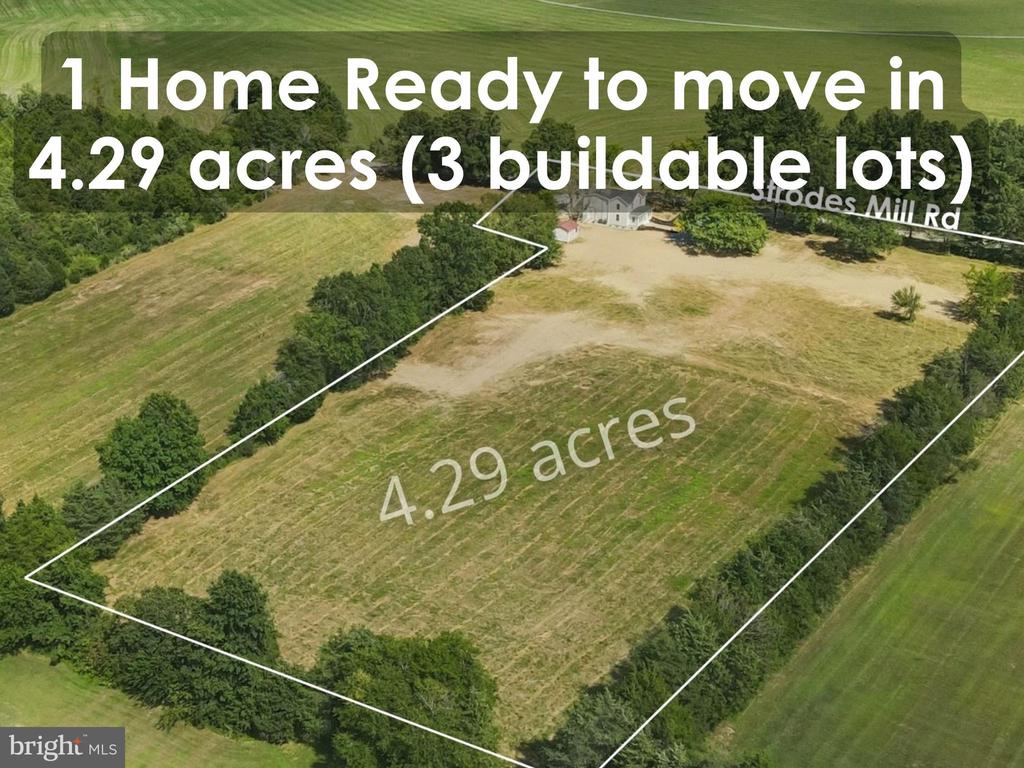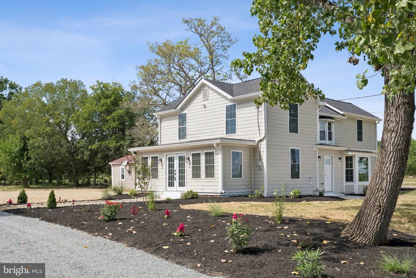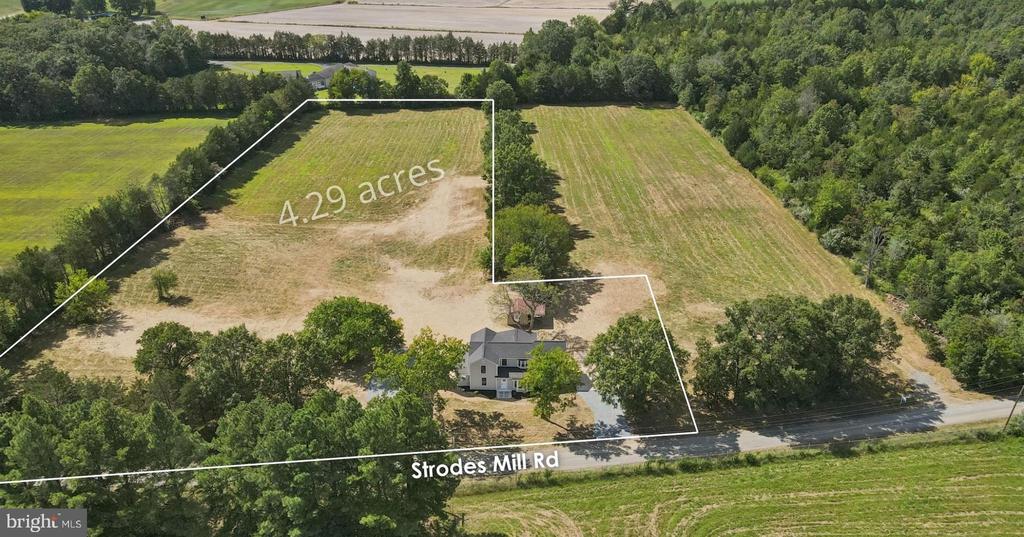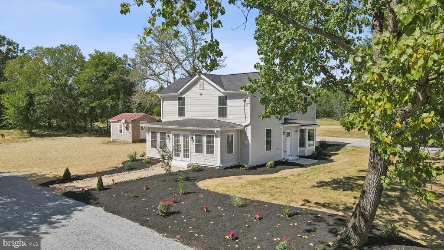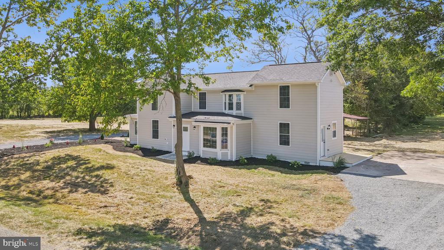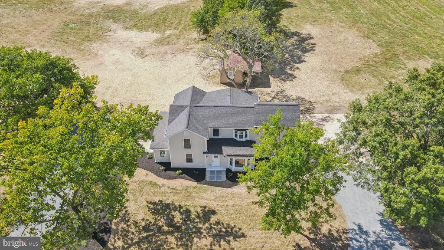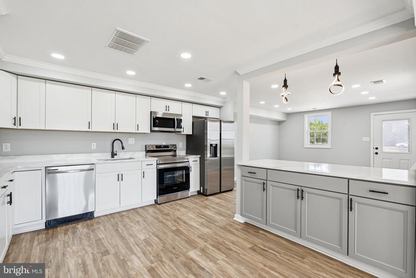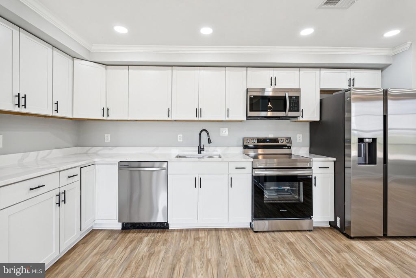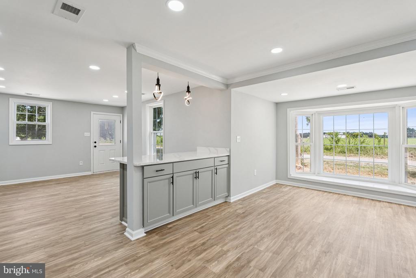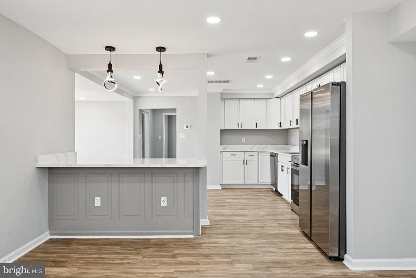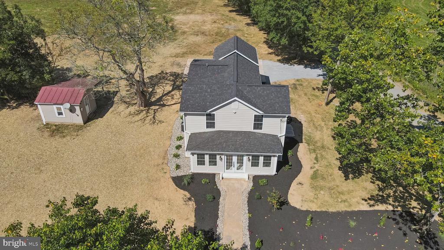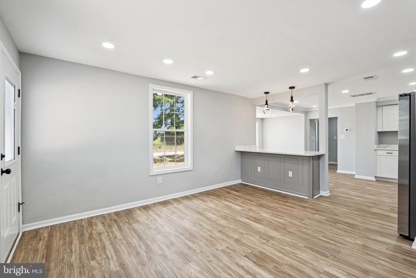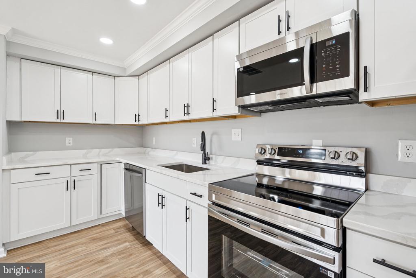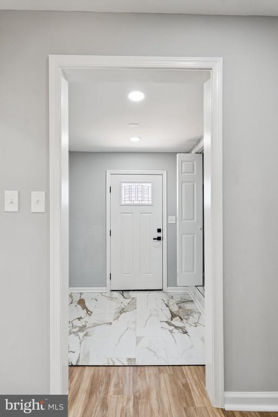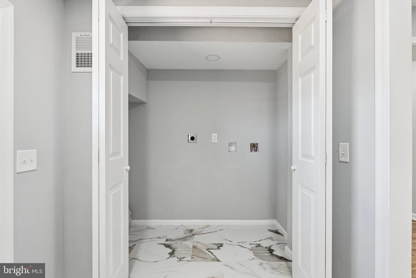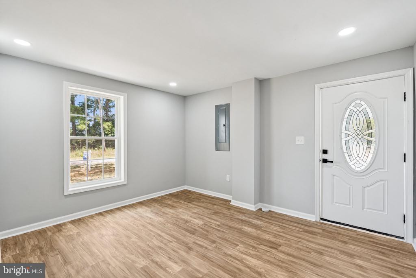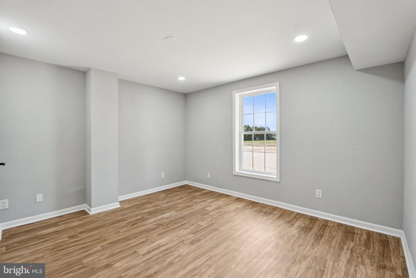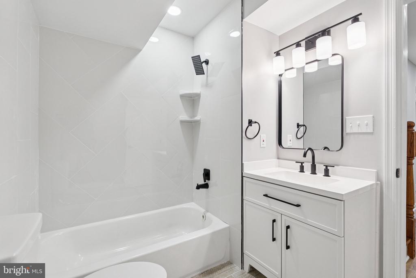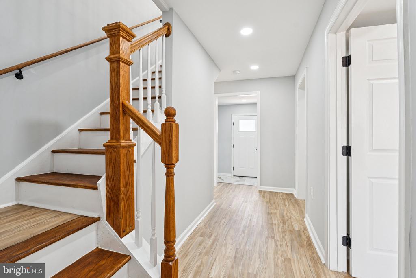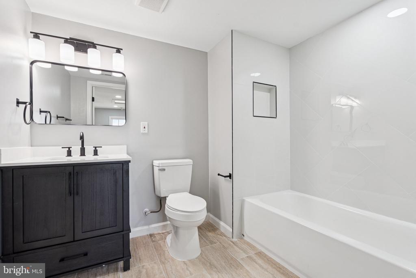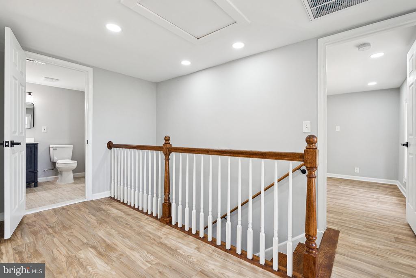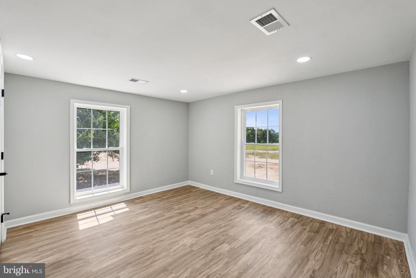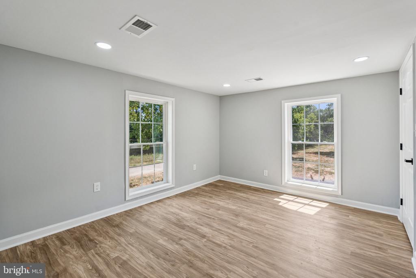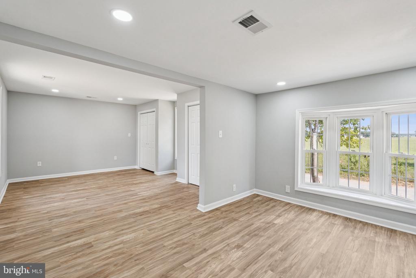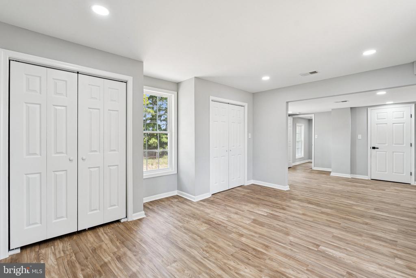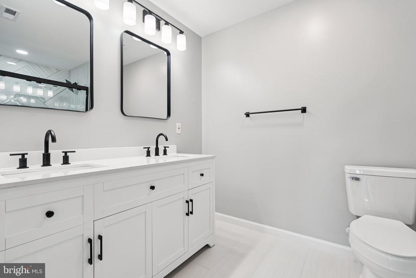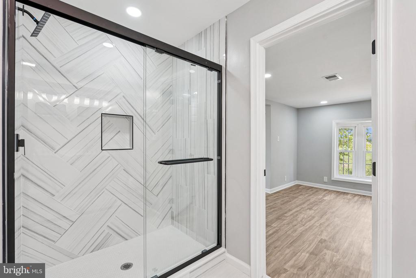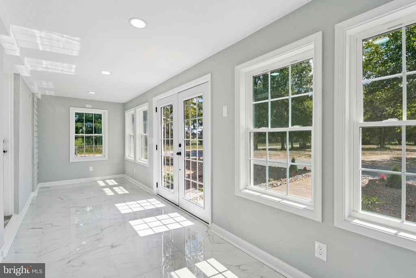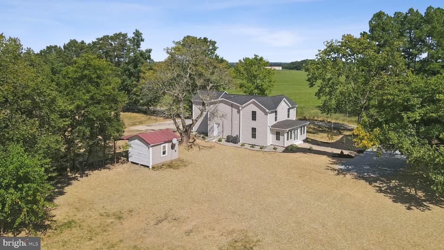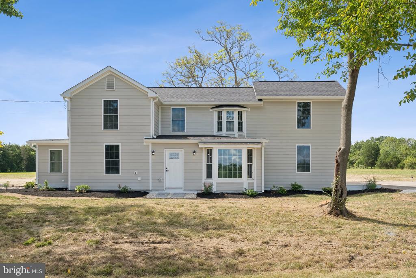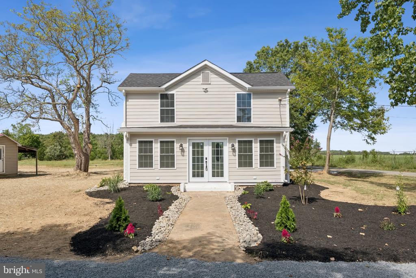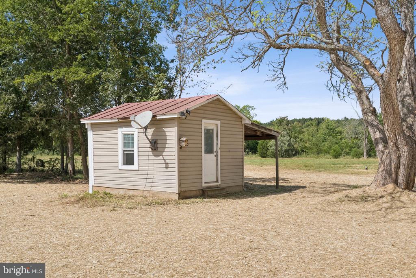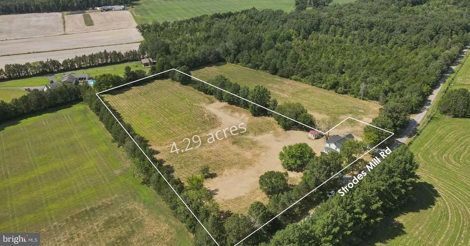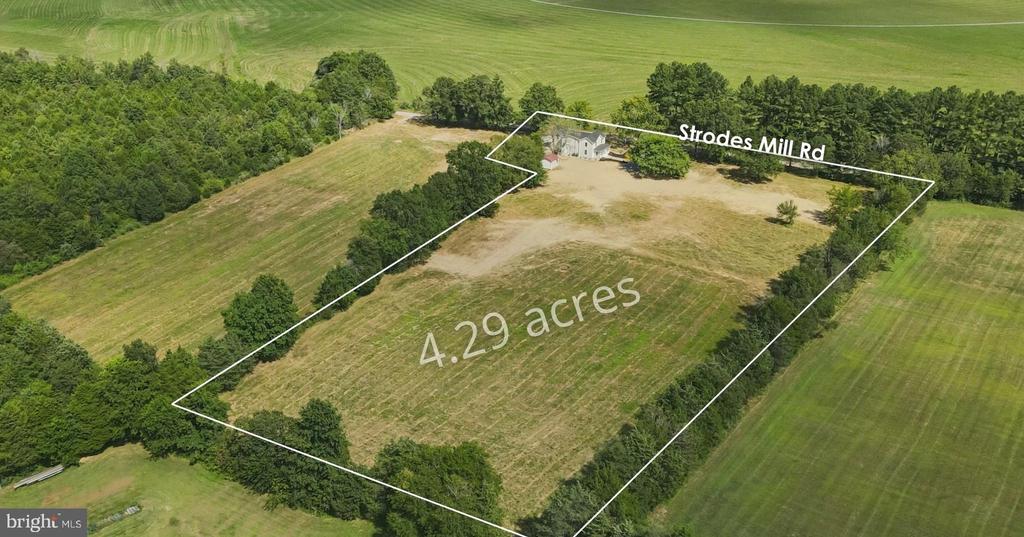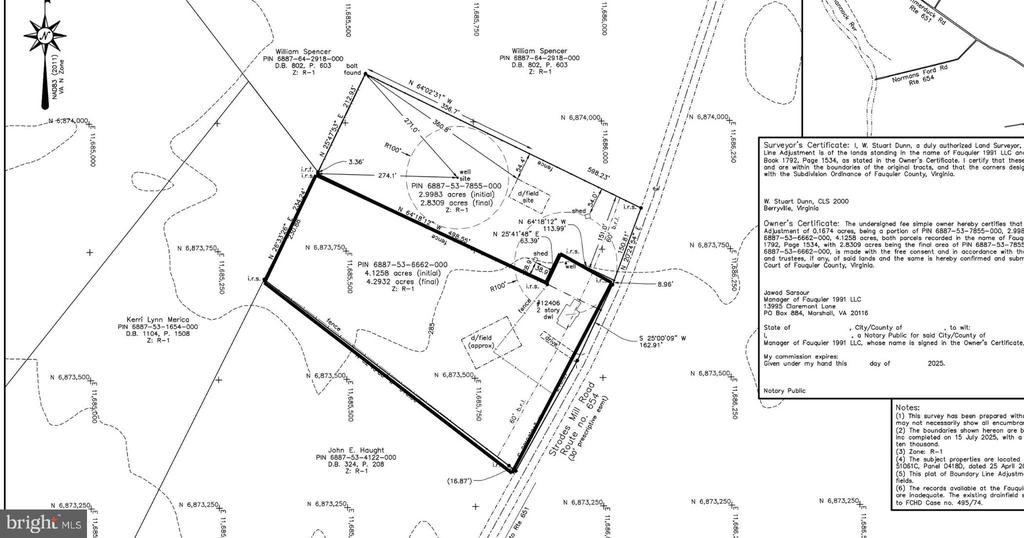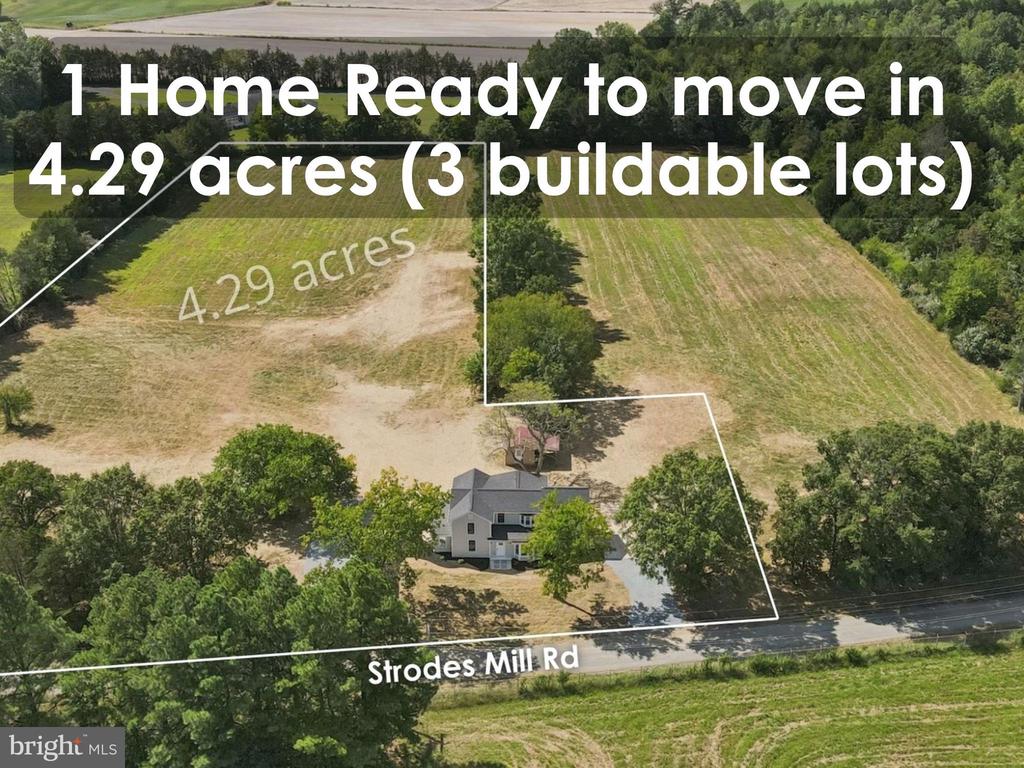12406 Strodes Mill Rd, Remington VA 22734
- $635,000
- MLS #:VAFQ2017426
- 4beds
- 3baths
- 0half-baths
- 2,450sq ft
- 4.29acres
Neighborhood: Strodes Mill Rd
Square Ft Finished: 2,450
Square Ft Unfinished: 0
Elementary School: Margaret M. Pierce
Middle School: Cedar-Lee
High School: Liberty (Fauquier)
Property Type: residential
Subcategory: Detached
HOA: No
Area: Fauquier
Year Built: 1970
Price per Sq. Ft: $259.18
1st Floor Master Bedroom: PrimaryDownstairs,EatInKitchen
HOA fee: $0
View: Panoramic, TreesWoods
Design: Contemporary, Colonial
Roof: Composition,Shingle
Driveway: Deck
Garage Num Cars: 0.0
Cooling: CentralAir, EnergyStarQualifiedEquipment, HeatPump, CeilingFans
Air Conditioning: CentralAir, EnergyStarQualifiedEquipment, HeatPump, CeilingFans
Heating: Central, Electric
Water: Private, Well
Sewer: SepticTank
Basement: CrawlSpace
Appliances: Dishwasher, ElectricRange, Disposal, Microwave, Refrigerator
Laundry: WasherHookup, DryerHookup
Kickout: No
Annual Taxes: $2,764
Tax Year: 2022
Directions: GPS
Home to sell contingency fell through - bring your clients, bring your offers. (pending current release) 4.29 Acres | Subdivide into 3 Lots (per county) | Renovated Home””Move”‘In Ready Now Welcome home to space, comfort, and country charm just minutes from Warrenton. this 4.29”‘acre parcel may be subdivided into three total lots. Keep the beautifully renovated, move”‘in ready home on one lot and pursue two additional lots for building, investing, or multigenerational living (buyer to verify all subdivision details with the county). Set on 4.29 flat, fully usable, cleared acres with no HOA, the updated two”‘level home offers 2,400+ sq. ft., a brand”‘new 4”‘bedroom septic, a newer well, and privacy enhanced by mature trees around the perimeter. Multiple driveway entrances, a large shed/run”‘in shed, and wide”‘open ground make it ideal for gardening, hobbies, or small animals. Main Level: From the stone”‘lined walk, double front doors open to a sun”‘splashed Florida room wrapped in windows and finished with custom tile and recessed lighting. Inside, enjoy a spacious living room for entertaining, a full main”‘level bedroom with upgraded tile tub/shower bath, and a large laundry room with custom tile and a raised washer/dryer platform
Days on Market: 122
Updated: 11/08/25
Courtesy of: Spangler Real Estate
Want more details?
Directions:
GPS
View Map
View Map
Listing Office: Spangler Real Estate

