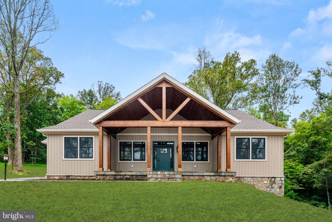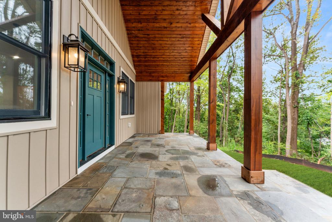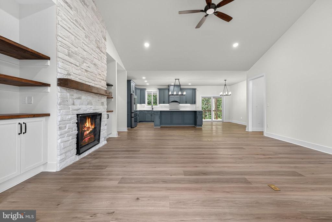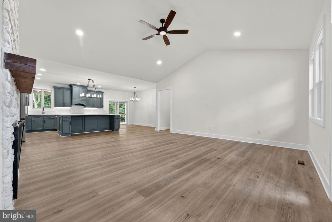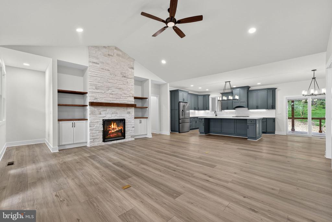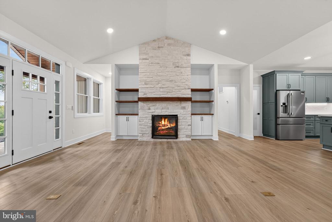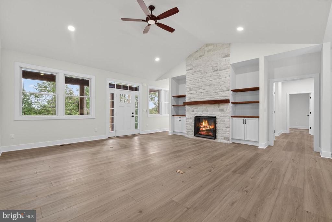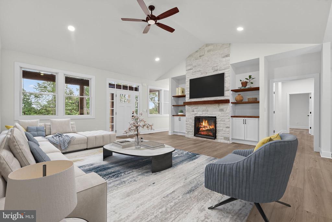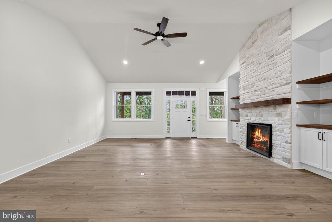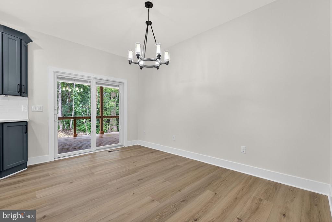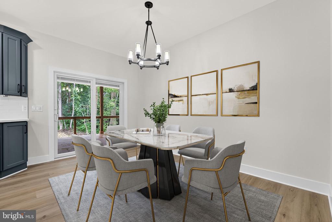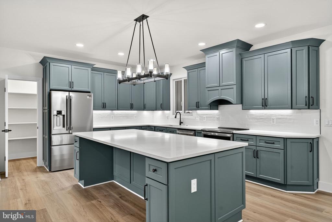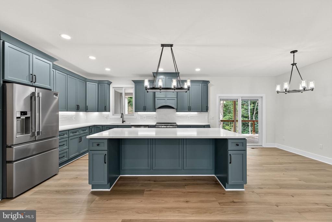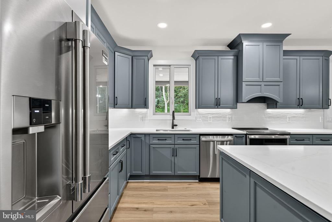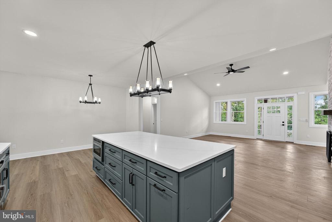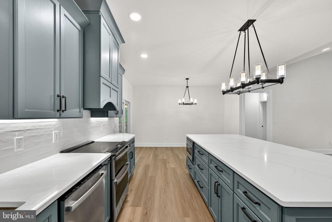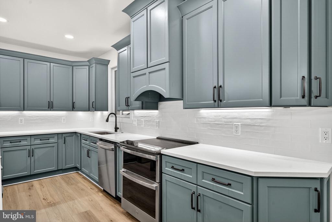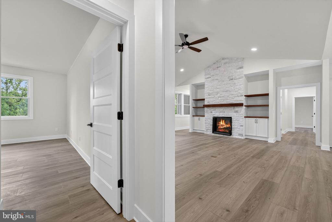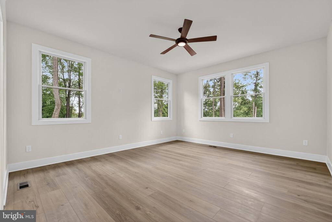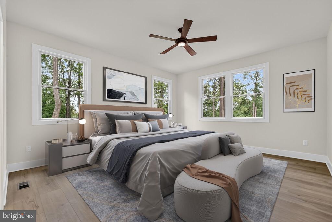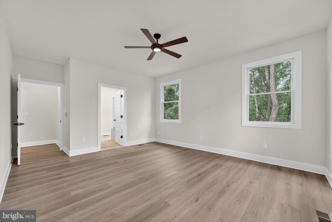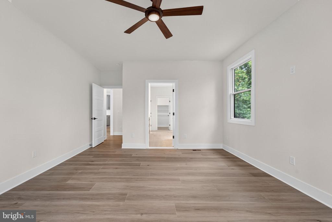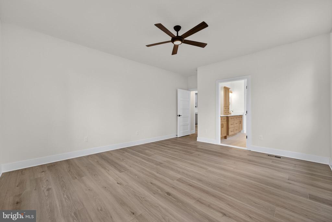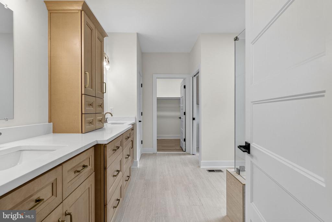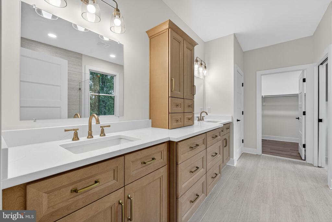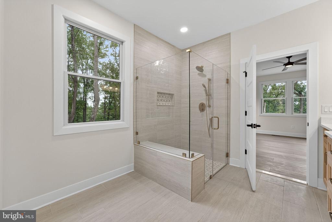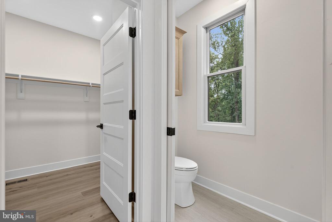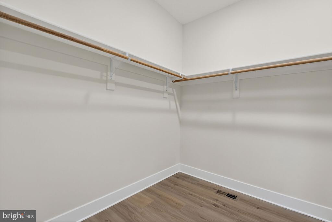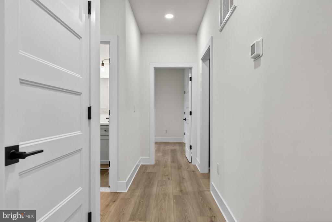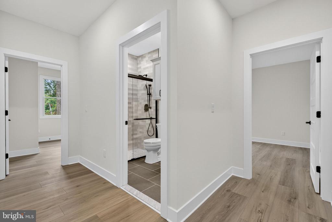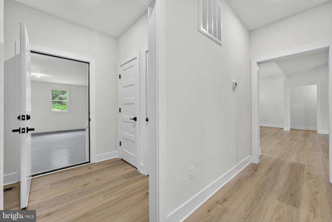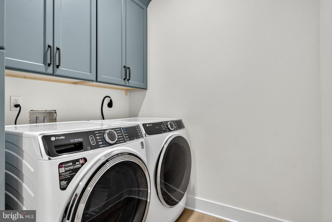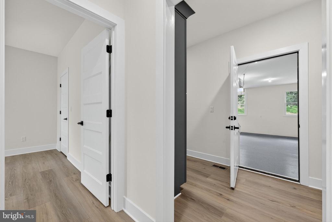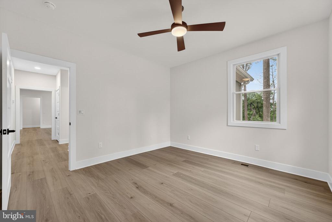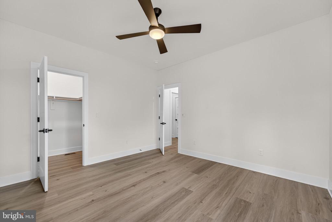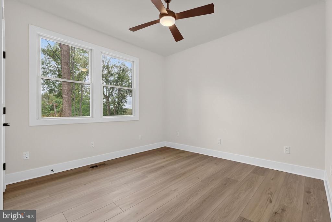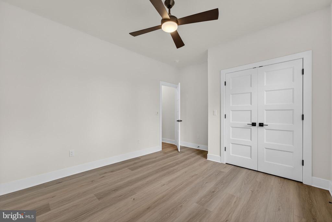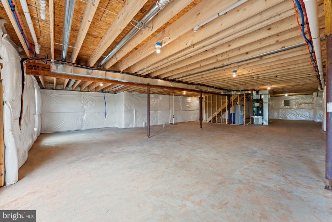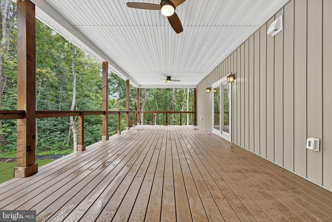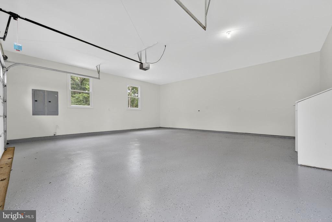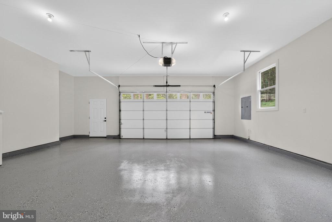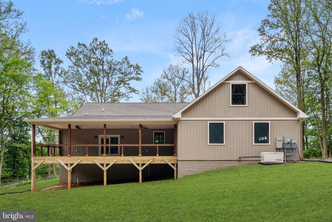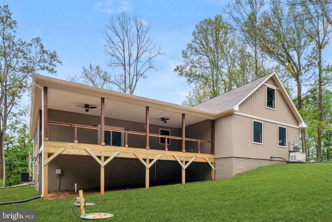Valley Dr, Warrenton VA
- $1,100,000
- MLS #:VAFQ2019384
- 4beds
- 3baths
- 1half-baths
- 3,100sq ft
- 2.00acres
Neighborhood: Valley Dr
Square Ft Finished: 3,100
Square Ft Unfinished: 1800
Elementary School: C. H. Ritchie
Middle School: Auburn
High School: Kettle Run
Property Type: residential
Subcategory: Detached
HOA: No
Area: Fauquier
Year Built: 2026
Price per Sq. Ft: $354.84
1st Floor Master Bedroom: PrimaryDownstairs,WalkInClosets,KitchenIsland,VaultedCeilings
HOA fee: $0
Design: Ranch
Roof: Architectural
Driveway: Deck, Porch
Garage Num Cars: 2.0
Cooling: CentralAir, EnergyStarQualifiedEquipment, CeilingFans
Air Conditioning: CentralAir, EnergyStarQualifiedEquipment, CeilingFans
Heating: Central, Electric
Water: Private, Well
Sewer: SepticTank
Features: CeramicTile
Basement: Unfinished
Fireplace Type: One
Appliances: Dishwasher, ElectricRange, Microwave, Refrigerator
Laundry: WasherHookup, DryerHookup
Possession: CloseOfEscrow
Kickout: No
Annual Taxes: $0
Tax Year: 2026
Directions: From Warrenton, Turn Right onto Grays Mills, Left onto Hillside Dr, Left onto Honeysuckle Ln, Left onto Valley Dr, Home site is located on the right.
Welcome home to this gorgeous new construction home perfectly set on 2 peaceful acres on the DC side of Warrenton with no HOA. Thoughtfully designed with comfort and style in mind, this home offers 3 bedrooms and 2.5 baths on the main level, plus a spacious bonus room with a bedrrom and a full bath upstairsâ€â€ideal for guests, a playroom, or your home office. Step inside and you'll instantly be drawn to the living room featuring stunning cathedral ceilings and a beautiful fireplace surrounded by custom shelving that create a cozy yet open atmosphere. A few standard features include LVP flooring, black fixtures, tile-finished bathrooms and white cabinetry with quartz countertops throughout. The gourmet kitchen features white cabinetry, a large entertaining island, and a walk-in pantryâ€â€perfect for cooking, gathering, and creating memories. The owner's suite features a luxurious walk-in shower, standalone soaking tub, and a spacious walk-in closet. The unfinished basement provides endless possibilities for future expansion. Enjoy outdoor living on the covered composite deck or relax under the wood-ceiling front porchâ€â€both designed for year-round enjoyment. The driveway will be paved. Photos are of a similar model and include upgrade
Days on Market: 17
Updated: 10/30/25
Courtesy of: Re/max Gateway
Want more details?
Directions:
From Warrenton, Turn Right onto Grays Mills, Left onto Hillside Dr, Left onto Honeysuckle Ln, Left onto Valley Dr, Home site is located on the right.
View Map
View Map
Listing Office: Re/max Gateway

