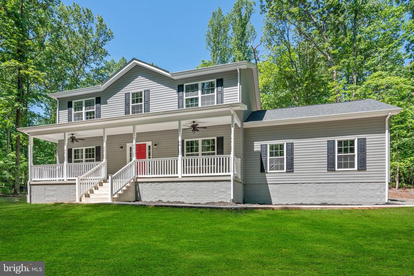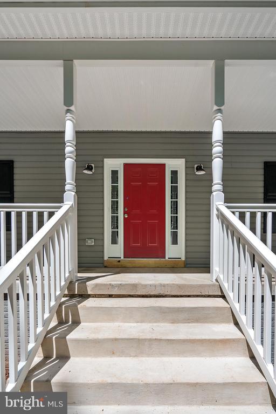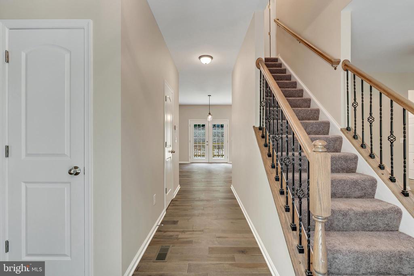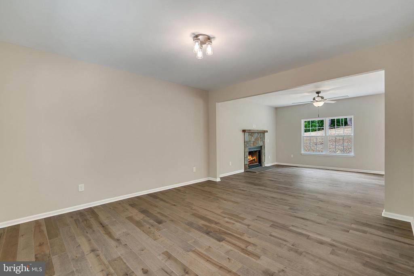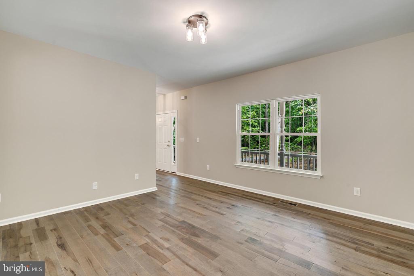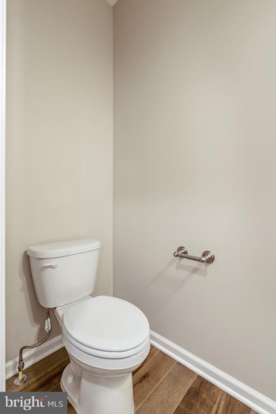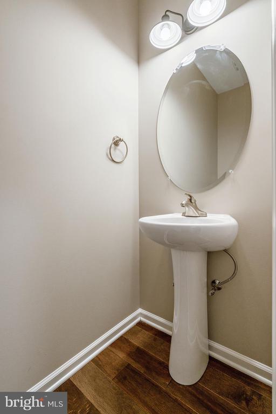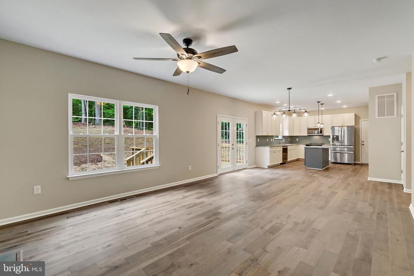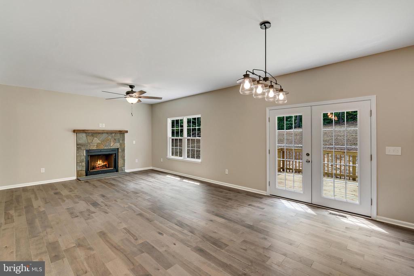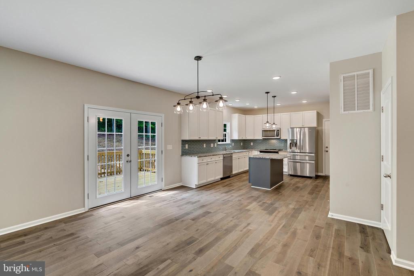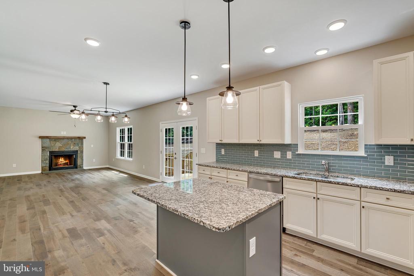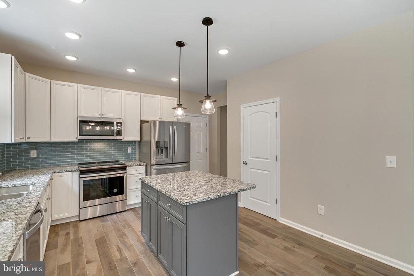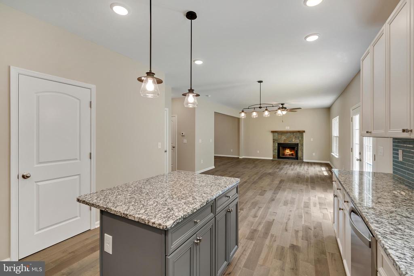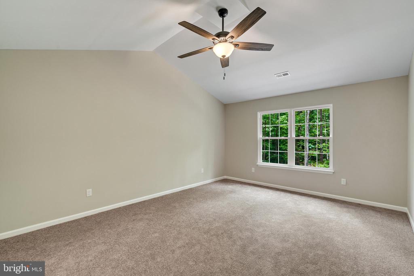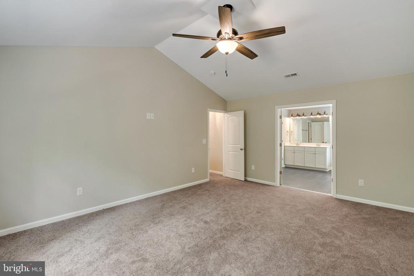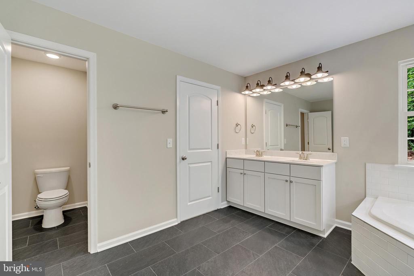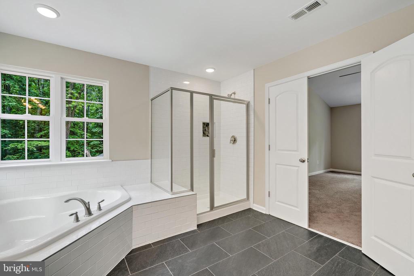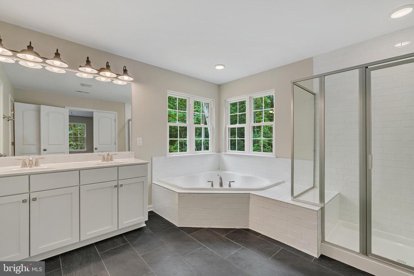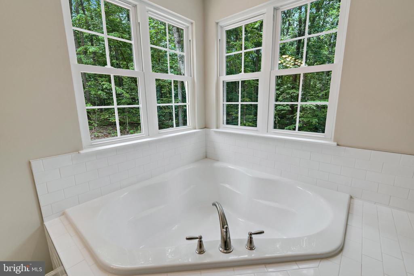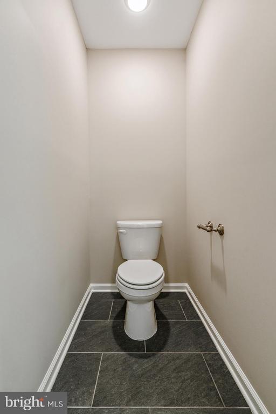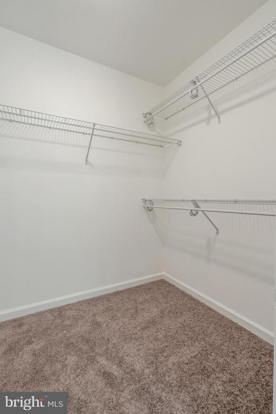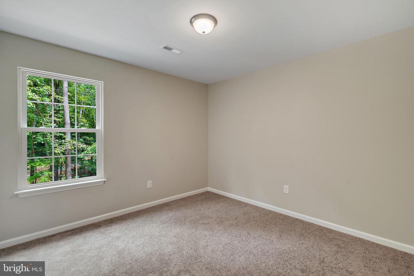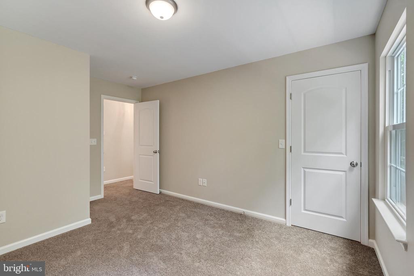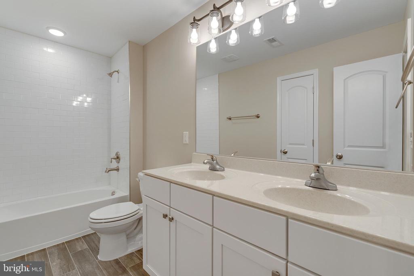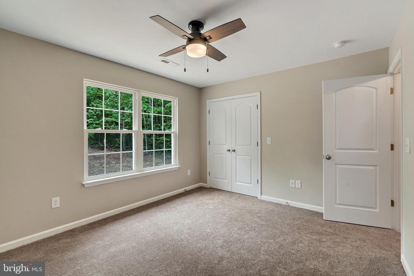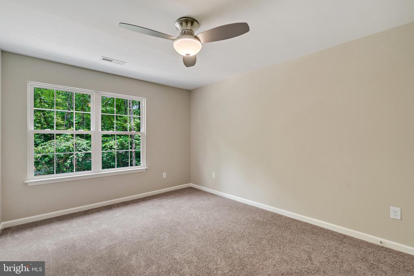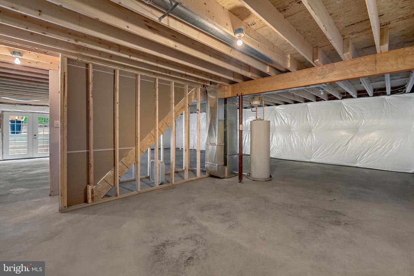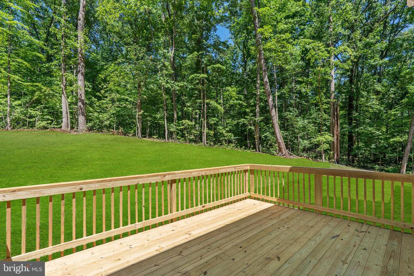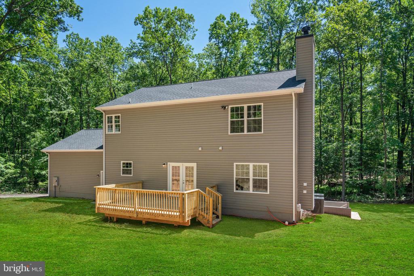0 Valley Dr, Warrenton VA
- $950,000
- MLS #:VAFQ2019526
- 4beds
- 2baths
- 1half-baths
- 2,400sq ft
- 1.26acres
Neighborhood: Valley Dr
Square Ft Finished: 2,400
Square Ft Unfinished: 0
Elementary School: C. H. Ritchie
Middle School: Auburn
High School: Kettle Run
Property Type: residential
Subcategory: Detached
HOA: No
Area: Fauquier
Year Built: 0
Price per Sq. Ft: $395.83
1st Floor Master Bedroom: KitchenIsland
HOA fee: $0
Design: Colonial
Roof: Architectural
Garage Num Cars: 2.0
Cooling: CentralAir, EnergyStarQualifiedEquipment, CeilingFans
Air Conditioning: CentralAir, EnergyStarQualifiedEquipment, CeilingFans
Heating: Central, Electric
Water: Private, Well
Sewer: SepticTank
Features: CeramicTile
Basement: Unfinished, SumpPump
Fireplace Type: One
Appliances: Dishwasher, ElectricRange, Microwave, Refrigerator
Laundry: WasherHookup, DryerHookup
Possession: CloseOfEscrow
Kickout: No
Annual Taxes: $0
Tax Year: 2026
Directions: From Warrenton, Turn Right onto Grays Mills, Left onto Hillside Dr, Left onto Honeysuckle Ln, Left onto Valley Dr, Home site is located on the right.
Welcome to this gorgeous to-be-built colonial home perfectly situated on 1.2 private acres on the northern side of Warrentonâ€â€just minutes from Route 29 and ideal for commuting toward DC! This thoughtfully designed 4-bedroom, 2.5-bath home blends modern style with everyday comfort. Step inside to an inviting foyer with the staircase leading to the upper level, a convenient half bath, and a foyer closet. Continue into the open-concept kitchen, dining, and living room, where a beautiful fireplace serves as the focal point of the home. Two additional front rooms provide flexible spaceâ€â€perfect for a formal dining room, home office, or playroom. The kitchen showcases stunning white cabinetry, granite countertops, an island for entertaining, a window over the sink for natural light, and a spacious pantry. Upstairs, the owner's suite features cathedral ceilings and a spa-like bathroom with a walk-in shower, double vanity, free-standing tub framed by windows, and a generous walk-in closet. Three additional bedrooms share a full hall bath with double vanities, tile flooring, and tile surround above the tub. The laundry room is also conveniently located on the upper level. The unfinished basement offers a rough-in for a future bathâ€â€ready
Days on Market: 0
Updated: 10/29/25
Courtesy of: Re/max Gateway
New Listing
Want more details?
Directions:
From Warrenton, Turn Right onto Grays Mills, Left onto Hillside Dr, Left onto Honeysuckle Ln, Left onto Valley Dr, Home site is located on the right.
View Map
View Map
Listing Office: Re/max Gateway

