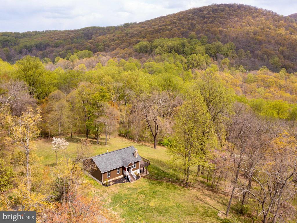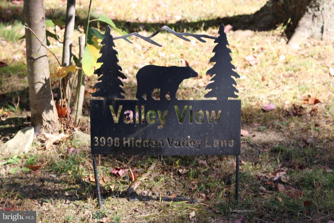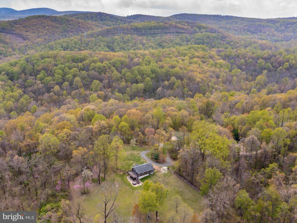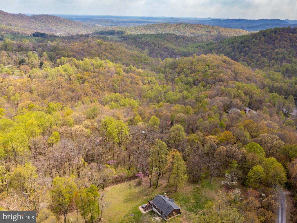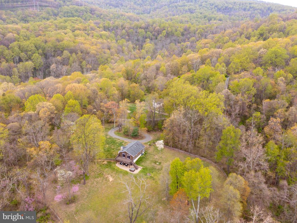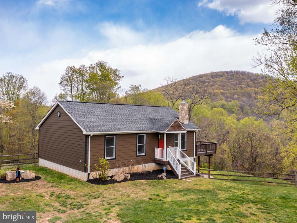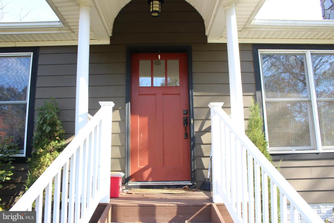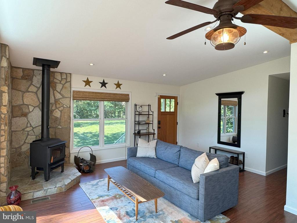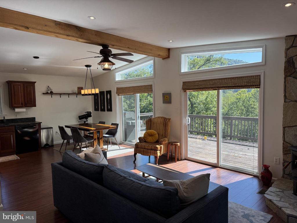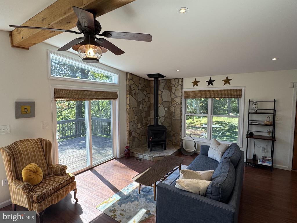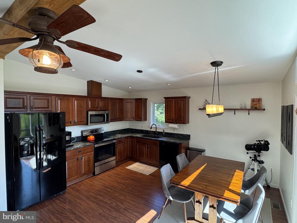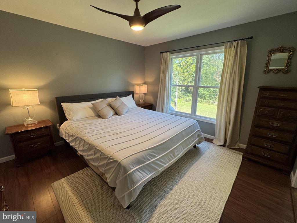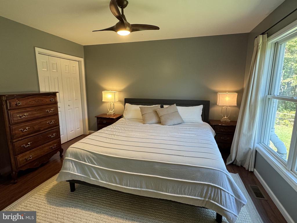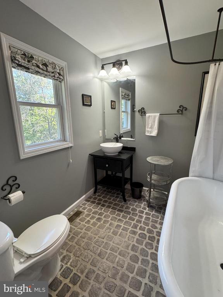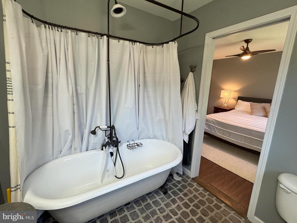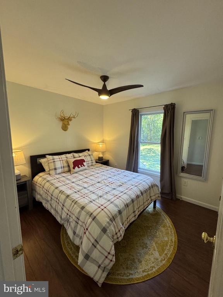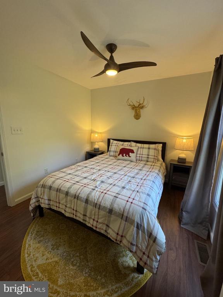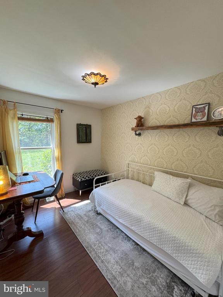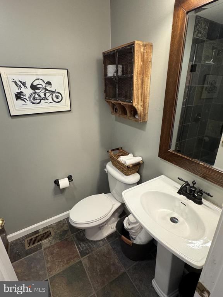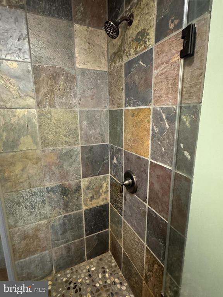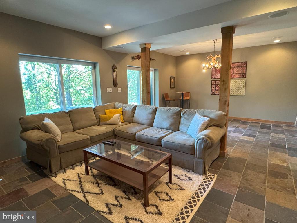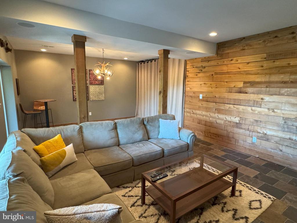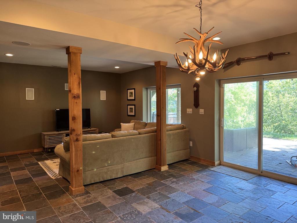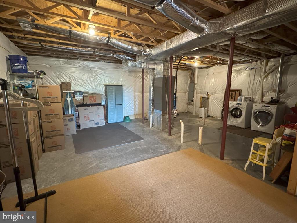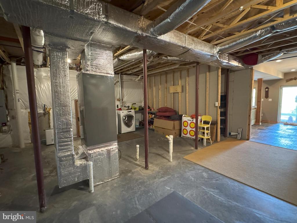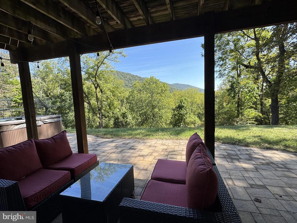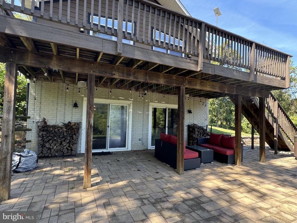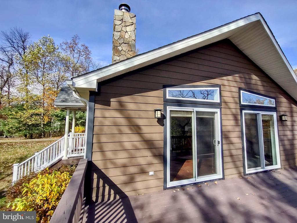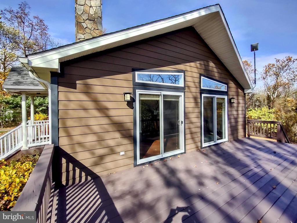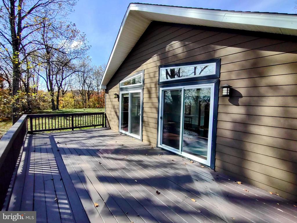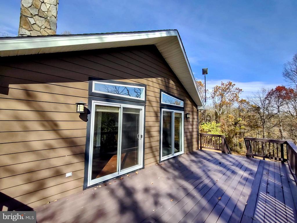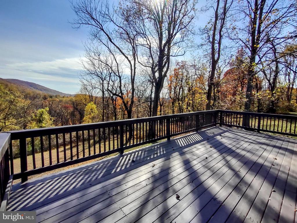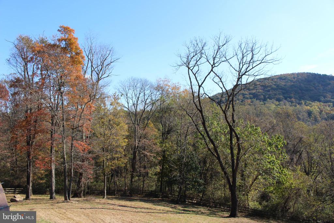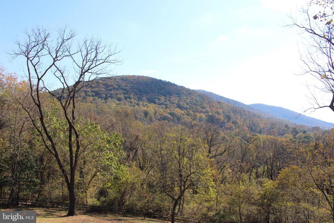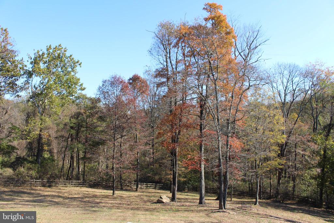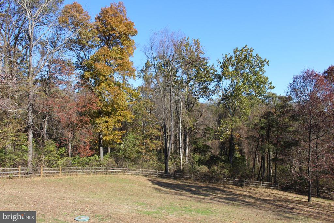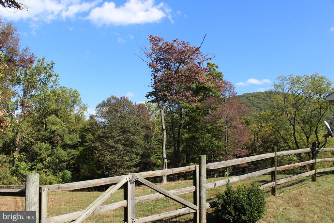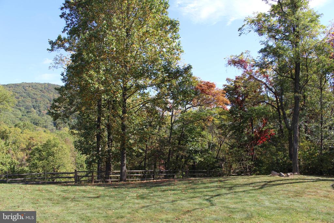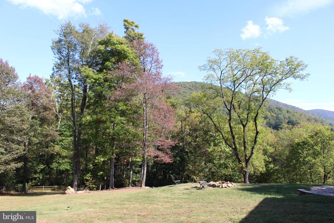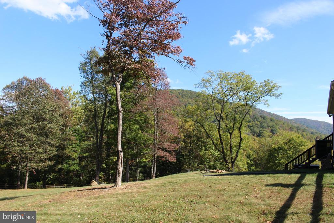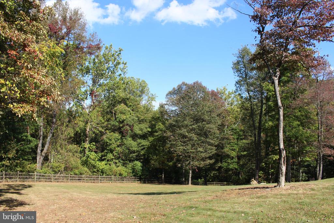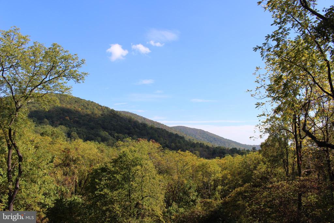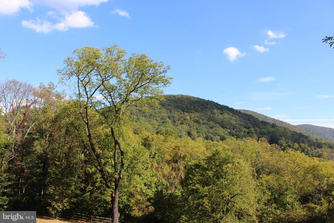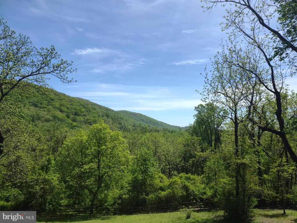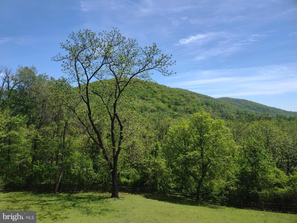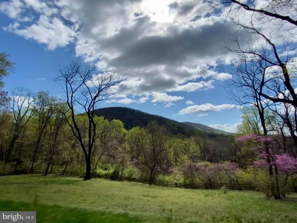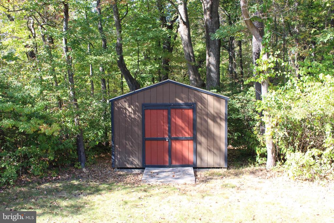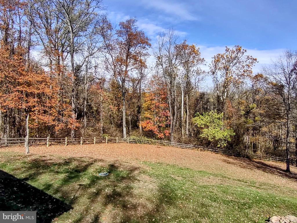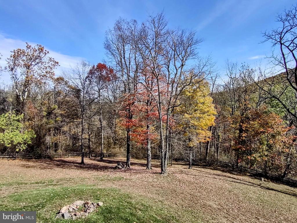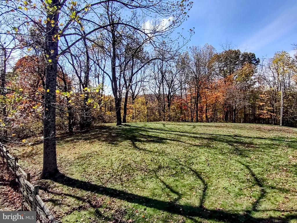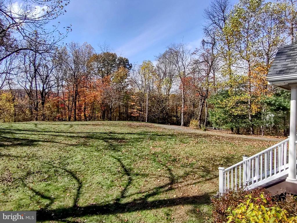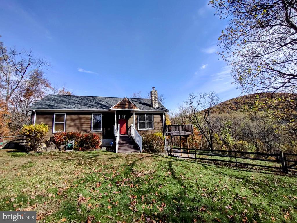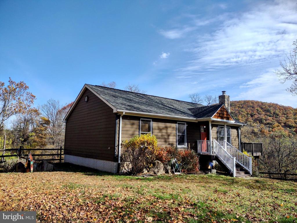3998 Hidden Valley Ln, Linden VA
- $599,000
- MLS #:VAFQ2019546
- 3beds
- 2baths
- 0half-baths
- 1,480sq ft
- 5.00acres
Neighborhood: Other
Square Ft Finished: 1,480
Square Ft Unfinished: 760
Elementary School: None
Middle School: Other
High School: None
Property Type: residential
Subcategory: Detached
HOA: No
Area: Fauquier
Year Built: 2007
Price per Sq. Ft: $404.73
1st Floor Master Bedroom: PrimaryDownstairs, EatInKitchen
HOA fee: $0
View: Garden, Mountains, Panoramic, TreesWoods
Security: SecuritySystem, SmokeDetectors
Design: Craftsman
Roof: Architectural
Fence: Partial,SplitRail,Wire
Windows/Ceiling: DoublePaneWindows, LowEmissivityWindows
Garage Num Cars: 0.0
Cooling: CentralAir, EnergyStarQualifiedEquipment, HeatPump, CeilingFans
Air Conditioning: CentralAir, EnergyStarQualifiedEquipment, HeatPump, CeilingFans
Heating: Central, Electric, Geothermal, WallFurnace
Water: Private, Well
Sewer: SepticTank
Features: CeramicTile, Slate, Stone
Basement: ExteriorEntry, Full, PartiallyFinished, WalkOutAccess
Appliances: Dishwasher, EnergyStarQualifiedDishwasher, EnergyStarQualifiedRefrigerator, ElectricRange, Microwave, Dryer, Washer
Amenities: RoadMaintenance
Amenities: Water
Possession: CloseOfEscrow
Kickout: No
Annual Taxes: $3,625
Tax Year: 2025
Directions: I-66: (Exit 18); TAKE Rte. 688 to RIGHT on Rte. 55W (John Marshall Hwy) to LEFT on Fiery Run Rd approximately 4 miles...NOT RECOMMENDED to take other end of Fiery Run Rd at horse farm...to RIGHT at Harrells Corner to RIGHT on Hardscrabble Rd just over hil
Your Retreat in the Shenandoah Valley foothills awaits You! "Valley View" a Custom 3BR, 2BA Rancher with Quality Finishes and Designer Touches. Nestled on a 5 Acre Quiet Lot with 280 degree Views and Mature Shade Trees; Lots of Wildlife --deer, pileated woodpeckers, rabbits, turkey--access to private Community Lake. Open Layout provides Spacious Living Areas with Cathedral Ceilings and engineered Brazilian Cherry-Finish Pergo Floors throughout Main Level. Wonderful Natural Light from the Double-pane, Low-e Windows that drench most of the Living Space with Sunlight and frame the Outside Beauty of the Home. Spectacular Great Room with High Ceilings; Wood-burning Stove; and, a Wall of Windows invites You to Stay and Enjoy the Tranquility, while tempting You to Venture Out onto the Grand Deck with Captivating Views or Enjoy the Patio along with the Firepit. Gourmet Kitchen, with Stainless Steel Stove and Microwave accented by a Dark Fridge and Dishwasher that compliment the Soapstone Counters and Deep 60/40 Sink, that adjoins the Great Room and adjacent Dining Area. Nice Owner's Bedroom with Bath that has Authentic Cast Iron Claw-foot Soaking Tub with Multi-Shower Heads; Wash-basin Sink; and, Cobblestone Floor. Lots of Outside Entranc
Days on Market: 30
Updated: 12/08/25
Courtesy of: Manna Real Estate Services, Inc.
Want more details?
Directions:
I-66: (Exit 18); TAKE Rte. 688 to RIGHT on Rte. 55W (John Marshall Hwy) to LEFT on Fiery Run Rd approximately 4 miles...NOT RECOMMENDED to take other end of Fiery Run Rd at horse farm...to RIGHT at Harrells Corner to RIGHT on Hardscrabble Rd just over hil
View Map
View Map
Listing Office: Manna Real Estate Services, Inc.

