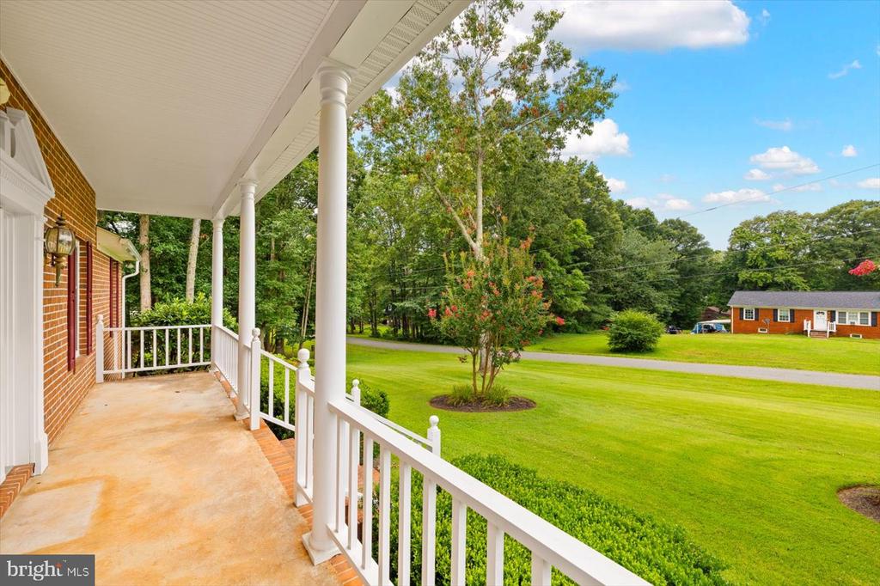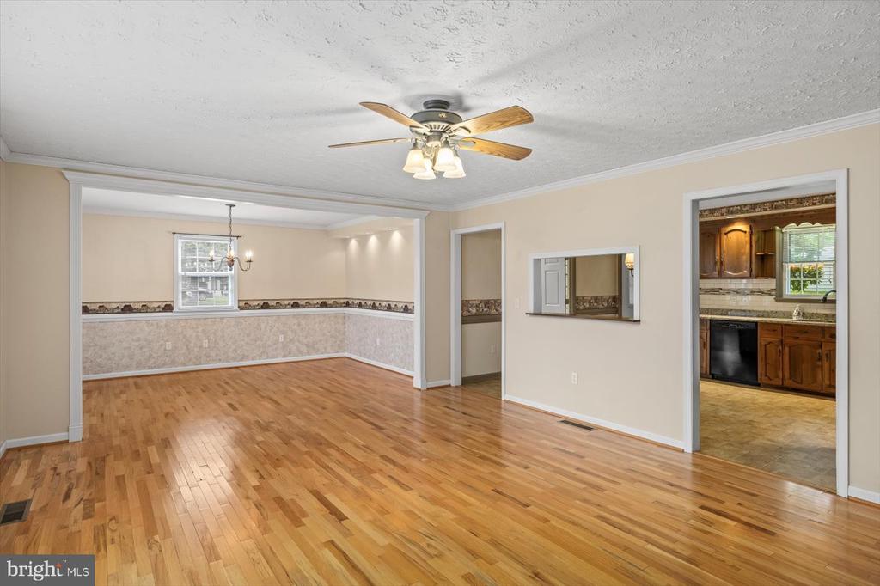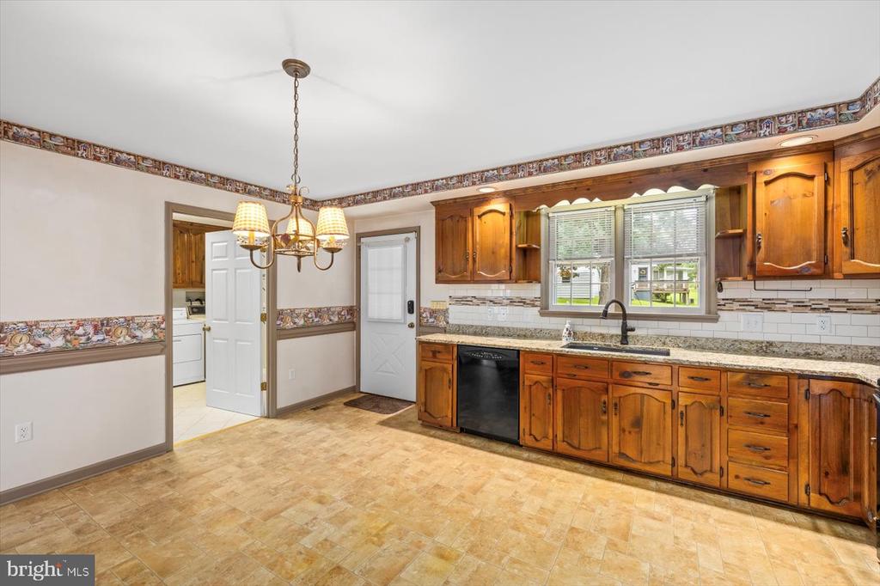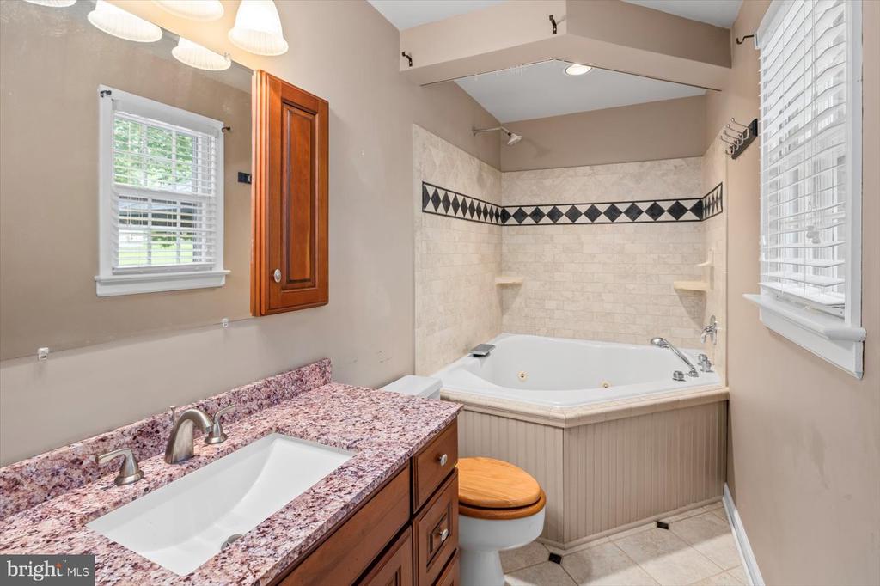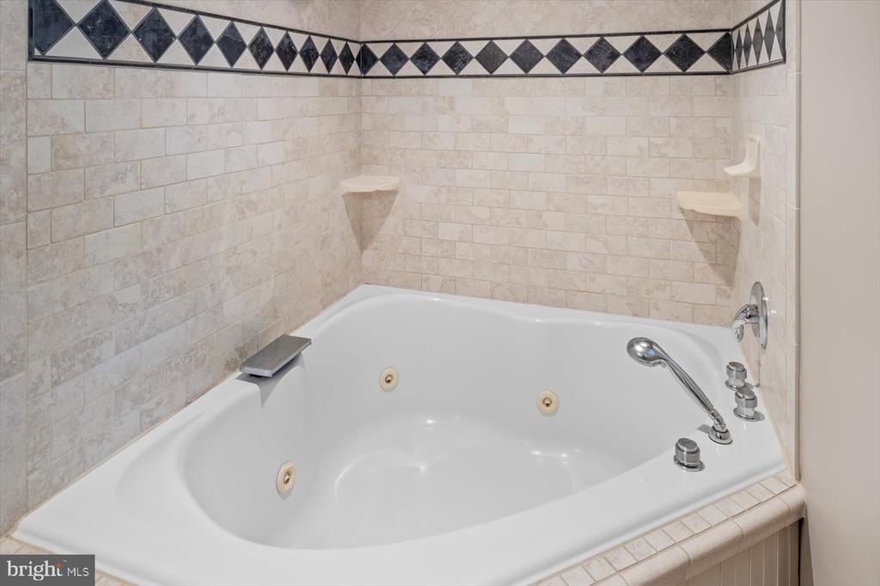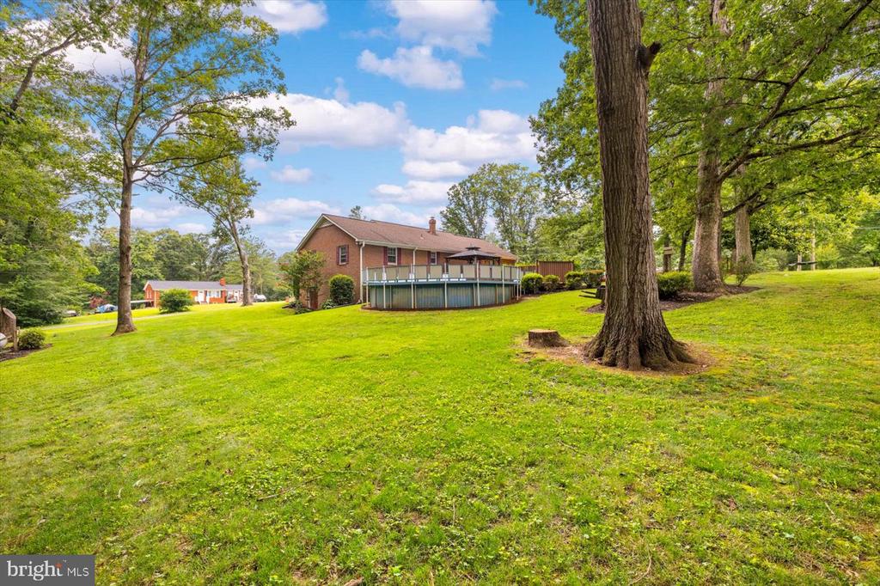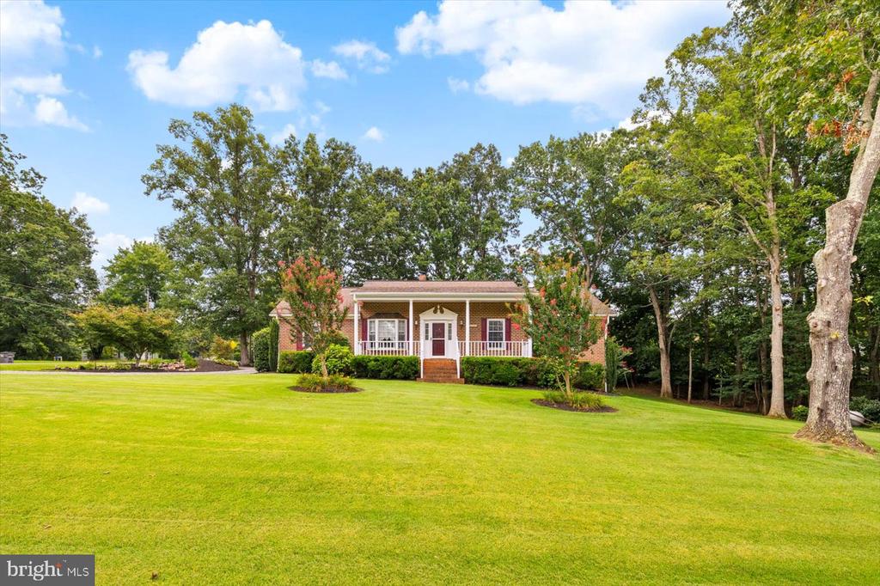804 St Francis Ave, Mineral VA 23117
- $499,700
- MLS #:VALA2008390
- 3beds
- 2baths
- 0half-baths
- 2,480sq ft
- 0.52acres
Neighborhood: None
Square Ft Finished: 2,480
Square Ft Unfinished: 880
Elementary School: T. Jefferson
Middle School: Louisa
High School: Louisa
Property Type: residential
Subcategory: Detached
HOA: No
Area: Louisa
Year Built: 1985
Price per Sq. Ft: $201.49
1st Floor Master Bedroom: PrimaryDownstairs, EatInKitchen
HOA fee: $0
Design: Ranch
Roof: Shingle,Wood
Driveway: Deck, Porch
Windows/Ceiling: InsulatedWindows
Garage Num Cars: 0.0
Cooling: AtticFan, CentralAir, CeilingFans
Air Conditioning: AtticFan, CentralAir, CeilingFans
Heating: Electric, ForcedAir, HeatPump, Propane
Water: Public
Sewer: SepticTank
Features: Carpet, CeramicTile, Hardwood, Wood
Basement: ExteriorEntry, Full, Heated, InteriorEntry, PartiallyFinished, WalkOutAccess
Fireplace Type: One, Gas, Stone
Appliances: Dishwasher, Microwave, Refrigerator, TanklessWaterHeater, Dryer, Washer
Laundry: WasherHookup, DryerHookup
Possession: CloseOfEscrow
Kickout: No
Annual Taxes: $3,050
Tax Year: 2024
Directions: From Mineral Fire Dept. take a left at the stop light onto Mineral Ave. Right on W. Seventh St to house on left. See sign.
Welcome to this beautifully maintained all-brick rancher nestled on a beautiful corner lot in the quaint Town of Mineral, VA. With high-speed Xfinity Comcast internet, this home combines classic timeless style with today's modern conveniences, offering the perfect blend of small-town living and accessibility. Step inside to discover 1,680 finished square feet on the main level, plus 800 finished square feet and an additional 860 unfinished square feet on the lower level””perfect for storage or future expansion. Featuring 3 bedrooms, 2 full baths, and elegant touches throughout. The family room welcomes you with a sunny bay window, hardwood flooring, and crown molding, seamlessly flowing into the formal dining room adorned with chair rail and classic finishes. The spacious eat-in kitchen is a true standout, showcasing rich pine cabinetry with a walnut finish, granite countertops, a tile backsplash, and a pass-through window perfect for entertaining. The main level primary suite offers a relaxing corner jetted tub, while two additional bedrooms, a second full bath, and a walk-in laundry room (washer & dryer convey!) complete the level. Downstairs, enjoy 800 finished square feet including a large den with a cozy stone gas fireplace a
Days on Market: 93
Updated: 11/08/25
Courtesy of: Lake Anna Island Realty, Inc.
Want more details?
Directions:
From Mineral Fire Dept. take a left at the stop light onto Mineral Ave. Right on W. Seventh St to house on left. See sign.
View Map
View Map
Listing Office: Lake Anna Island Realty, Inc.





