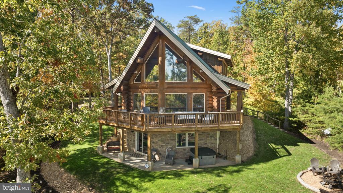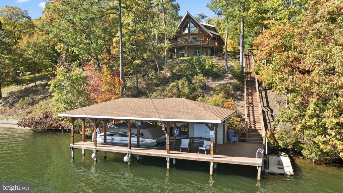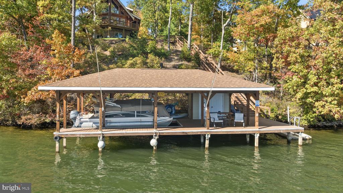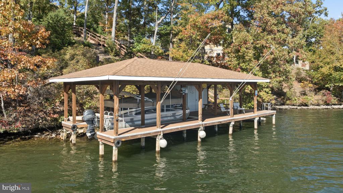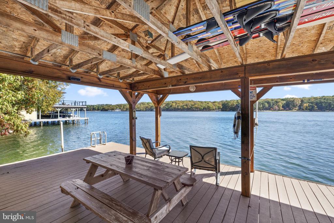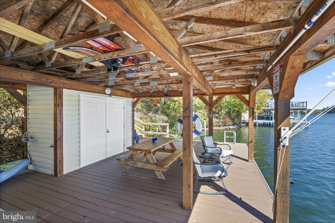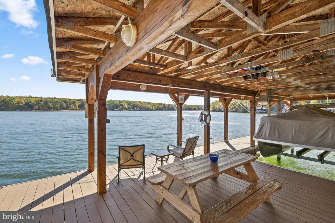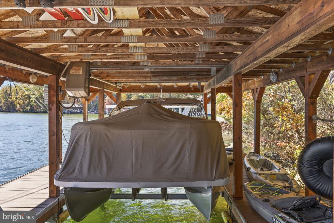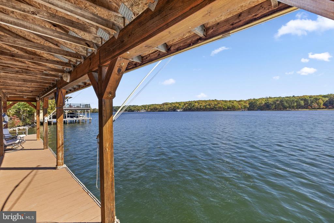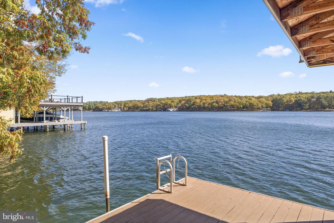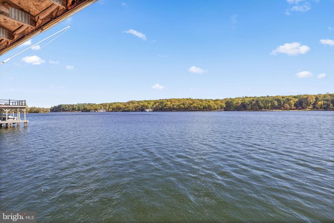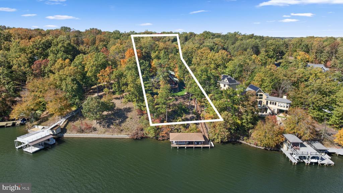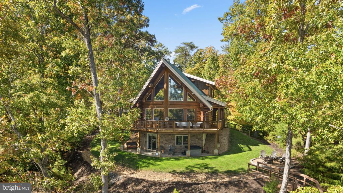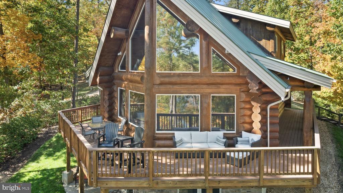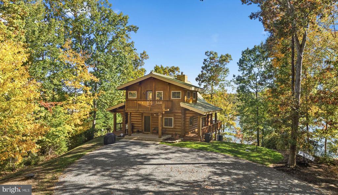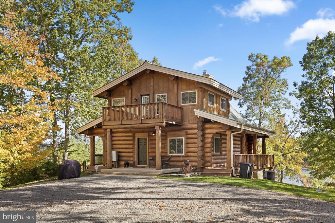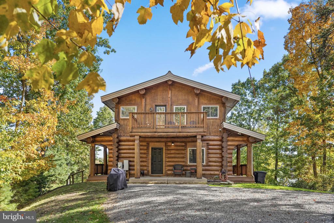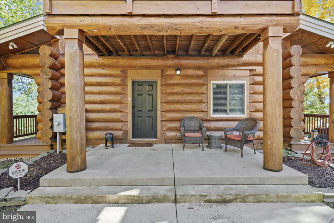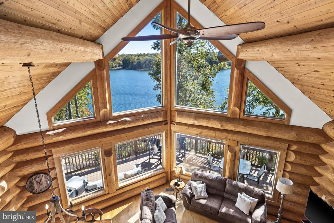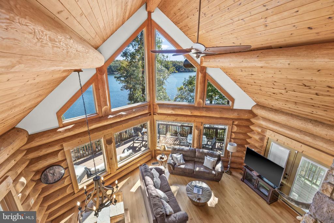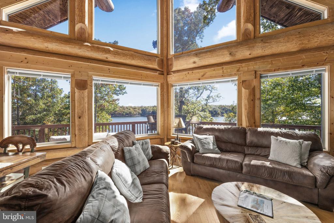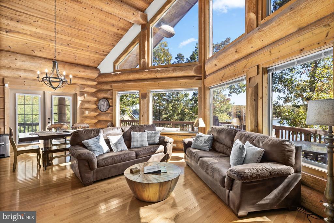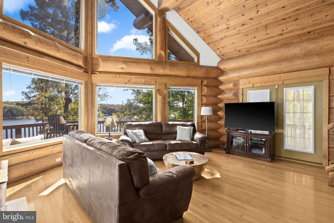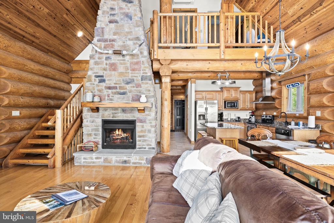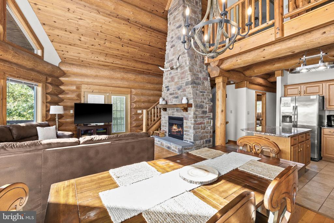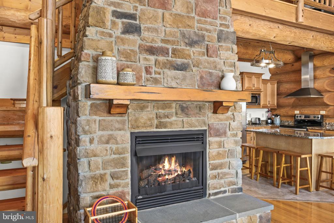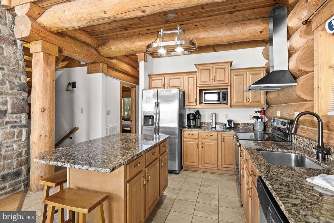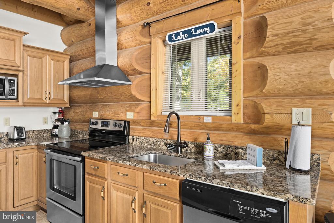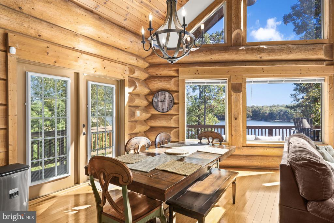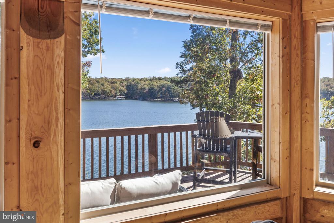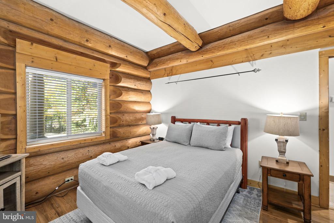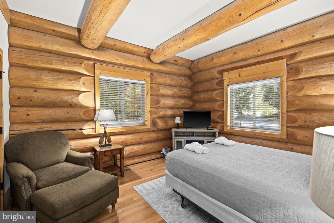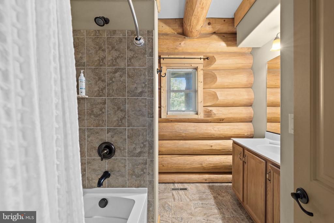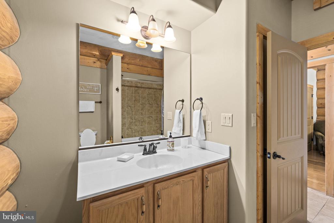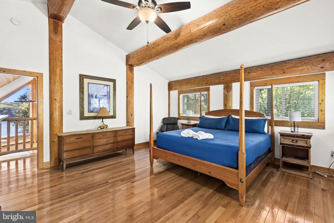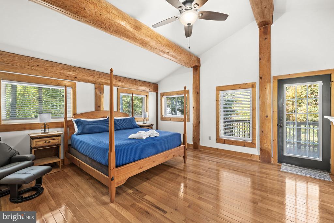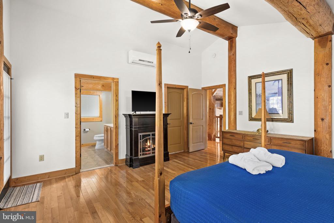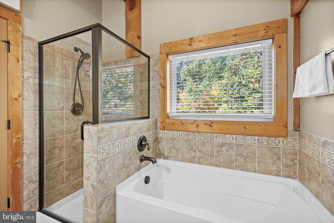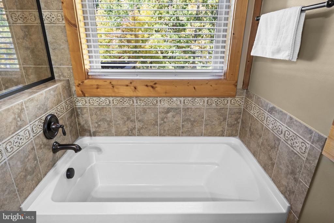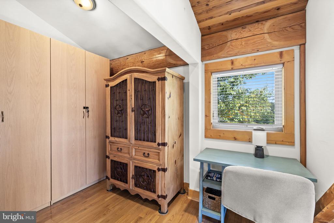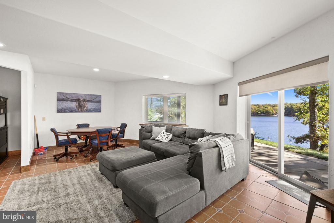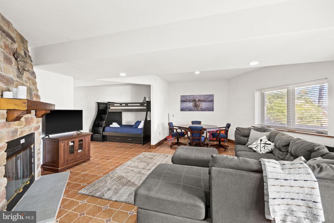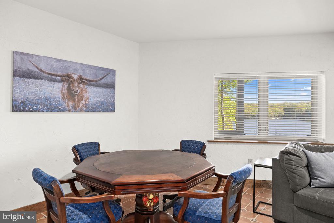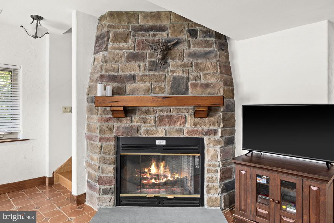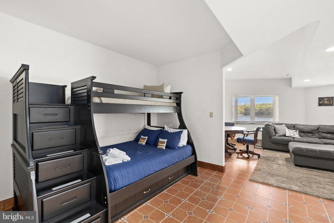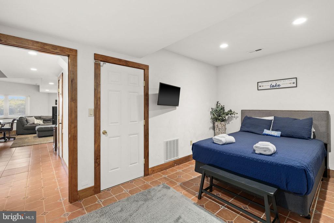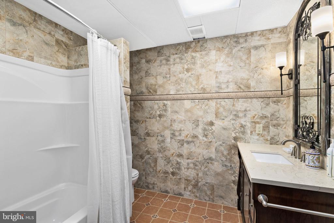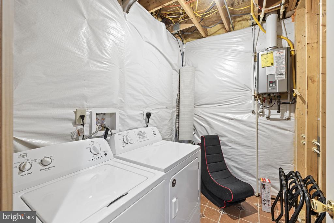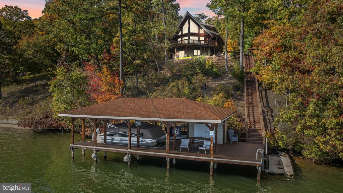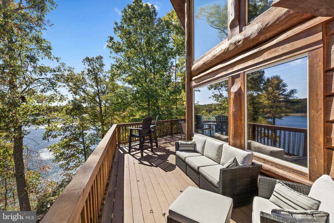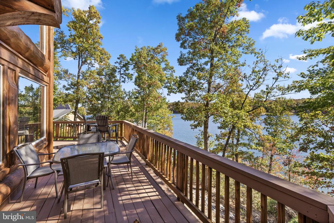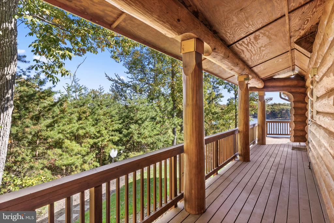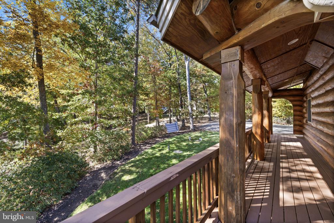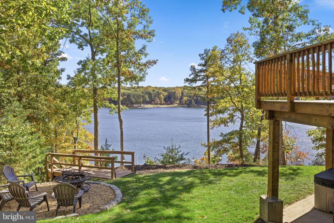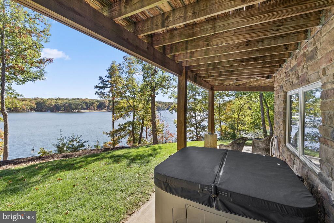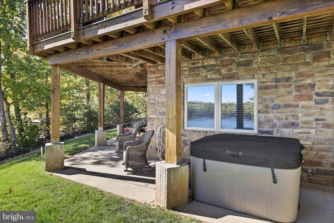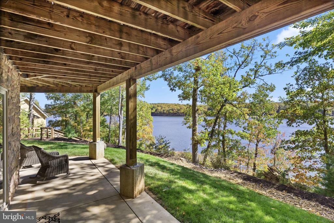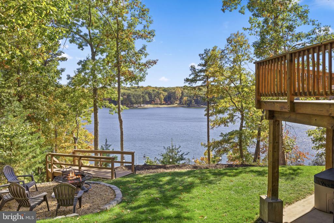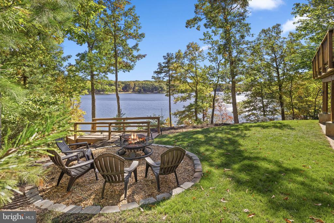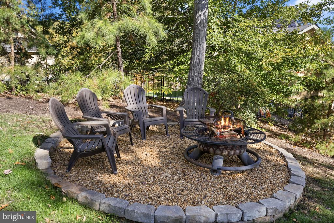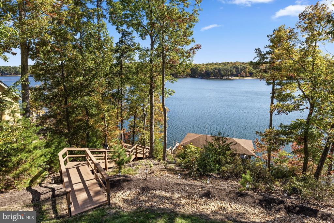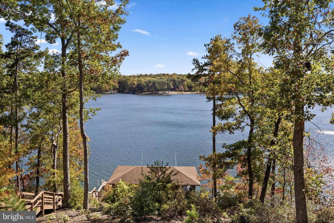1132 Mitchell Point Rd, Mineral VA 23117
- $1,480,000
- MLS #:VALA2008762
- 3beds
- 3baths
- 0half-baths
- 2,535sq ft
- 2.41acres
Neighborhood: Mystic Point
Square Ft Finished: 2,535
Square Ft Unfinished: 203
Elementary School: T. Jefferson
Middle School: Louisa
High School: Louisa
Property Type: residential
Subcategory: Detached
HOA: No
Area: Louisa
Year Built: 2012
Price per Sq. Ft: $583.83
1st Floor Master Bedroom: CentralVacuum, PrimaryDownstairs, WalkInClosets, BreakfastArea, EatInKitchen, KitchenIsland, ProgrammableThermostat, Vau
HOA fee: $0
View: Panoramic, TreesWoods, Water
Security: SecuritySystem, ClosedCircuitCameras, SmokeDetectors
Design: AFrame, Cabin, LogHome, Other
Roof: Metal,Other
Driveway: Deck, Patio, Porch
Windows/Ceiling: InsulatedWindows, Screens
Garage Num Cars: 0.0
Cooling: CentralAir, Ductless, CeilingFans
Air Conditioning: CentralAir, Ductless, CeilingFans
Heating: Electric, HeatPump, Propane
Water: Private, Well
Sewer: SepticTank
Access: AccessibleDoors, AccessibleEntrance
Features: CeramicTile, Hardwood, Wood
Basement: ExteriorEntry, Finished, Heated, InteriorEntry, Partial, WalkOutAccess
Fireplace Type: Two, Gas, GlassDoors, Stone, WoodBurning
Appliances: Dishwasher, Microwave, Refrigerator, TanklessWaterHeater, Dryer, Washer
Possession: CloseOfEscrow
Kickout: No
Annual Taxes: $8,554
Tax Year: 2025
Legal: MYSTIC POINTE
Directions: From Food Lion at Lake Anna take Kentucky Springs Rd to a left on Mitchell Point Rd. Continue on Mitchell Point to house on right. See sign.
Nestled along the water's edge of Lake Anna, Virginia, this charming A-frame retreat is straight out of a storybook with its soaring timbers and stunning water views. Custom-built by Spartan Homes, this 2,535 finished square foot Douglas Fir log masterpiece was constructed using massive logs, showcasing exceptional craftsmanship, warm textures and timeless charm. Turnkey and fully furnished, it's ready for you to enjoy from day one! Step inside and let the floor-to-ceiling windows frame your breathtaking waterfront views, filling the home with natural light. The open floor plan, vaulted and beamed ceilings, hardwood floors, and a two-story stone gas fireplace create a warm, welcoming feel; ideal for cozy nights by the fire or entertaining friends. The kitchen features granite countertops, an island with bar seating, and stainless steel appliances, designed for easy lake living. The first-floor bedroom and full bath offer convenience, while the upstairs primary suite serves as a luxurious escape with a vaulted, beamed ceiling, private balcony, glass-enclosed tile shower, and soaking tub. The loft includes a Murphy bed, providing a flexible space for additional guests. The finished walkout basement expands your living space with a s
Days on Market: 9
Updated: 11/01/25
Courtesy of: Lake Anna Island Realty, Inc.
Want more details?
Directions:
From Food Lion at Lake Anna take Kentucky Springs Rd to a left on Mitchell Point Rd. Continue on Mitchell Point to house on right. See sign.
View Map
View Map
Listing Office: Lake Anna Island Realty, Inc.

