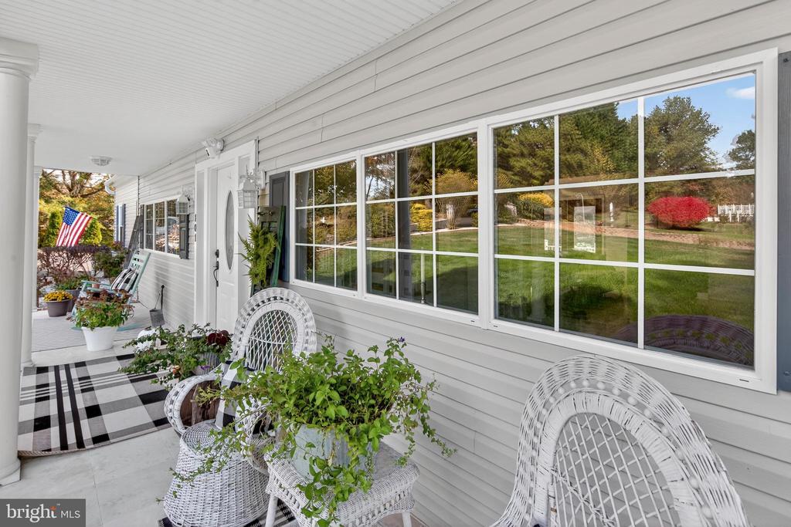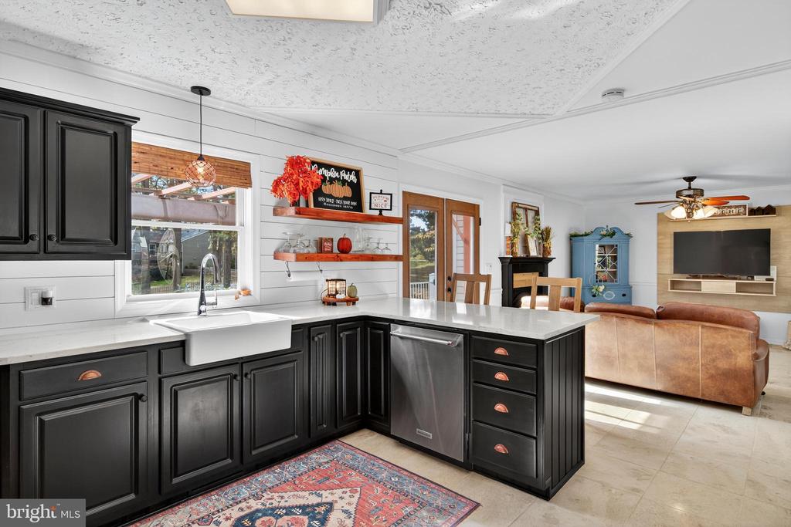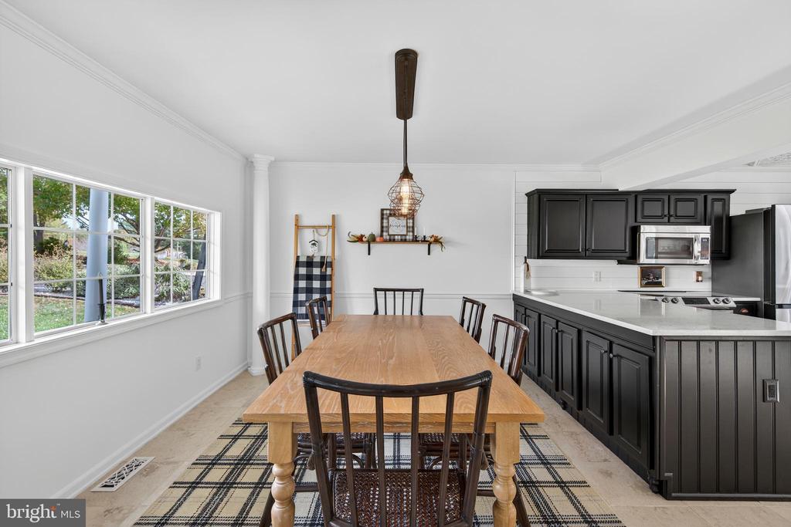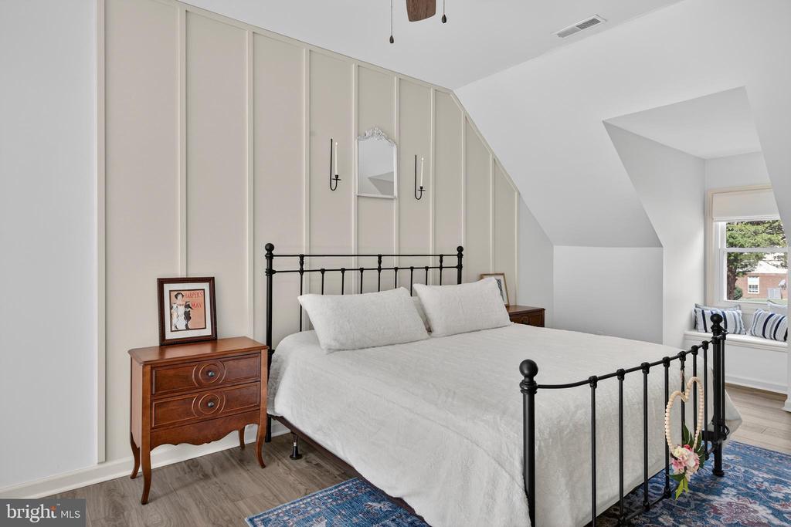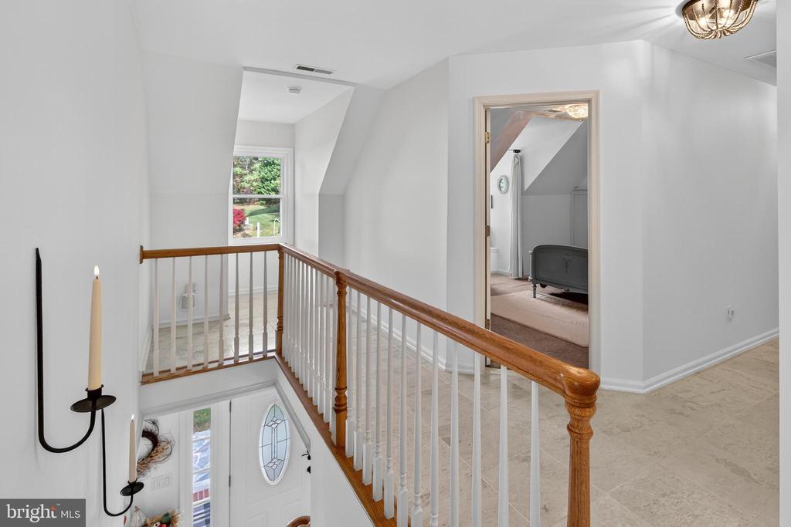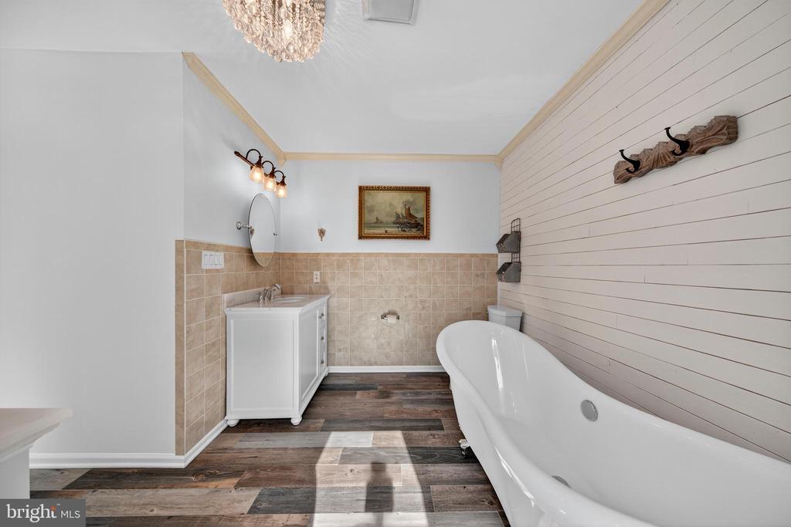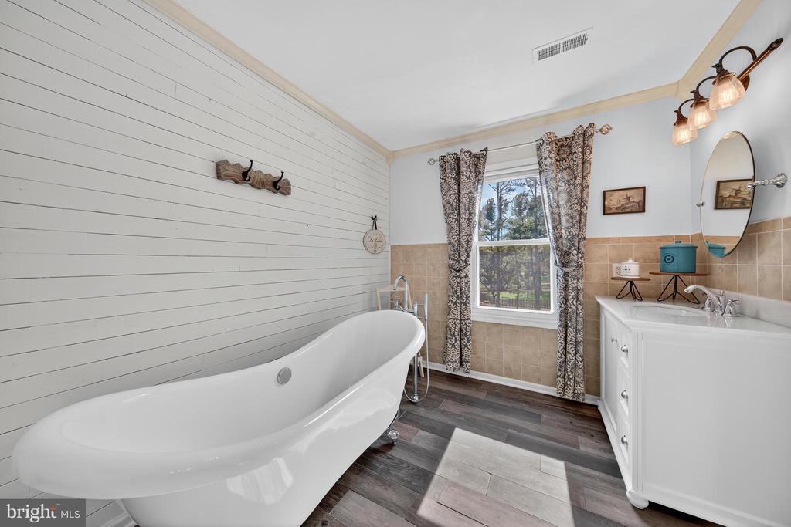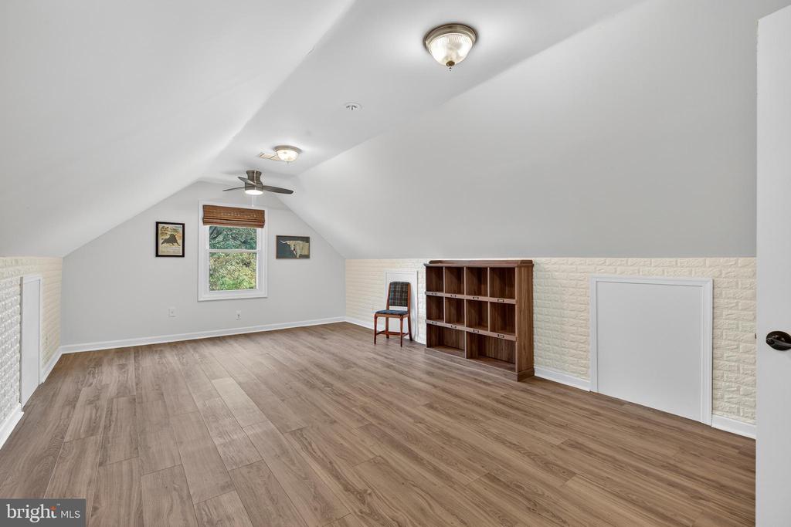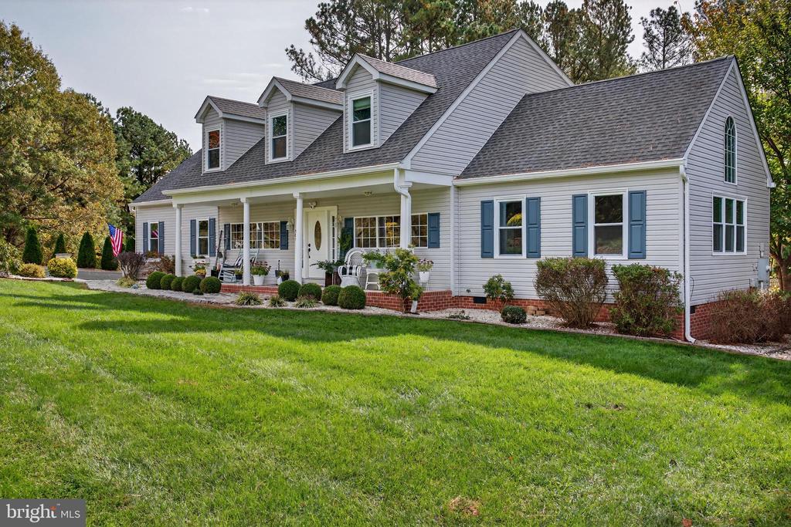101 Barnstormer Cir, Louisa VA 23093
- $539,000
- MLS #:VALA2008770
- 4beds
- 3baths
- 1half-baths
- 2,296sq ft
- 0.62acres
Neighborhood: Tanyard
Square Ft Finished: 2,296
Square Ft Unfinished: 0
Elementary School: None
Middle School: Other
High School: None
Property Type: residential
Subcategory: Detached
HOA: Yes
Area: Louisa
Year Built: 2001
Price per Sq. Ft: $234.76
1st Floor Master Bedroom: PrimaryDownstairs, WalkInClosets, BreakfastArea, EatInKitchen, KitchenIsland, VaultedCeilings
HOA fee: $50
View: GolfCourse
Design: Cottage, Contemporary, Colonial, Craftsman
Driveway: Deck, Patio, Porch
Garage Num Cars: 2.0
Cooling: CentralAir, CeilingFans
Air Conditioning: CentralAir, CeilingFans
Heating: Electric, HeatPump
Water: Public
Sewer: CommunityCoopSewer, SharedSeptic
Features: Brick, CeramicTile, Wood
Fireplace Type: One
Appliances: Dishwasher, Microwave, Refrigerator, Dryer, Washer
Possession: CloseOfEscrow
Kickout: No
Annual Taxes: $2,371
Tax Year: 2025
Legal: TANYARD
Directions: Please use GPS.
Upgrade your life into luxurious and private living at one of the most desired and exclusive communities Louisa has to offer -- Tanyard Country Club -- home to beautiful custom residences, lush green landscaping, great amenities (including an 18-hole golf course), and a convenient central location. Wrapped in privacy on a well-manicured flat lot, this two-level home showcases stylish and custom upgrades throughout its 2,300 spacious square feet. Stunning shiplap walls provide warm and inviting accents throughout the home, elegant marble tile flooring exudes luxury, and high vaulted ceilings offer a relaxing sense of space. On the main level, the primary bedroom features high vaulted ceilings, rich wide-plank wood flooring, a large walk-in closet, and gorgeous custom en suite bathroom with bathtub and tile. Pristine quartz countertops, stainless appliances, and rich black cabinetry highlight the large open kitchen, which connects to the spacious living room and separate dining area. The main level also includes an additional room currently used as an office, which features a bay of expansive windows showcasing the expansive back yard. Your family and guests will spread out on the second level across 3 additional bedrooms, one of wh
Days on Market: 5
Updated: 1/30/26
Courtesy of: Lake Anna Island Realty, Inc.
Want more details?
Directions:
Please use GPS.
View Map
View Map
Listing Office: Lake Anna Island Realty, Inc.








