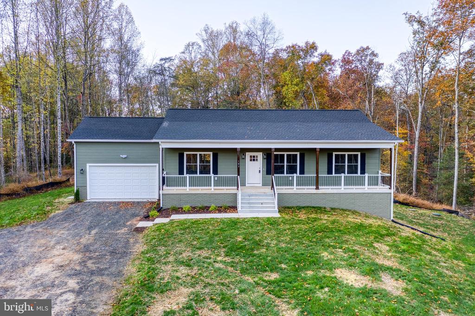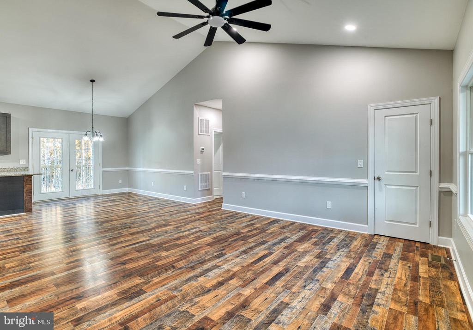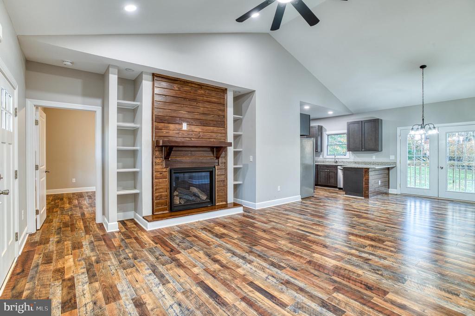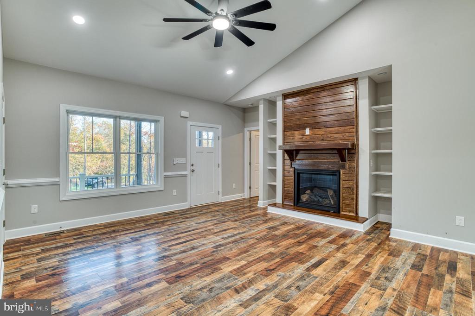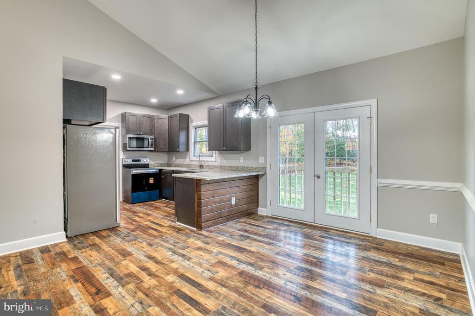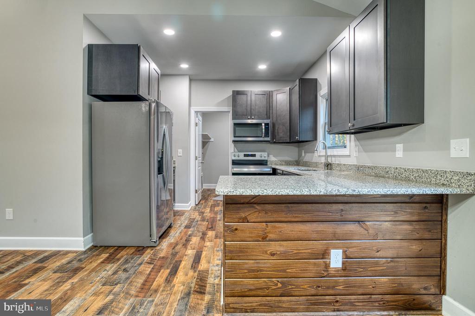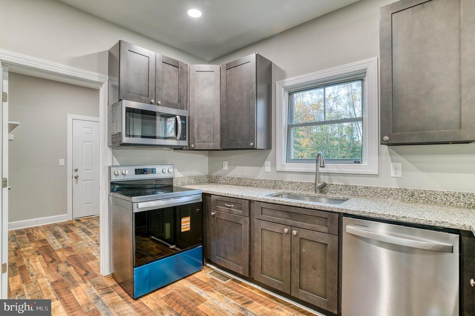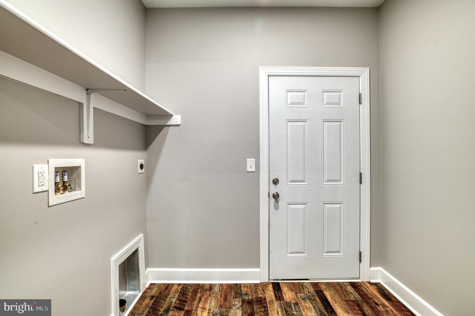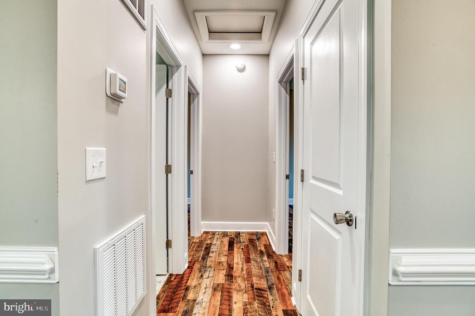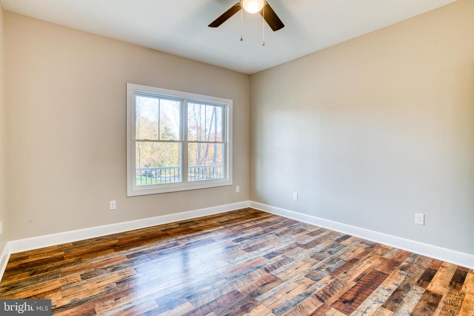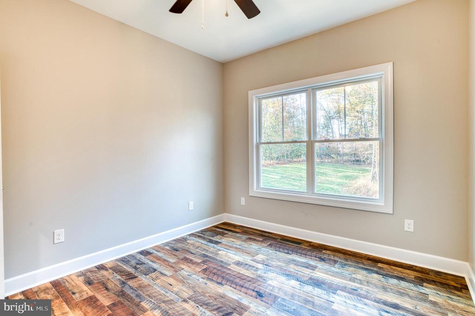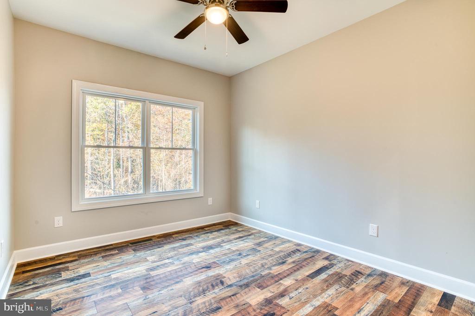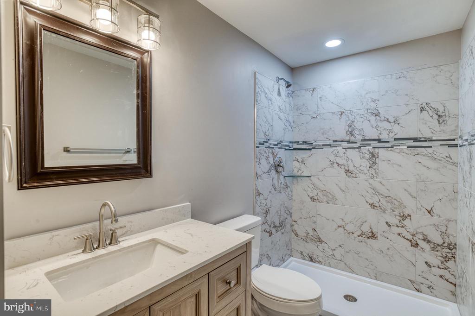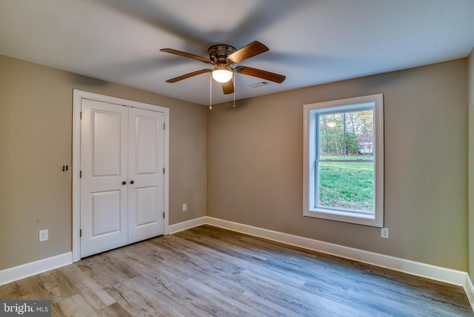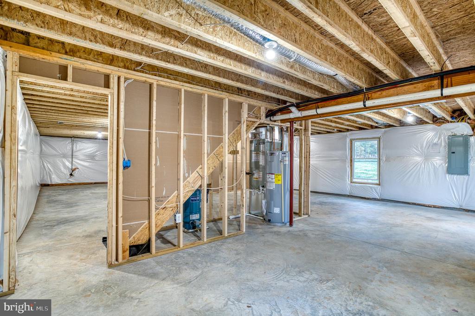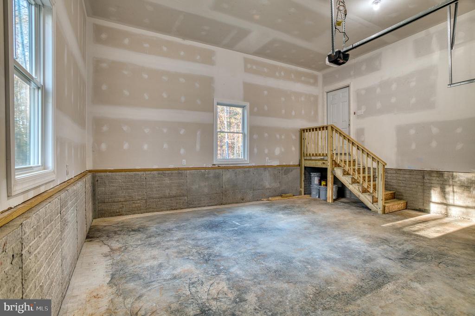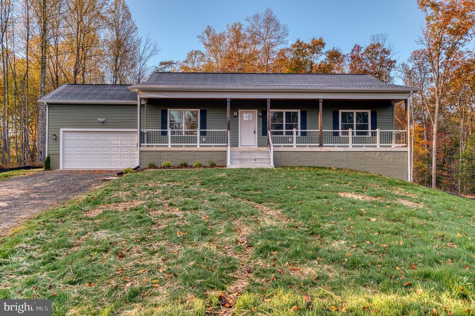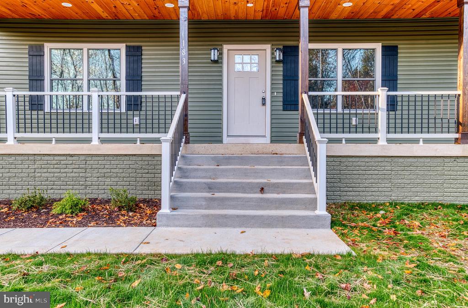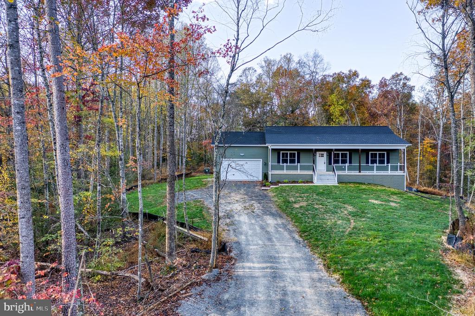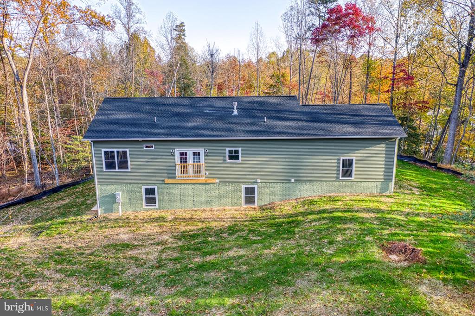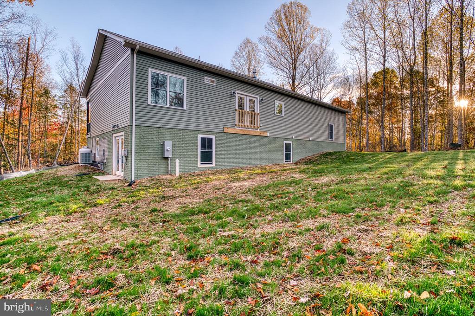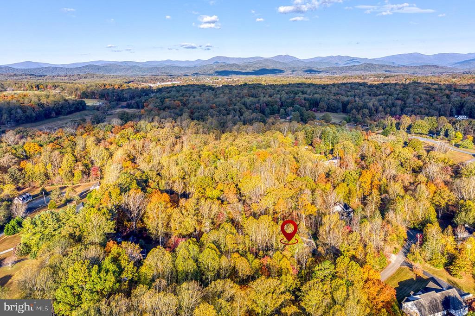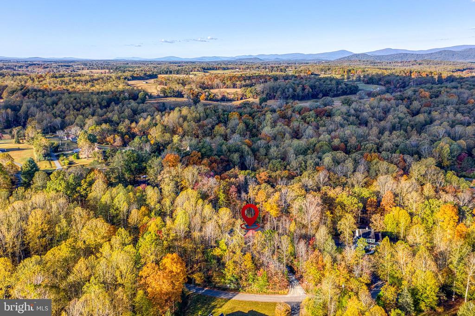183 Sleigh Bell Ln, Madison VA 22727
- $539,000
- MLS #:VAMA2002486
- 4beds
- 3baths
- 0half-baths
- 0sq ft
- 3.06acres
Neighborhood: Malvern
Square Ft Finished: 0
Square Ft Unfinished: 0
Elementary School: None
Middle School: Other
High School: None
Property Type: residential
Subcategory: Detached
HOA: Yes
Area: Madison
Year Built: 2025
Price per Sq. Ft: $0.00
1st Floor Master Bedroom: Attic, PrimaryDownstairs, PermanentAtticStairs, WalkInClosets, BreakfastArea, EatInKitchen
HOA fee: $600
Design: Ranch
Roof: Architectural
Windows/Ceiling: LowEmissivityWindows
Garage Num Cars: 2.0
Cooling: CentralAir, HeatPump, CeilingFans
Air Conditioning: CentralAir, HeatPump, CeilingFans
Heating: Electric, HeatPump
Water: Private, Well
Sewer: SepticTank
Features: CeramicTile
Basement: ExteriorEntry, Full, Heated, InteriorEntry, Partial, PartiallyFinished, WalkOutAccess
Fireplace Type: One, Insert, Gas, WoodBurningStove
Appliances: Dishwasher, ElectricRange, Microwave, Refrigerator
Amenities: Clubhouse,Playground,Pool,Water
Possession: CloseOfEscrow
Kickout: No
Annual Taxes: $314
Tax Year: 2024
Directions: From Madison: Rt 29 S, L on Fishback Rd, R on Oak Park Rd, L on Malvern Ln, R on Covered Bridge, R on Bee Gum Way, R on Sleigh Bell Ln, L on Sleigh Bell Ln
Brand-New 4BR/3BA Country Retreat on 3+ Private Acres Welcome home to this stunning brand-new raised rambler, perfectly tucked away on a peaceful cul-de-sac in the desirable Malvern community. Set on over 3 acres with a wooded perimeter for privacy, this property offers the perfect blend of comfort, nature, and modern living. Step onto the charming front porch and take in the sights and sounds of the countryside ”” the perfect spot for morning coffee or evening relaxation. Inside, you'll find an inviting open layout with 9' ceilings, luxury vinyl flooring throughout, and a cozy stone fireplace with built-ins in the living room. The beautifully designed kitchen features granite countertops, upgraded cabinetry, stainless appliances, and a breakfast bar that opens to the dining area ”” ideal for entertaining or family meals. A convenient laundry and storage room is just off the kitchen. The spacious primary suite offers a peaceful retreat with a walk-in closet and a private bath featuring a tile walk-in shower and double vanity. The split bedroom floor plan provides additional privacy, with generously sized secondary bedrooms and a fully finished lower level that includes a large 4th bedroom and 3rd full bath ”” perfect for guests, a
Days on Market: 43
Updated: 11/26/25
Courtesy of: Re/max Gateway
Want more details?
Directions:
From Madison: Rt 29 S, L on Fishback Rd, R on Oak Park Rd, L on Malvern Ln, R on Covered Bridge, R on Bee Gum Way, R on Sleigh Bell Ln, L on Sleigh Bell Ln
View Map
View Map
Listing Office: Re/max Gateway

