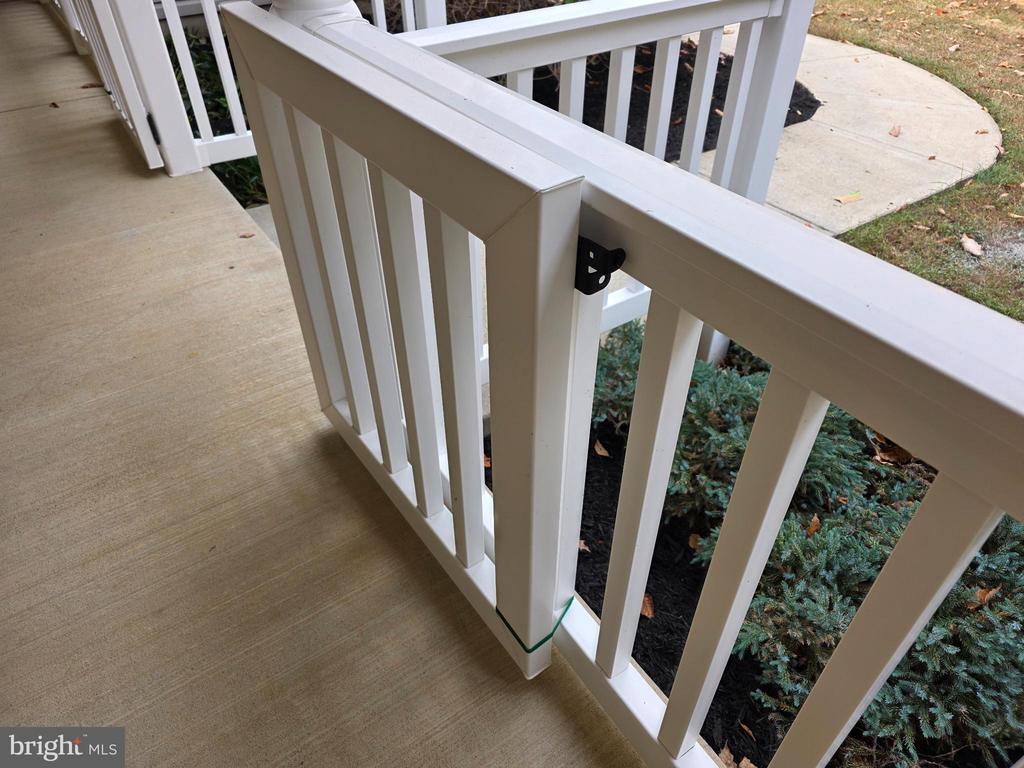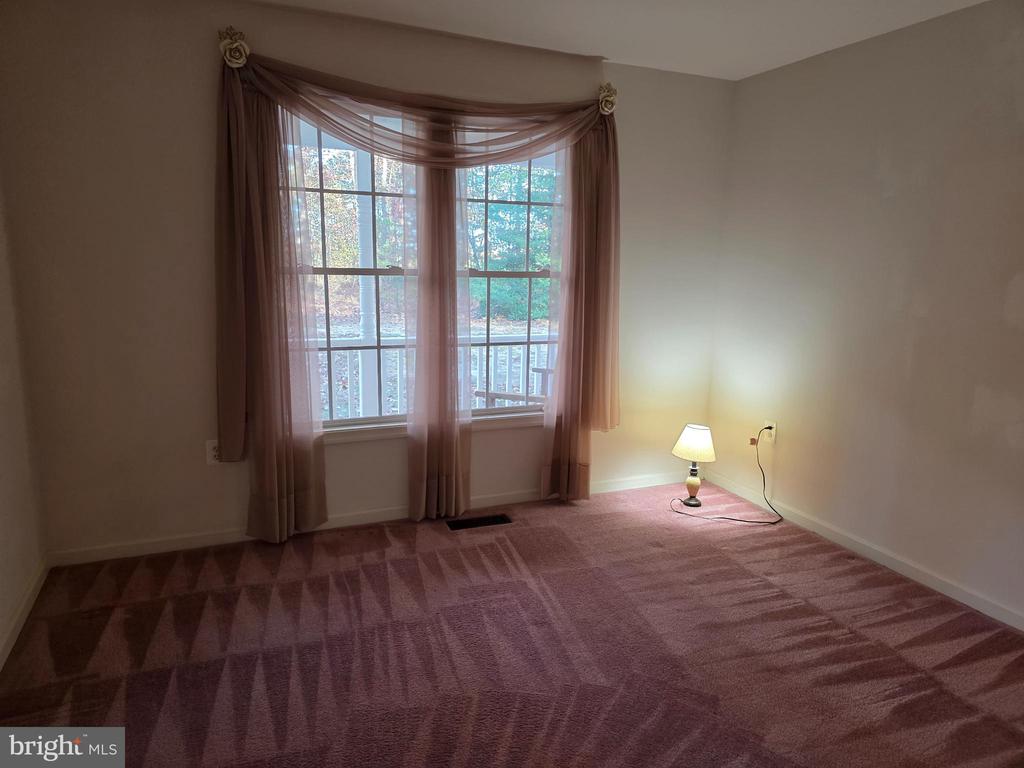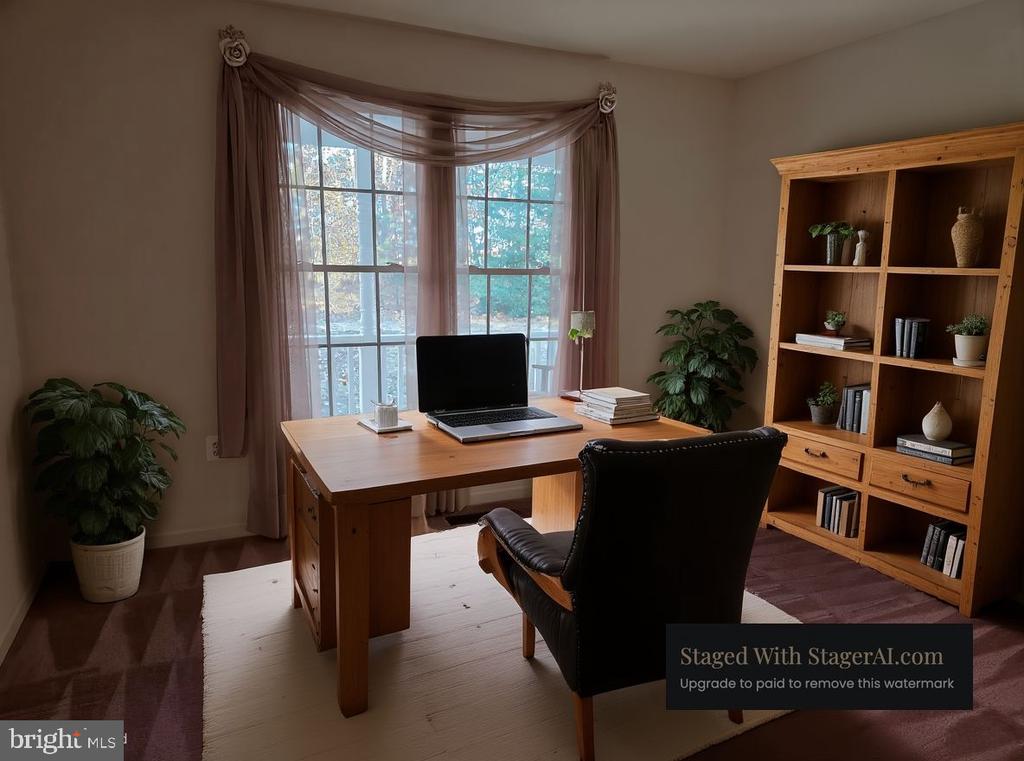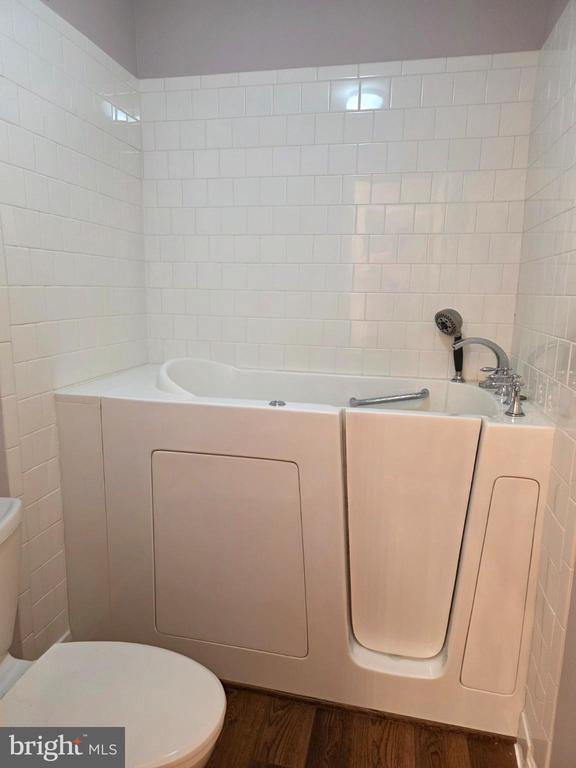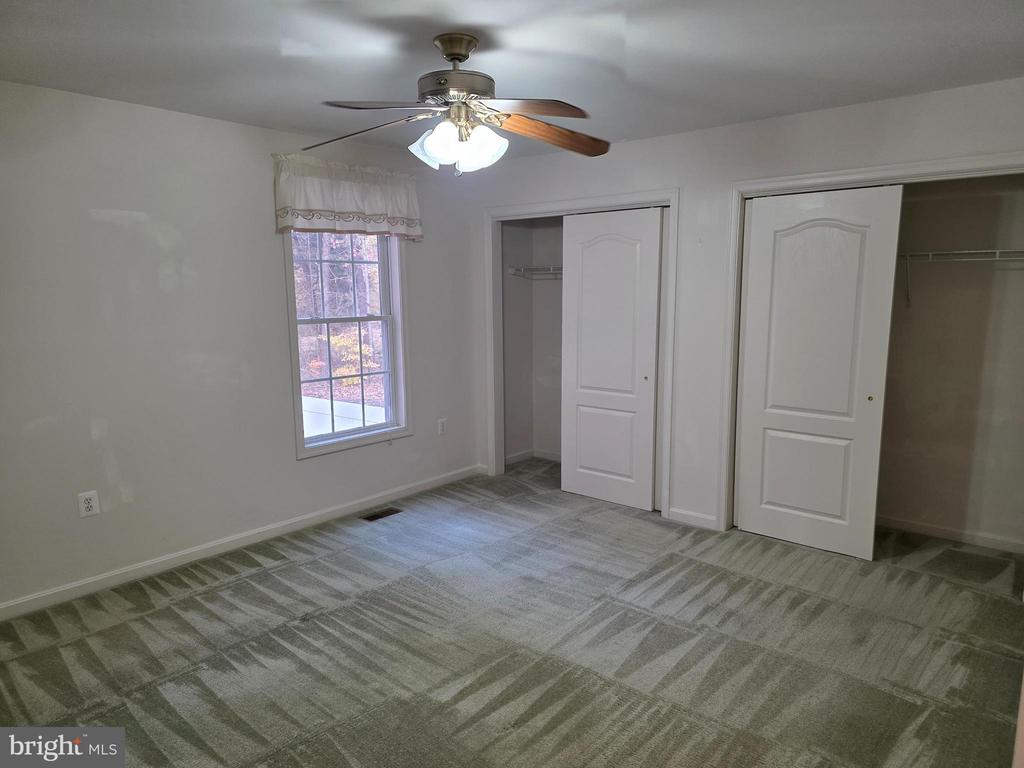31380 Paynes Farm, Locust Grove VA 22508
- $565,000
- MLS #:VAOR2012568
- 3beds
- 2baths
- 0half-baths
- 2,276sq ft
- 4.09acres
Neighborhood: Paynes Farm
Square Ft Finished: 2,276
Square Ft Unfinished: 0
Elementary School: NONE
Middle School: Other
High School: None
Property Type: residential
Subcategory: Detached
HOA: Yes
Area: Orange
Year Built: 2003
Price per Sq. Ft: $248.24
1st Floor Master Bedroom: PrimaryDownstairs, WalkInClosets, BreakfastArea, EatInKitchen, ProgrammableThermostat
HOA fee: $220
View: TreesWoods
Security: SecuritySystem, ClosedCircuitCameras, CarbonMonoxideDetectors, SmokeDetectors, SurveillanceSystem
Design: Traditional
Roof: Architectural
Fence: Partial,Wood
Driveway: Deck, Porch
Windows/Ceiling: Screens, StormWindows, Vinyl
Garage Num Cars: 2.0
Electricity: Underground
Cooling: CentralAir, EnergyStarQualifiedEquipment, HeatPump, CeilingFans
Air Conditioning: CentralAir, EnergyStarQualifiedEquipment, HeatPump, CeilingFans
Heating: ForcedAir, Propane
Water: Private, Well
Sewer: SepticTank
Access: GrabBars, WheelchairAccess, AccessibleEntrance
Features: Carpet, CeramicTile, Hardwood, Vinyl, Wood
Basement: CrawlSpace
Fireplace Type: One, Gas
Appliances: Dishwasher, ElectricRange, Refrigerator, Dryer, Washer
Amenities: CommonAreaMaintenance, RoadMaintenance, SnowRemoval
Possession: CloseOfEscrow
Kickout: No
Annual Taxes: $2,218
Tax Year: 2022
Legal: PAYNESFARM
Directions: USE GPS
Nestled in the serene and highly sought-after Paynes Farm community, this custom-built single-story traditional home offers a perfect blend of comfort and style. With 3 spacious bedrooms and 2 full bathrooms (both handicap accessible), this residence spans approximately 2300sf, providing ample space for relaxation and entertaining. Step inside to discover a warm, inviting interior with elegant crown moldings, chair railings, and large rooms. The heart of the home is the country-style kitchen, equipped with stainless steel appliances, a breakfast area/bar, an abundance of cabinets and counter space, access to the back deck, a small fenced-in area for your pet(s), and a convenient layout that flows seamlessly into the fireside family room. Separate Dining Room and Office/Den, along with a real foyer, complement the entertaining spaces. A split bedroom plan offering privacy for each person, walk-in closets in each bedroom, and a guest bathroom with a walk-in jacuzzi tub. The primary bedroom, at the back of the home, is a warm, freshly painted room with a primary bath featuring a large dual-sink vanity with storage, a soaking tub, a glass-enclosed shower with a seat, individual sprayers, and a large walk-in closet. The exterior boasts
Days on Market: 92
Updated: 1/15/26
Courtesy of: Century 21 New Millennium
Want more details?
Directions:
USE GPS
View Map
View Map
Listing Office: Century 21 New Millennium










