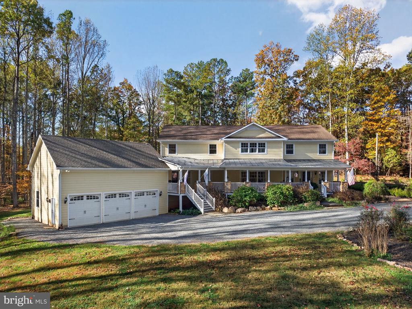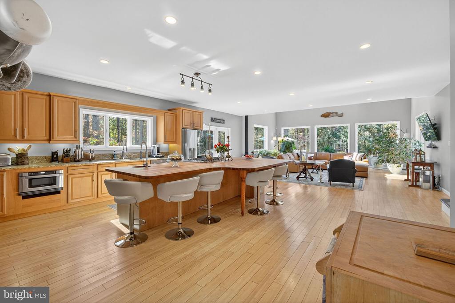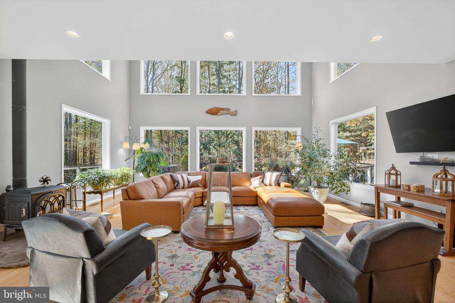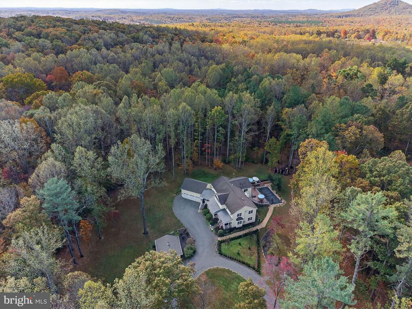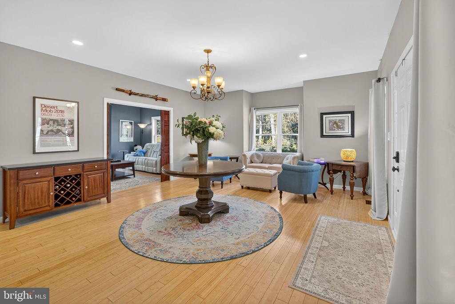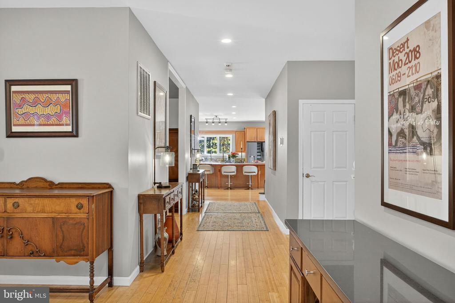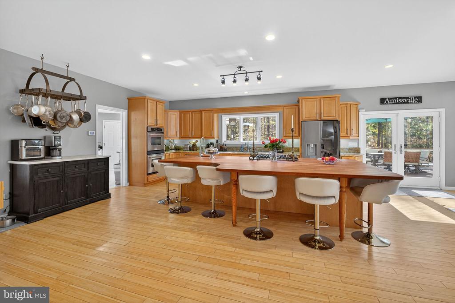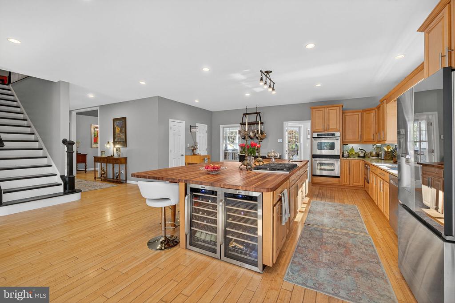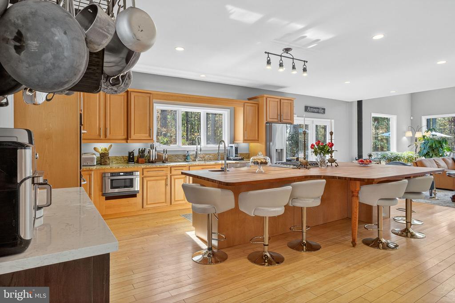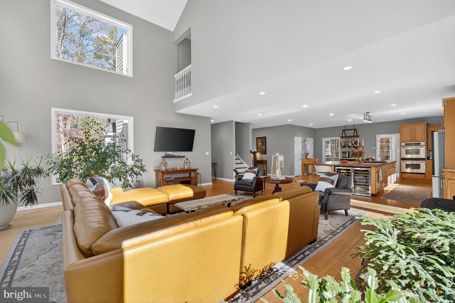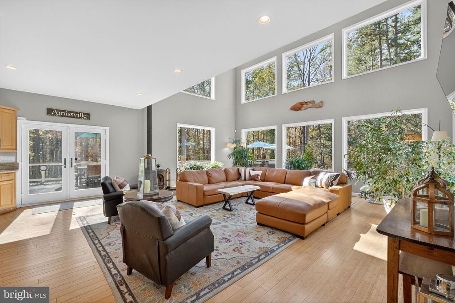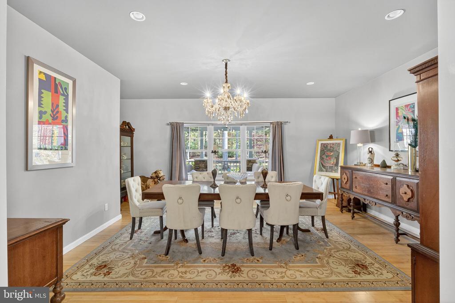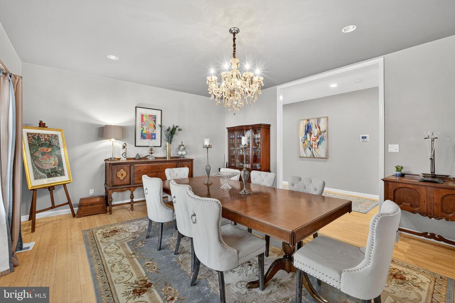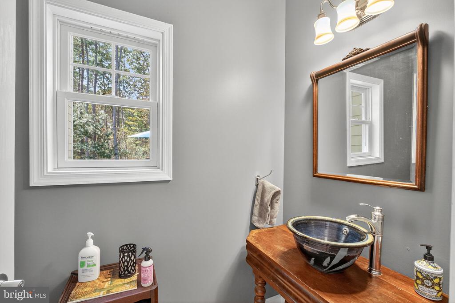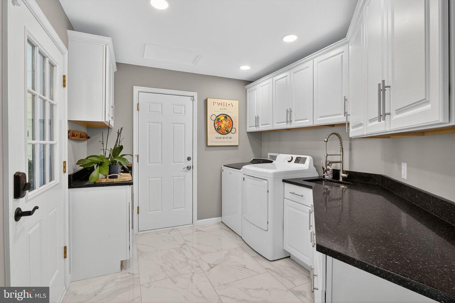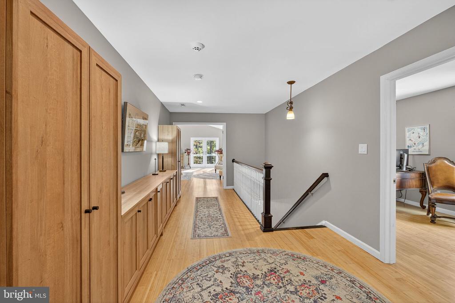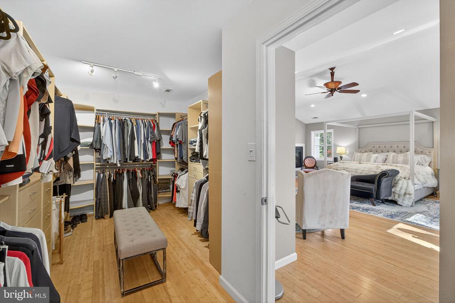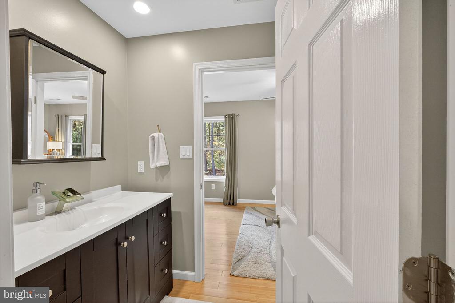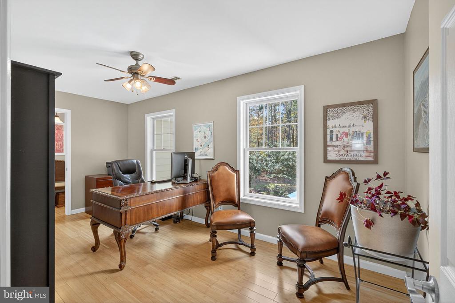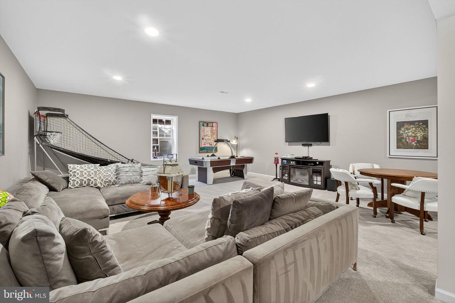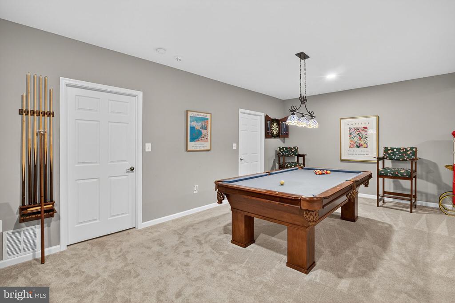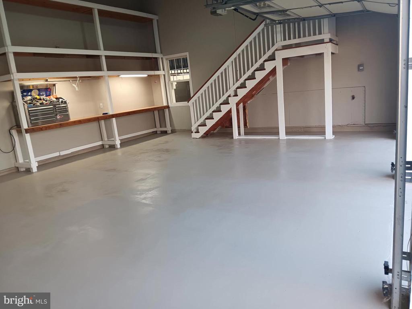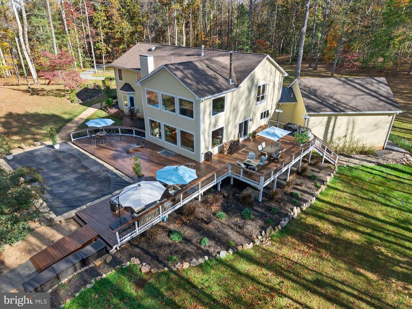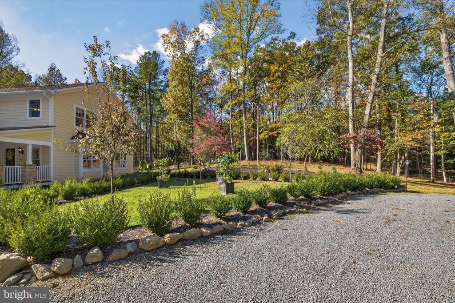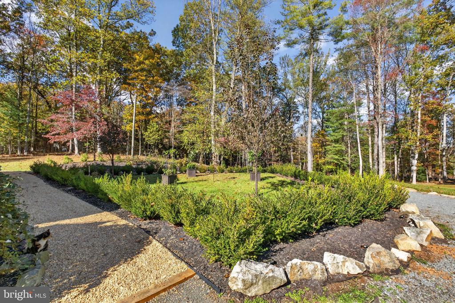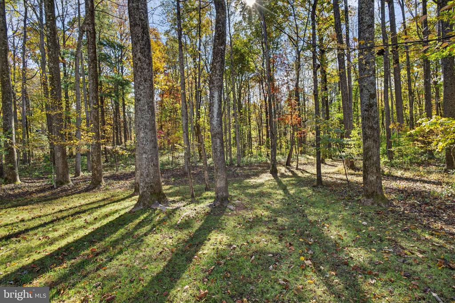700 Battle Mountain Rd, Amissville VA 20106
- $1,895,000
- MLS #:VARP2002338
- 4beds
- 2baths
- 1half-baths
- 5,803sq ft
- 9.31acres
Neighborhood: Other
Square Ft Finished: 5,803
Square Ft Unfinished: 1046
Elementary School: NONE
Middle School: Other
High School: None
Property Type: residential
Subcategory: Detached
HOA: No
Area: Rappahannock
Year Built: 2007
Price per Sq. Ft: $326.56
1st Floor Master Bedroom: Attic, PermanentAtticStairs, WalkInClosets, KitchenIsland, VaultedCeilings
HOA fee: $0
View: Garden, TreesWoods
Security: SecuritySystem, ClosedCircuitCameras, SurveillanceSystem
Design: Farmhouse
Roof: Architectural
Driveway: Deck, Porch
Garage Num Cars: 3.0
Cooling: EnergyStarQualifiedEquipment, HeatPump, CeilingFans
Air Conditioning: EnergyStarQualifiedEquipment, HeatPump, CeilingFans
Heating: Electric, HeatPump, Propane, WallFurnace
Water: Private, Well
Sewer: SepticTank
Access: AccessibleHallways
Features: Bamboo, Carpet, Marble, Stone
Basement: Finished, Partial
Fireplace Type: Gas, Multiple
Appliances: BuiltInOven, Dishwasher, GasRange, Microwave, Refrigerator, WineCooler, Dryer, Washer
Possession: CloseOfEscrow
Kickout: No
Annual Taxes: $6,489
Tax Year: 2025
Directions: GPS
Welcome to Lac Clair, a serene estate, featuring a modern farmhouse where water, nature, and architecture meet in perfect harmony. Nestled within the rolling foothills of Battle Mountain, this exquisite property embodies the essence of refined country living with a modern resort-style twist. From its spring-fed ponds and salt water pool to the sweeping lawns, flowering dogwoods and curated trails through the enchanting forest, every detail of Lac Clair invites you to slow down, breathe deeply, and embrace the quiet beauty of the Shenandoah Valley. Inside, gracious living spaces, soaring ceilings, and elegant finishes create an atmosphere of effortless sophistication. Whether hosting family gatherings, relaxing by the water, or watching the sunset, Lac Clair offers a lifestyle of timeless elegance and natural serenity. Set at the end of a tree lined lane, on nearly 10 acres , this three level 5800+ sf home enjoys a welcoming stone pillared front porch offering plenty of room for rocking chairs and seating to enjoy. The spacious front hall can hold a grand piano, has a sitting area with garden views and bamboo floors flow throughout. A wide hall opens to the chefs kitchen featuring a 9x12 cherry butcher block island with 6 burner vi
Days on Market: 80
Updated: 1/07/26
Courtesy of: Compass
Want more details?
Directions:
GPS
View Map
View Map
Listing Office: Compass

