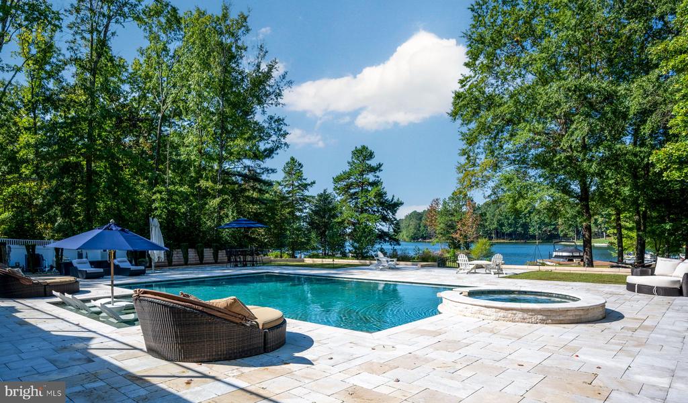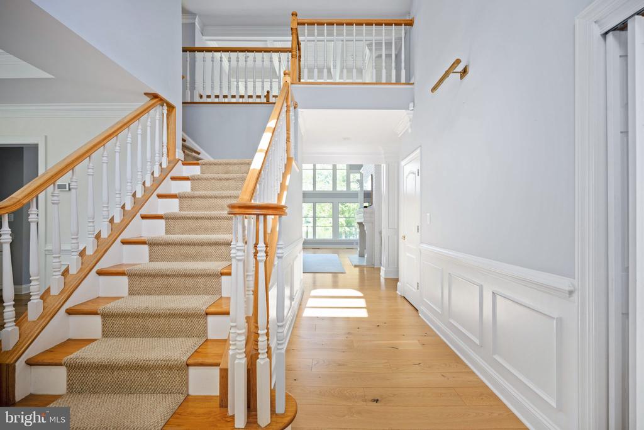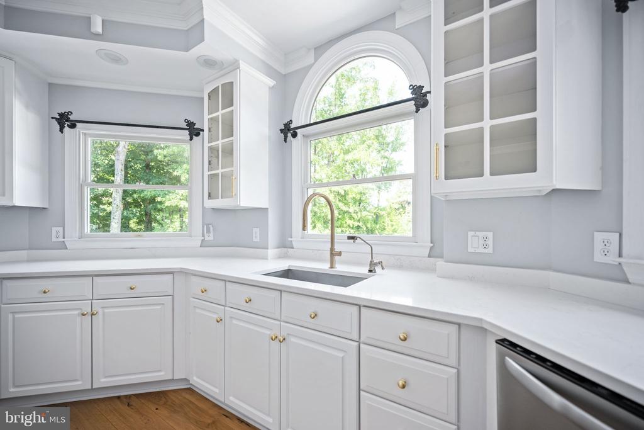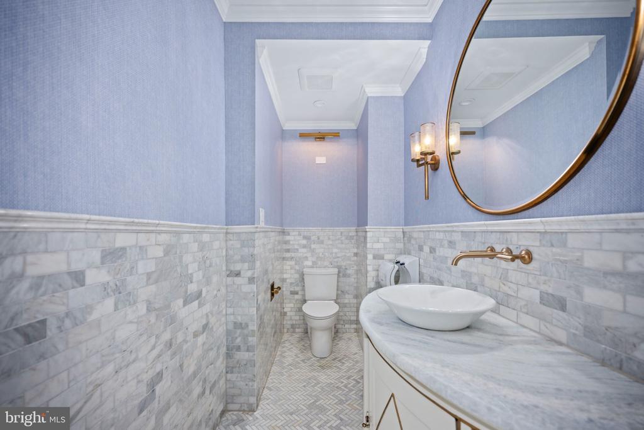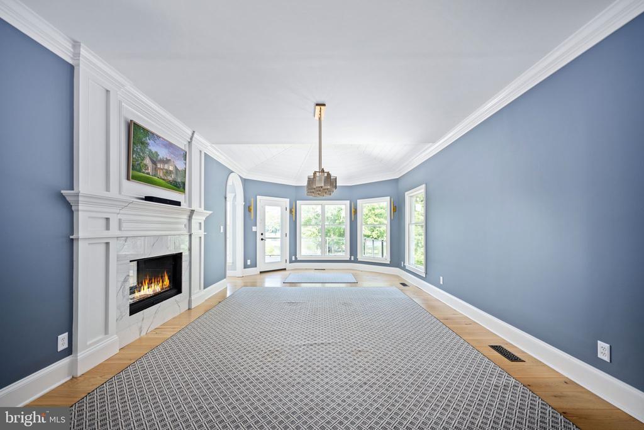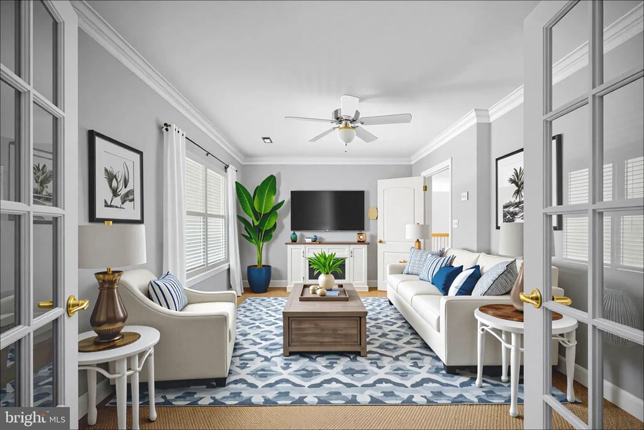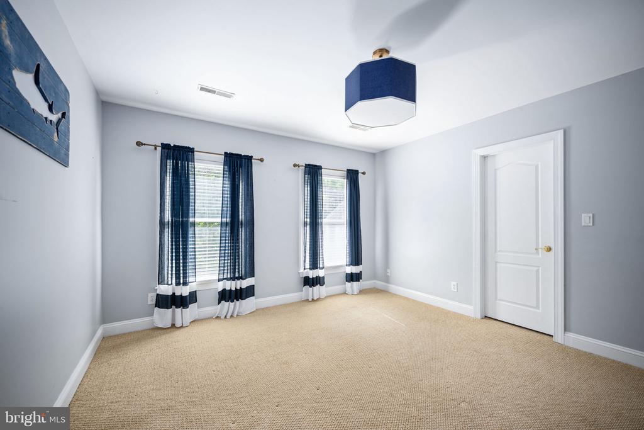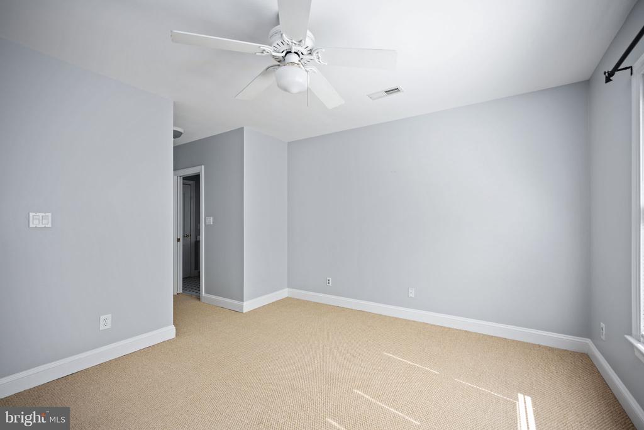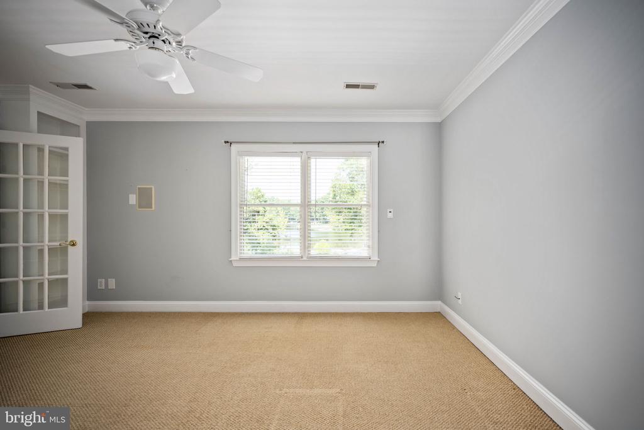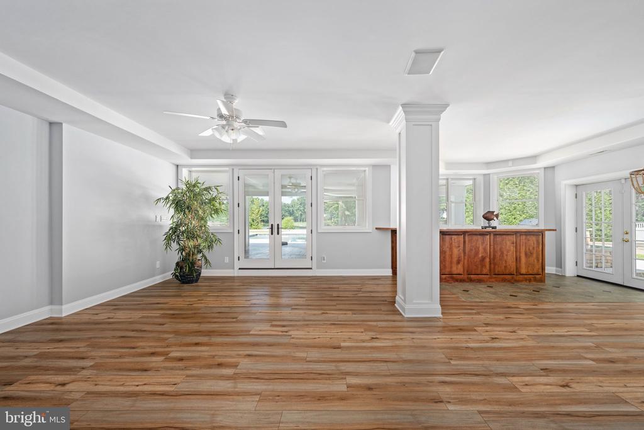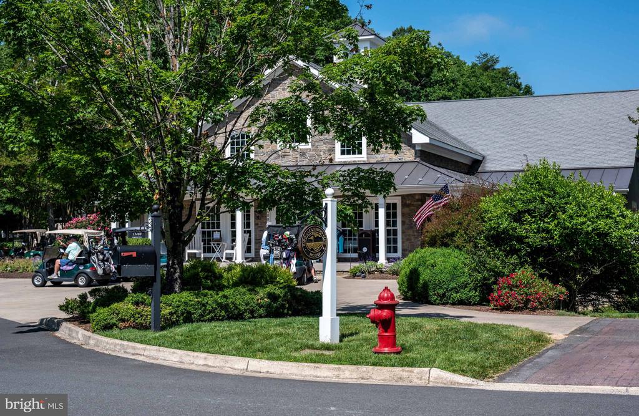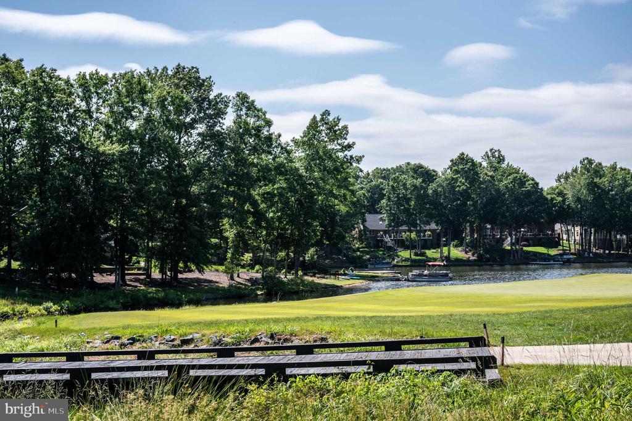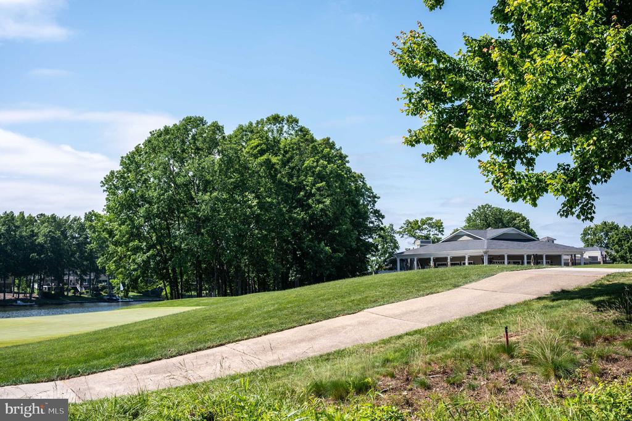11204 Fawn Lake Pkwy, Spotsylvania VA 22551
- $2,099,950
- MLS #:VASP2033926
- 5beds
- 4baths
- 1half-baths
- 6,057sq ft
- 1.06acres
Neighborhood: Fawn Lake
Square Ft Finished: 6,057
Square Ft Unfinished: 0
Elementary School: None
Middle School: Other
High School: Riverbend
Property Type: residential
Subcategory: Detached
HOA: Yes
Area: Spotsylvania
Year Built: 1996
Price per Sq. Ft: $346.70
1st Floor Master Bedroom: BreakfastArea, TrayCeilings, EatInKitchen, KitchenIsland, VaultedCeilings
HOA fee: $2847
View: Water
Security: SecuritySystem, GatedCommunity
Design: Colonial, Other
Roof: Architectural
Fence: Full,Vinyl
Driveway: Deck, Patio
Garage Num Cars: 3.0
Cooling: CentralAir, EnergyStarQualifiedEquipment, HeatPump
Air Conditioning: CentralAir, EnergyStarQualifiedEquipment, HeatPump
Heating: Central, Electric, HeatPump, Propane, NaturalGas
Water: Public
Sewer: PublicSewer
Access: AccessibleHallways
Features: Carpet, CeramicTile, Hardwood, Marble, Wood
Basement: ExteriorEntry, Full, Finished, InteriorEntry, WalkOutAccess, SumpPump
Fireplace Type: Two, Gas
Appliances: BuiltInOven, Dishwasher, EnergyStarQualifiedAppliances, Disposal, Microwave, Refrigerator
Amenities: AssociationManagement, CommonAreaMaintenance, Pools, RoadMaintenance, SnowRemoval, Security
Amenities: BeachRights,BasketballCourt,BoatDock,BoatRamp,Clubhouse,SportCourt,FitnessCenter,GolfCourse,MeetingRoom,Playground,Pool,
Possession: CloseOfEscrow
Kickout: No
Annual Taxes: $6,185
Tax Year: 2021
Legal: FAWN LAKE
Directions: Go to Fawn Lake Main Gate once entered go to four way stop , ake left on fawn lake parkway. Follow to house will be on right just before marina.
Back on Market no fault of Sellers. Waterfront Luxury at 11204 Fawn Lake Parkway, Spotsylvania, VA - A One-of-a-Kind Lakefront Estate Welcome to your dream lakefront retreat in the prestigious, amenity-rich community of Fawn Lake. This show-stopping estate sits on over one acre of prime waterfront property, offering unmatched lake views, resort-style outdoor living, and luxury finishes throughout. This extraordinary home features 5 bedrooms, 4.5 bathrooms, and expansive living spaces designed for comfort, entertaining, and effortless indoor-outdoor living. Step inside and experience high ceilings, extensive crown molding, designer lighting, and floor-to-ceiling glass doors and windows that flood the space with natural light and capture sweeping views of the water. The main level is designed to showcase the lake views and features a chef's kitchen with quartz countertops, stainless steel appliances, a large island, and an open-concept living and dining space. Enjoy a dual-sided gas fireplace, formal living room, home office, a half bath with ceramic flooring, and a pool/game room ”” all with access to an oversized glass-railed deck overlooking the water. The upper level features a spacious primary suite with a gas fireplace, an off
Days on Market: 187
Updated: 12/31/25
Courtesy of: Re/max Supercenter
Want more details?
Directions:
Go to Fawn Lake Main Gate once entered go to four way stop ,ake left on fawn lake parkway. Follow to house will be on right just before marina.
View Map
View Map
Listing Office: Re/max Supercenter






