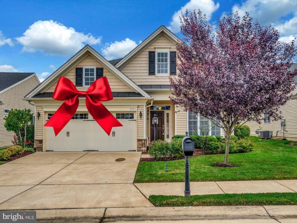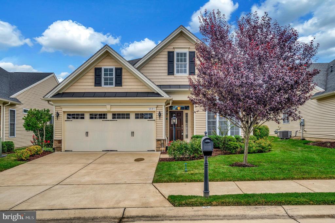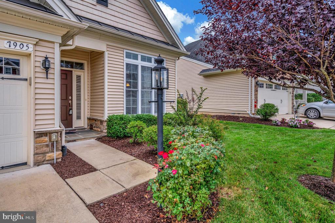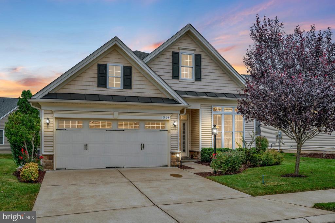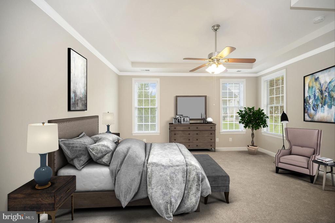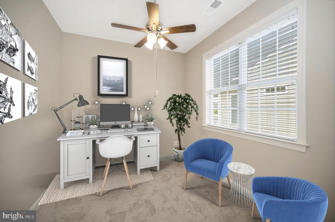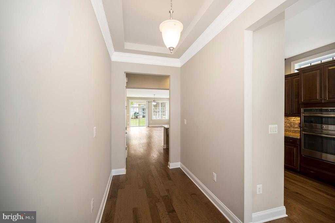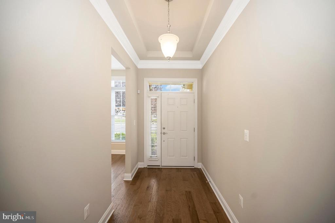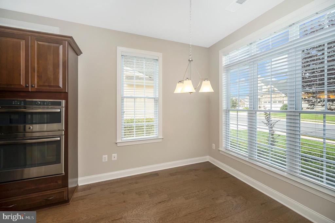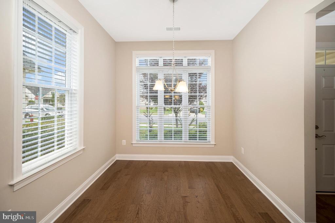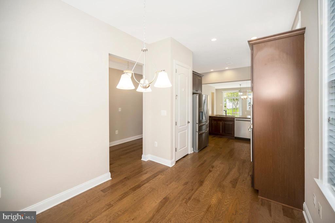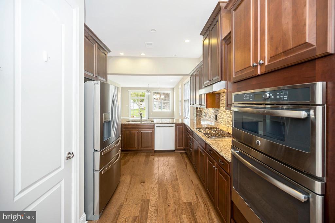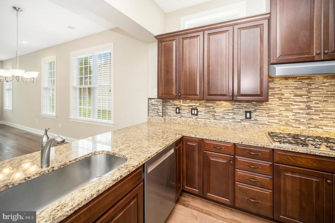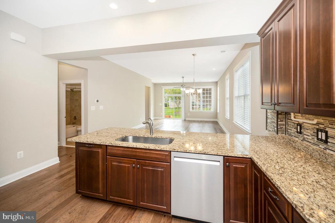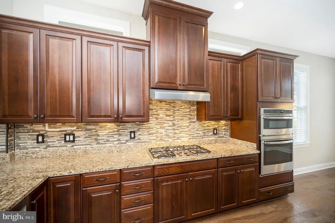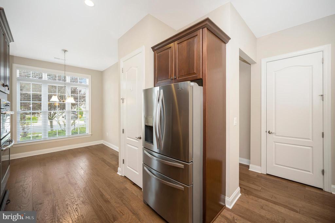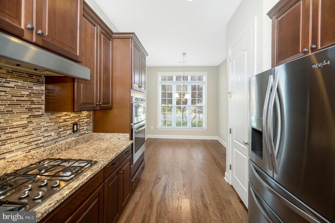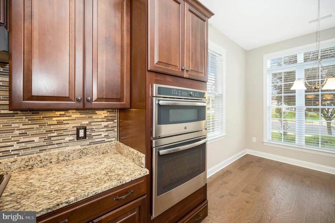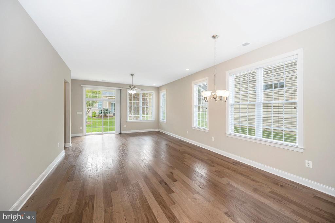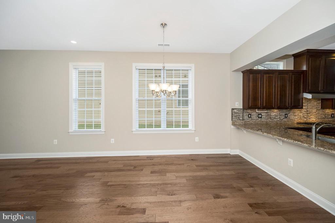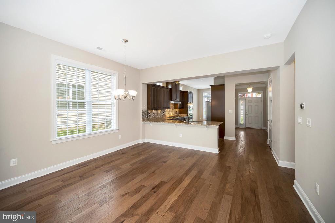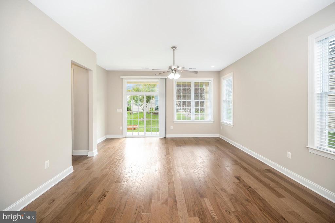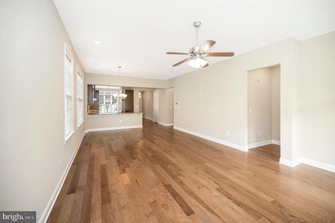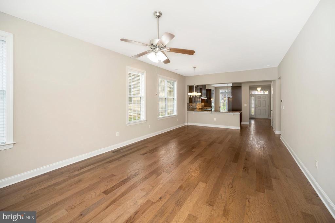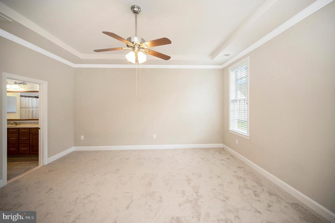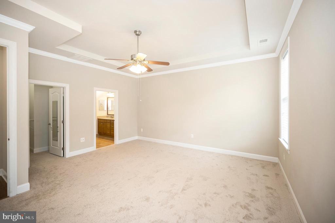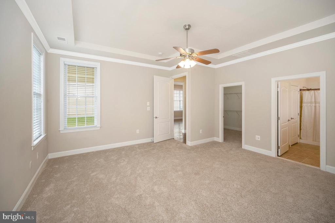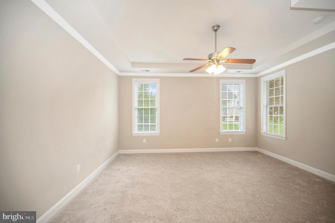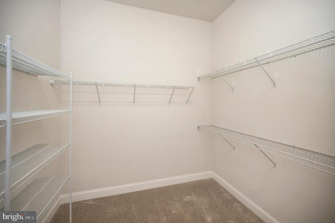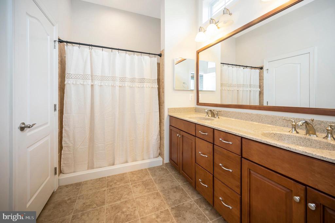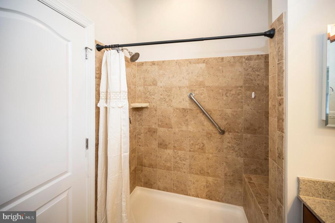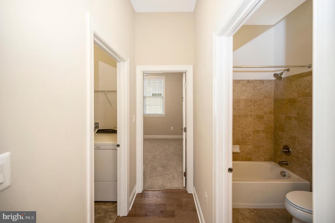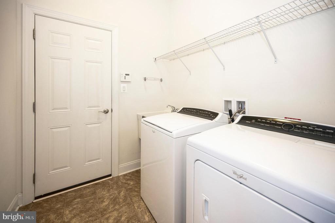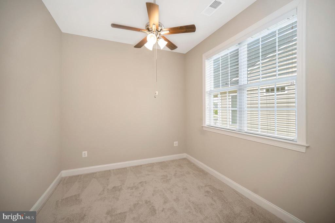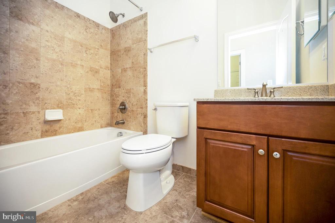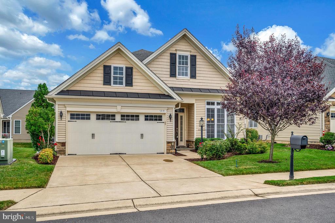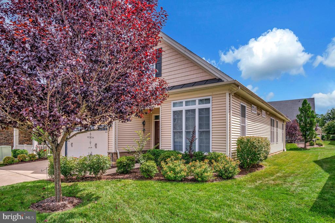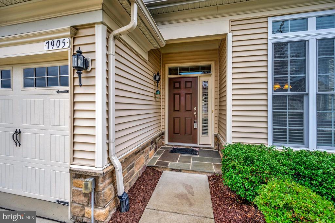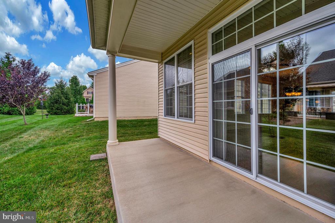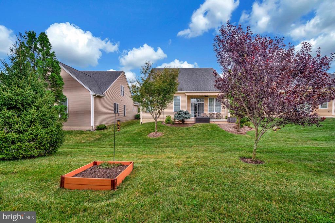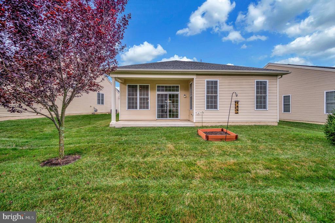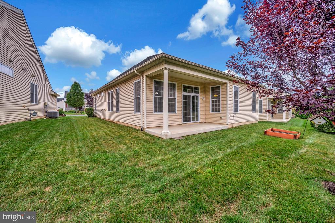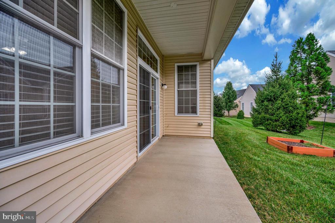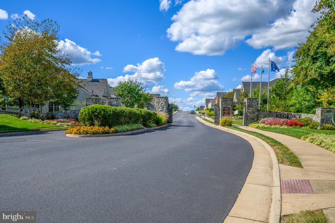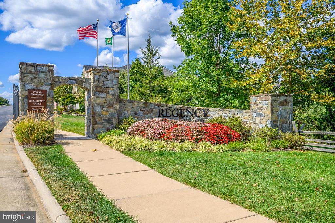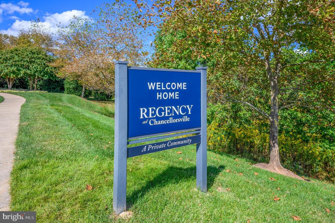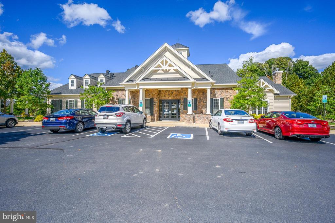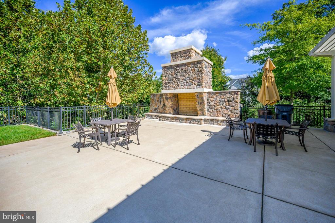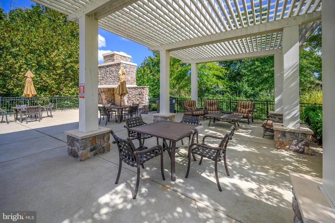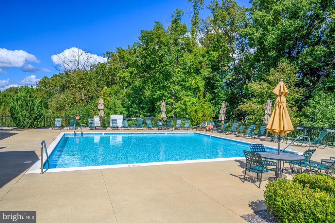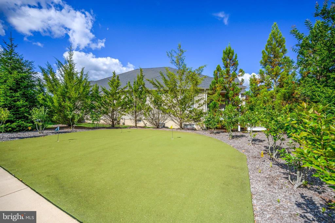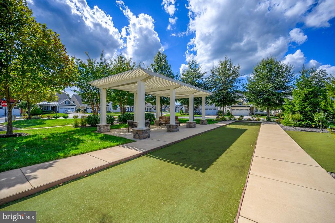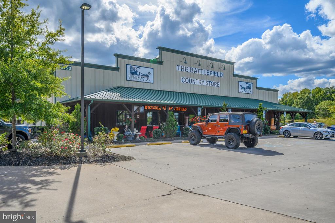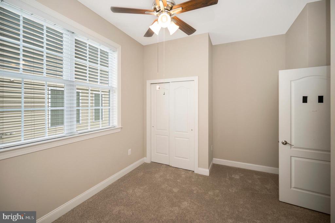7905 Burbank Ave, Fredericksburg VA 22407
- $499,000
- MLS #:VASP2035022
- 2beds
- 2baths
- 0half-baths
- 1,666sq ft
- 0.14acres
Neighborhood: Regency At Chancellorsville
Square Ft Finished: 1,666
Square Ft Unfinished: 0
Elementary School: None
Middle School: Other
High School: None
Property Type: residential
Subcategory: Detached
HOA: Yes
Area: Spotsylvania
Year Built: 2016
Price per Sq. Ft: $299.52
1st Floor Master Bedroom: Attic, PrimaryDownstairs, PermanentAtticStairs, WalkInClosets, BreakfastArea, VaultedCeilings
HOA fee: $305
Design: Ranch
Driveway: Patio, Porch
Windows/Ceiling: InsulatedWindows, LowEmissivityWindows, Screens
Garage Num Cars: 2.0
Cooling: CentralAir
Air Conditioning: CentralAir
Heating: Central, HeatPump, NaturalGas
Water: Public
Sewer: PublicSewer
Features: Wood
Appliances: BuiltInOven, Dishwasher, Disposal, Microwave, Refrigerator, Dryer, Washer
Amenities: AssociationManagement, CommonAreaMaintenance, MaintenanceGrounds, Pools, SnowRemoval, Trash
Amenities: Clubhouse,Pool
Possession: CloseOfEscrow
Kickout: No
Annual Taxes: $3,066
Tax Year: 2024
Legal: REGENCY AT CHANCELLORSVI
Directions: Rt 3 west to right on Corter to left into Regency to right on Burbank to house with sign at 7905
December has a funny way of sprinkling a little enchantment over everything, and this home at Regency at Chancellorsville absolutely leans into the magic. Picture the scene: twinkle lights glowing, the scent of fresh pine lingering in the air, and a neighborhood that feels like someone took a Hallmark movie and gave it a touch more elegance and a lot more comfort. And because even the elves appreciate smart financing, there's a little extra sparkle this season: Ask about the new Payment Affordability Program and the fresh price improvement. Buyers who work with the seller's preferred lender may qualify for up to 1% lender-paid credit AND 1% seller credit ”” perfect for trimming down those closing costs or even sprinkling a little fairy dust over your interest rate. (Financing details available when you reach out.) Step beyond the gates, and everything slows to a gentle pace. The lawns look like they were combed by Santa's most meticulous reindeer. The streets feel storybook calm. This is Regency at Chancellorsville ”” where hurry dissolves and living begins. Follow the glow to your driveway, open the door, and let the quiet warmth of new beginnings wrap around you. Sunlight pools across fresh neutral walls and brand-new carpet ””
Days on Market: 117
Updated: 12/03/25
Courtesy of: Samson Properties
Want more details?
Directions:
Rt 3 west to right on Corter to left into Regency to right on Burbank to house with sign at 7905
View Map
View Map
Listing Office: Samson Properties

