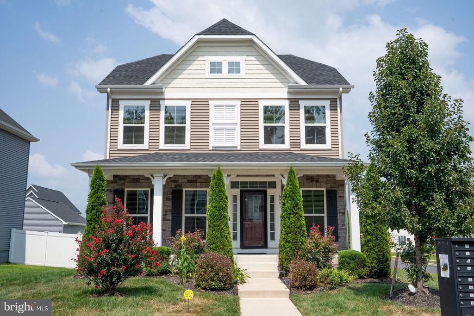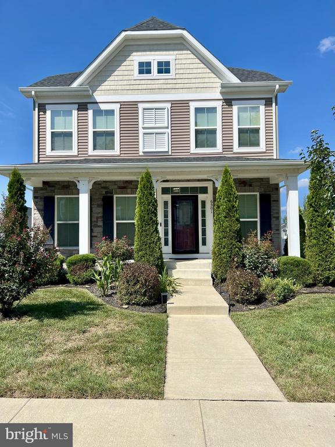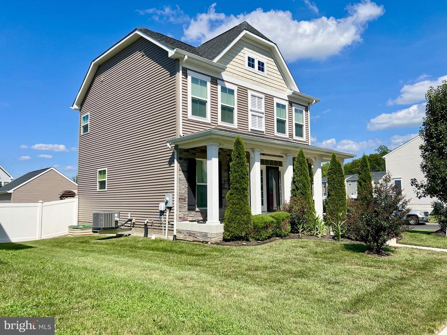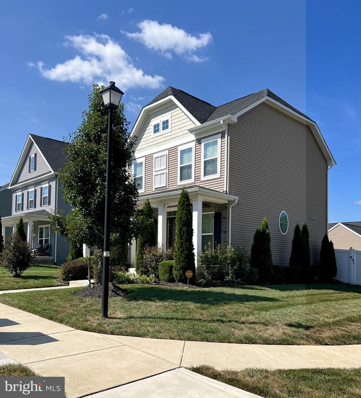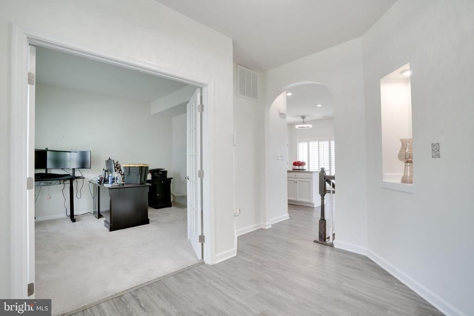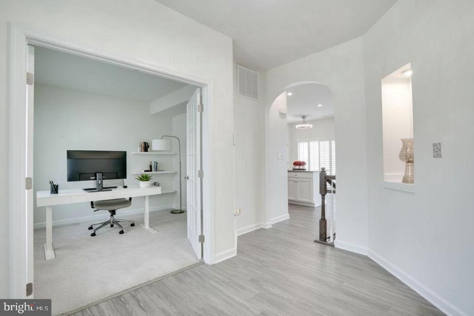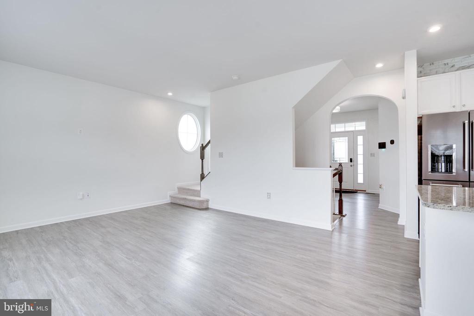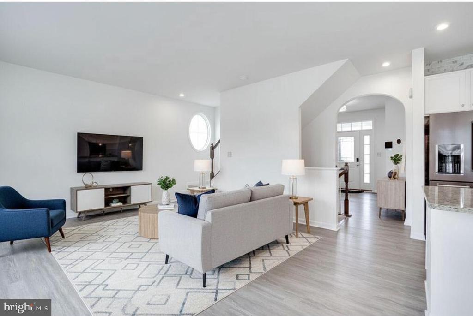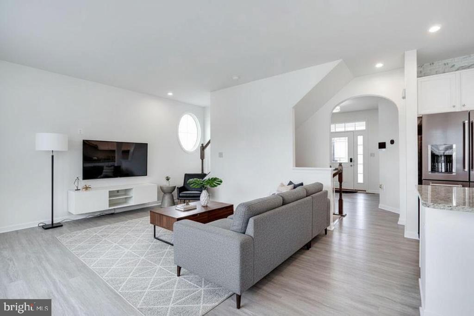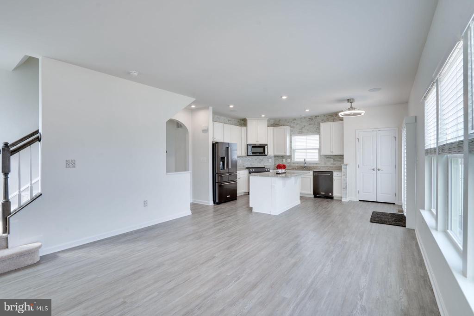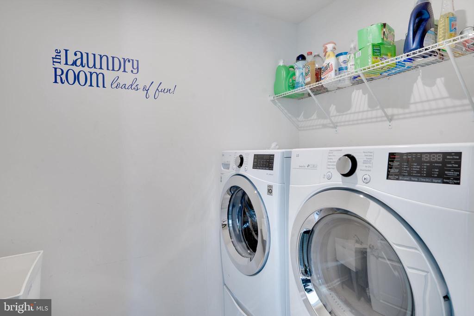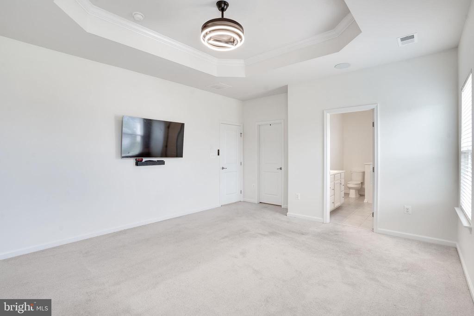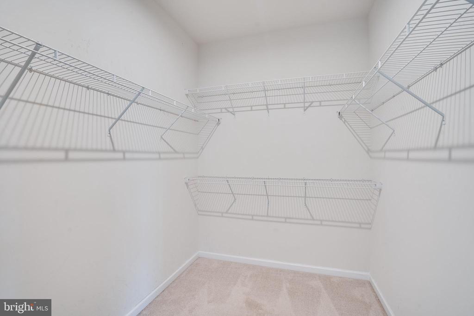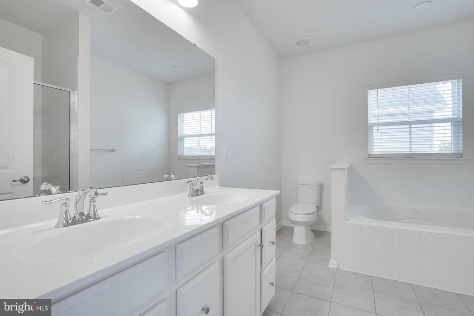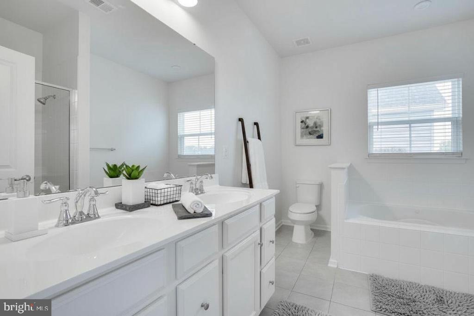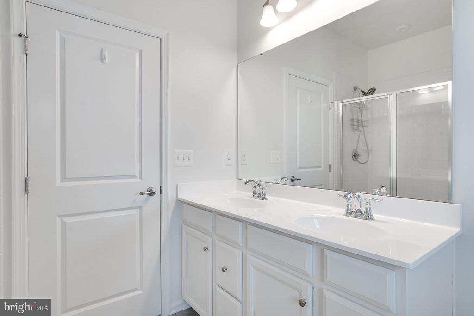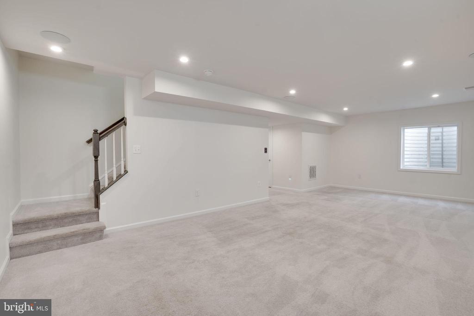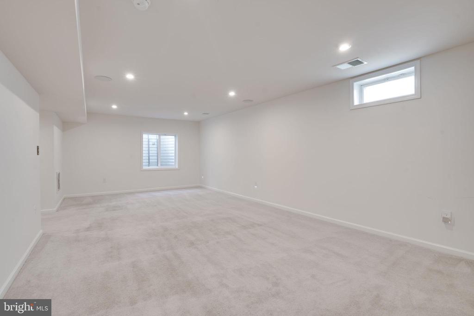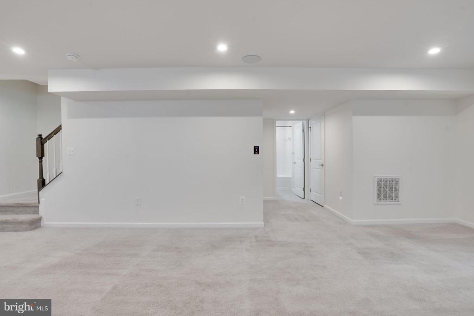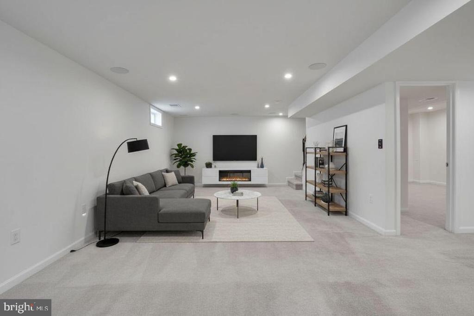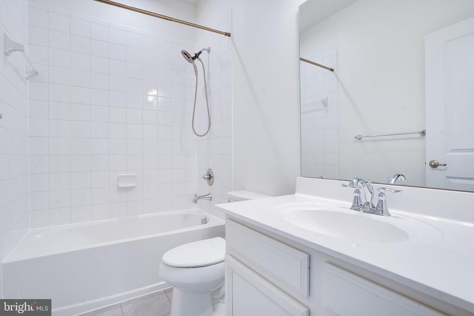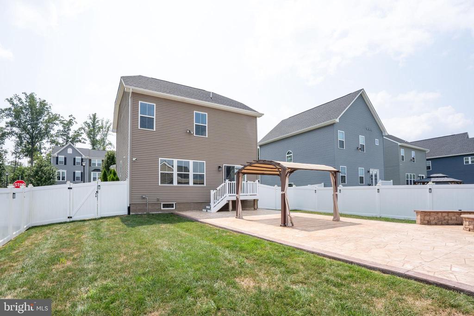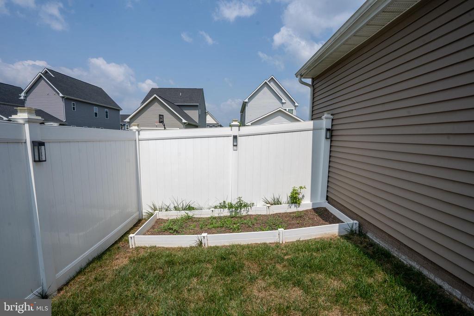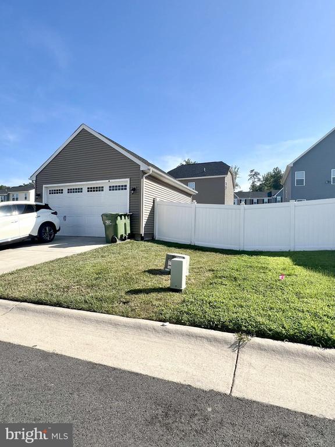6501 Crittenden Ln, Spotsylvania VA 22553
- $530,000
- MLS #:VASP2035346
- 3beds
- 3baths
- 1half-baths
- 2,520sq ft
- 0.18acres
Neighborhood: Crittenden Ln
Square Ft Finished: 2,520
Square Ft Unfinished: 0
Elementary School: None
Middle School: Other
High School: None
Property Type: residential
Subcategory: Detached
HOA: Yes
Area: Spotsylvania
Year Built: 2019
Price per Sq. Ft: $210.32
1st Floor Master Bedroom: JettedTub,WalkInClosets,BreakfastArea,KitchenIsland
HOA fee: $80
Security: SecuritySystem, ClosedCircuitCameras, CarbonMonoxideDetectors, SmokeDetectors
Design: Traditional
Fence: Full,Privacy
Driveway: Patio, Porch
Garage Num Cars: 2.0
Cooling: CentralAir, CeilingFans
Air Conditioning: CentralAir, CeilingFans
Heating: Electric, HotWater, NaturalGas
Water: Public
Sewer: CommunityCoopSewer, SharedSeptic
Features: Carpet, Wood
Basement: Finished
Appliances: Dishwasher, EnergyStarQualifiedAppliances, Microwave, Refrigerator, Dryer, Washer
Kickout: No
Annual Taxes: $2,934
Tax Year: 2024
Legal: THE VILLAGE AT COURTHOUS
Directions: Please use GPS
***$10,000 PRICE IMPROVEMENT*** Assumable loan at 2.85% interest rate. Welcome to this stunning 3-bedroom, 3-level single-family home with a spacious 2-car garage, perfectly situated on a fully fenced corner lot with a beautifully manicured lawn and the â€Ëœonly' cobblestone feature on the block. This home is loaded with upgrades, including a brand-new HVAC (2025), updated stainless steel appliances (2024), elegant new lighting, and ceiling fans in both the kitchen and primary bedroom. Enjoy a custom speaker sound system on all three levels complete with amp and subwoofer - perfect for family gatherings, gaming, movie night, or game day! Window treatments on every window will convey with the home. Step inside the inviting foyer, where you'll find a private office to your left and, to your right, a powder room and a large laundry room with sink. Continue into the heart of the home, an open-concept kitchen with custom backsplash, upgraded appliances, and seamless flow into the living room, ideal for both everyday living and entertaining. Upstairs, the spacious primary suite features tray ceilings and a spa-like bath with a jacuzzi tub. Two additional bedrooms and a full hall bath complete the upper level. The finished lower level offe
Days on Market: 81
Updated: 10/24/25
Courtesy of: Brightmls Office
Want more details?
Directions:
Please use GPS
View Map
View Map
Listing Office: Brightmls Office

