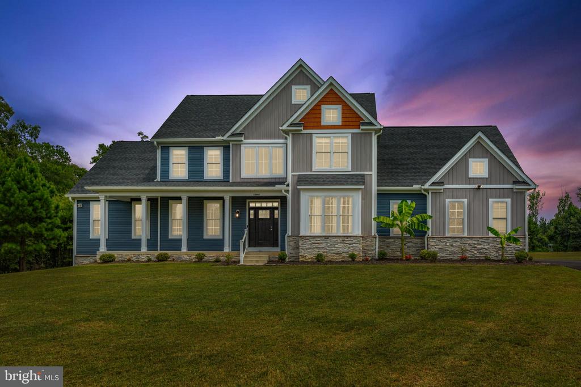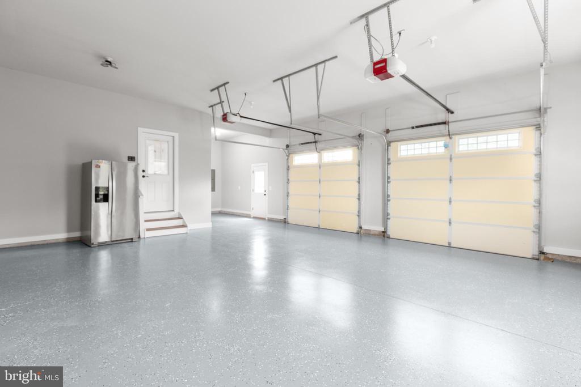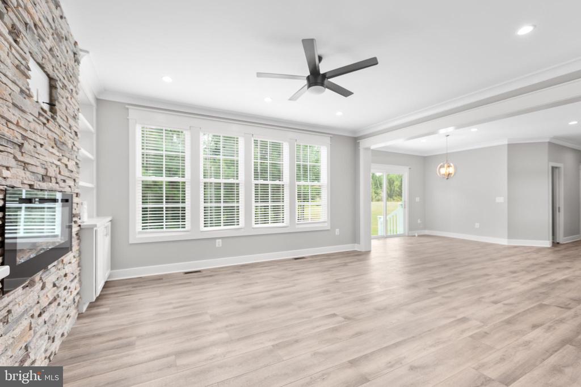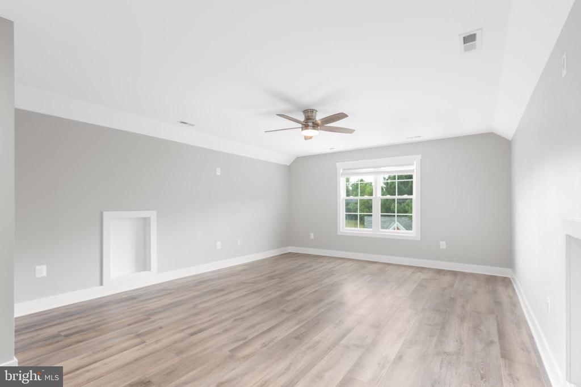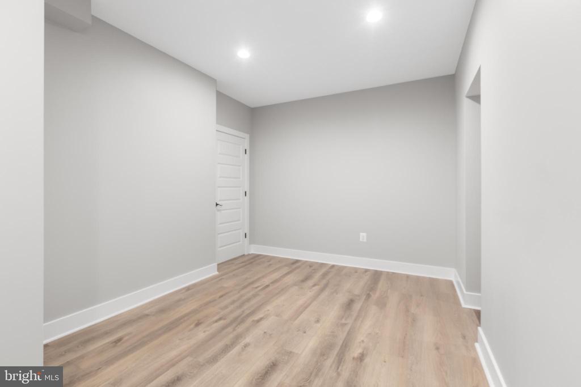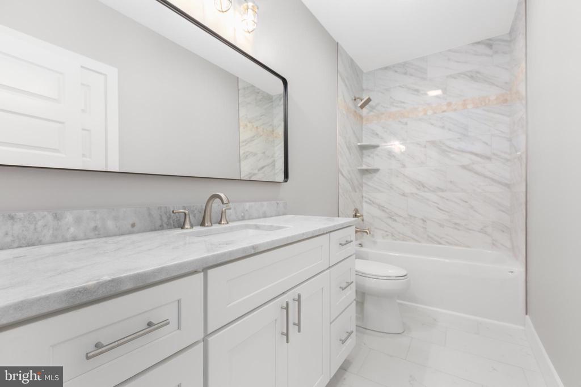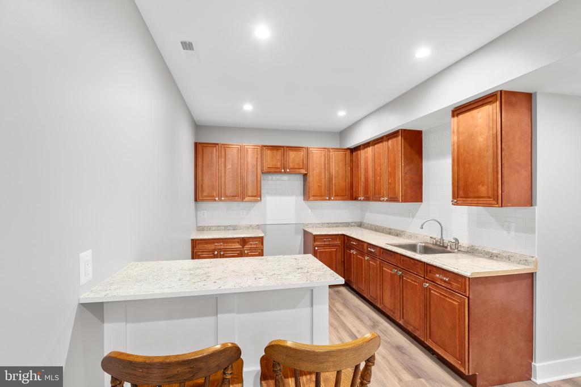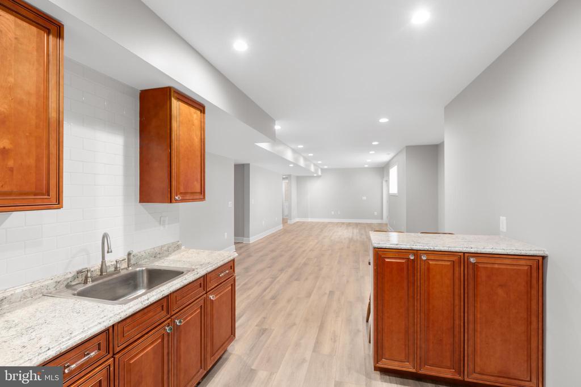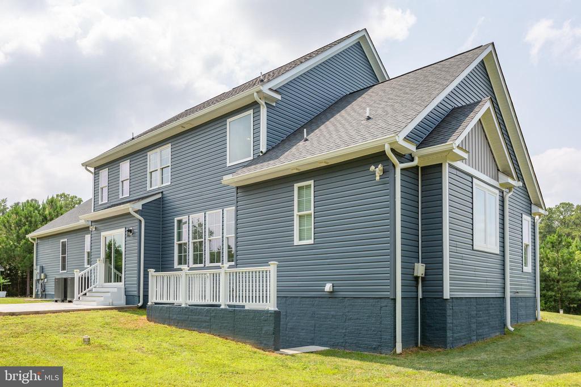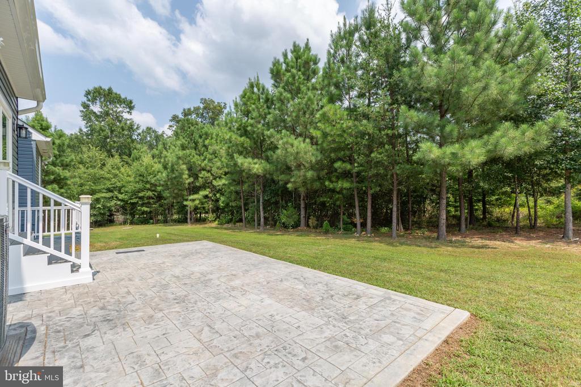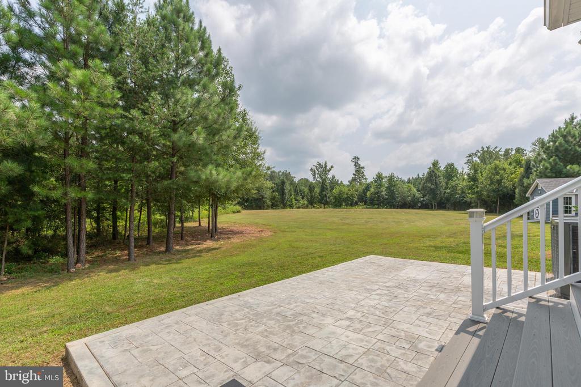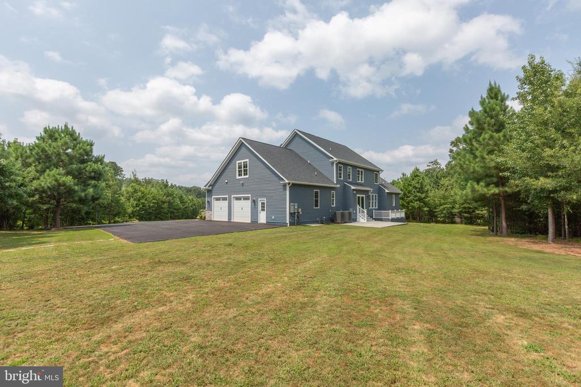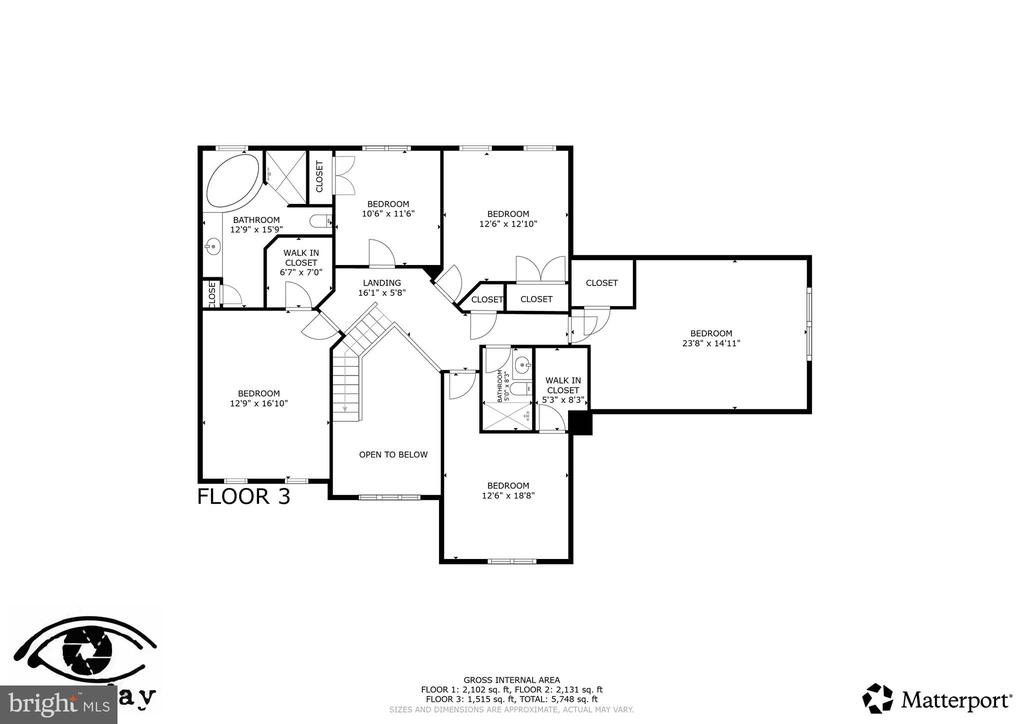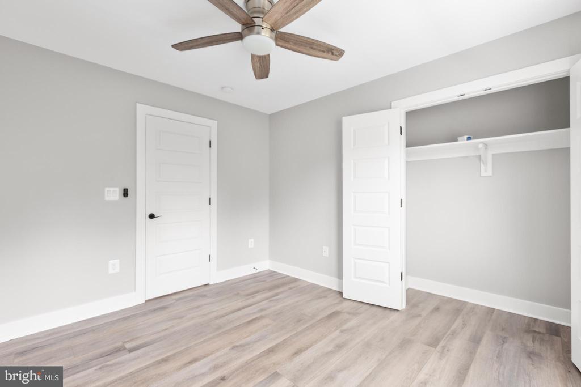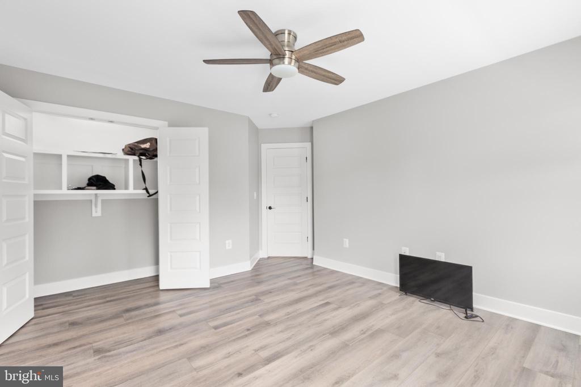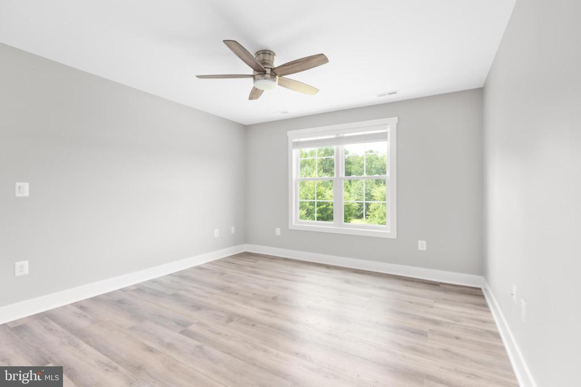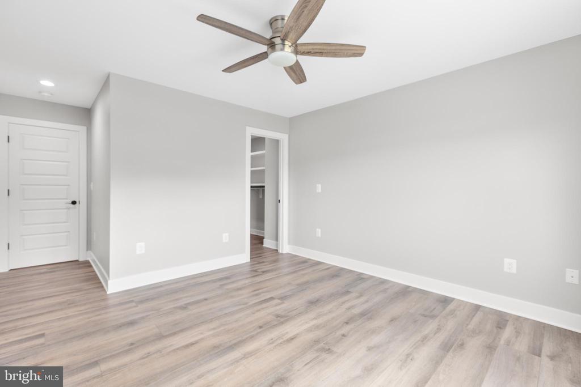11601 Turman Mews Way, Locust Grove VA 22508
- $1,150,000
- MLS #:VASP2035358
- 7beds
- 4baths
- 1half-baths
- 6,400sq ft
- 3.00acres
Neighborhood: None
Square Ft Finished: 6,400
Square Ft Unfinished: 442
Elementary School: NONE
Middle School: Spotsylvania
High School: Spotsylvania
Property Type: residential
Subcategory: Detached
HOA: No
Area: Spotsylvania
Year Built: 2021
Price per Sq. Ft: $179.69
1st Floor Master Bedroom: WalkInClosets, TrayCeilings, VaultedCeilings
HOA fee: $0
Design: Colonial
Roof: Composition,Shingle,Wood
Garage Num Cars: 3.0
Cooling: CentralAir, HeatPump, CeilingFans
Air Conditioning: CentralAir, HeatPump, CeilingFans
Heating: Electric, ForcedAir
Water: Private, Well
Sewer: SepticTank
Access: AccessibleEntrance
Basement: Full, Finished, SumpPump
Fireplace Type: One, Gas, GlassDoors, Stone
Appliances: Dishwasher, Microwave, Refrigerator, WineCooler
Laundry: WasherHookup, DryerHookup
Possession: CloseOfEscrow
Kickout: No
Annual Taxes: $4,785
Tax Year: 2024
Directions: I-95 to Exit 130B ( Rt 3W) @10 miles to left at light on Rt. 621 (ORANGE PLANK ROAD) just passed second entrance to Fawn Lake to left on TURMAN MEWS WAY to home straight up.
JUST PAST SECOND ENTRANCE TO FAWN LAKE! Experience Elevated Living in This Custom Estate by R & R Construction - No HOA! 3 BAUTIFUL ACRES!!!! Welcome to a truly exquisite custom-built residence, thoughtfully crafted by renowned builder R & R Construction. Perfectly positioned on a private, tree-lined 3-acre estate, this home offers a rare blend of luxury, privacy, and modern convenience””with no HOA restrictions. Step into the grand two-story foyer and be instantly impressed by the sweeping staircase, bathed in natural light and framed by elegant finishes. Stunning luxury vinyl plank flooring flows throughout the main level, complementing the home's refined architectural details and generous proportions. Designed for both everyday comfort and upscale entertaining, this home features three impeccably finished levels. The main-level primary suite offers ease and sophistication, while an additional upper-level primary bedroom provides flexibility for multigenerational living or guest accommodations. Entertain with ease from the gourmet chef's kitchen, appointed with top-of-the-line stainless steel appliances, expansive quartz countertops, and an oversized island with abundant custom cabinetry. A spacious breakfast area flows seamless
Days on Market: 170
Updated: 1/24/26
Courtesy of: Long & Foster Real Estate, Inc.
Want more details?
Directions:
I-95 to Exit 130B ( Rt 3W) @10 miles to left at light on Rt. 621 (ORANGE PLANK ROAD) just passed second entrance to Fawn Lake to left on TURMAN MEWS WAY to home straight up.
View Map
View Map
Listing Office: Long & Foster Real Estate, Inc.



