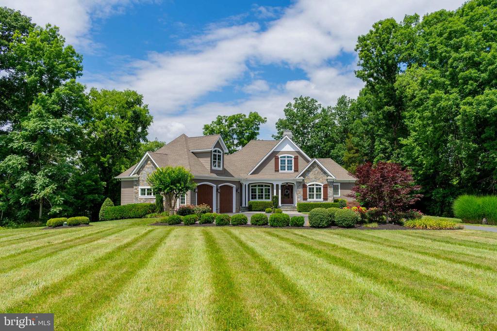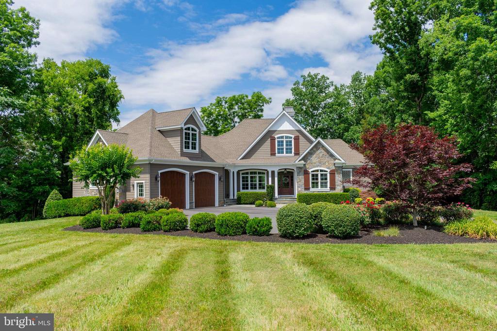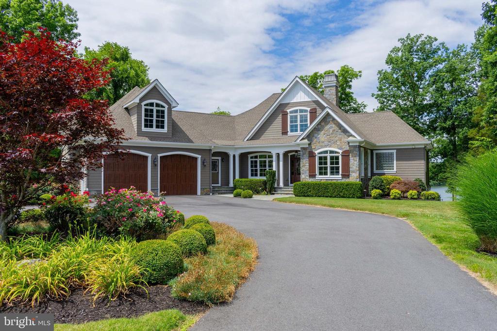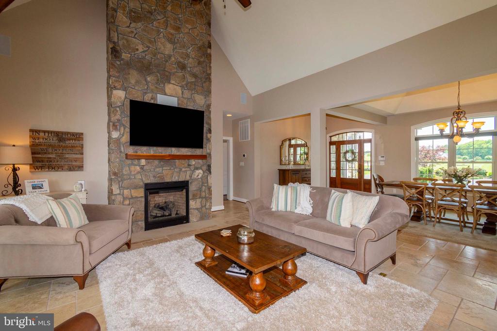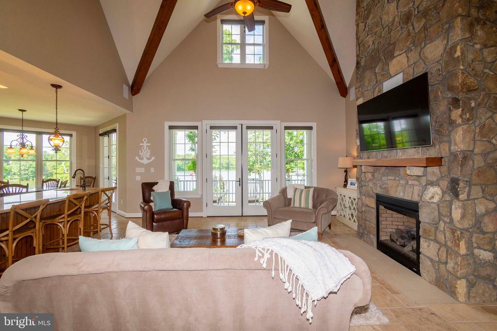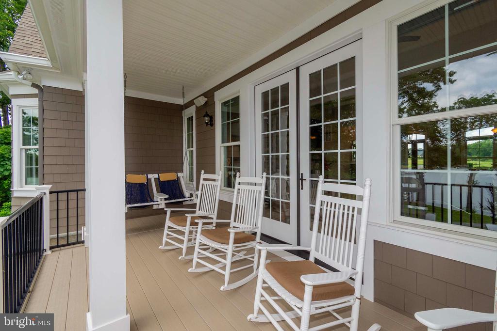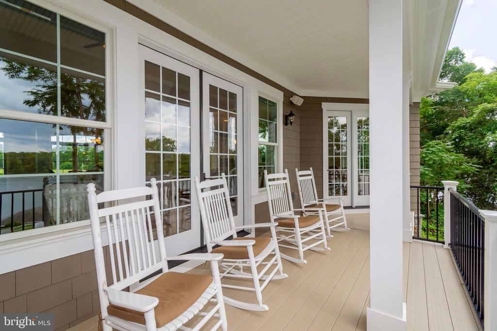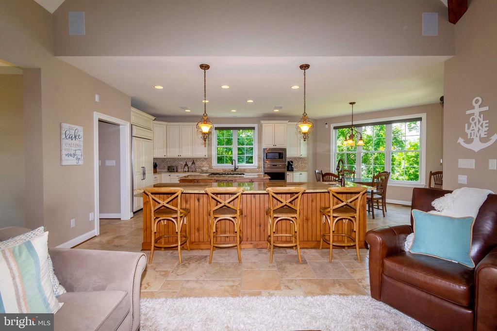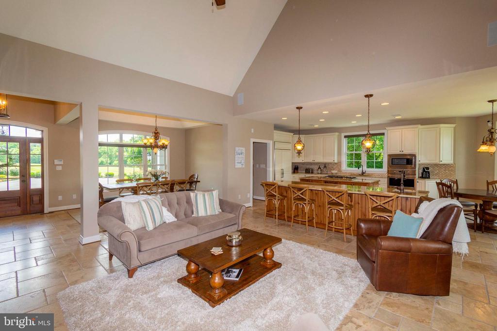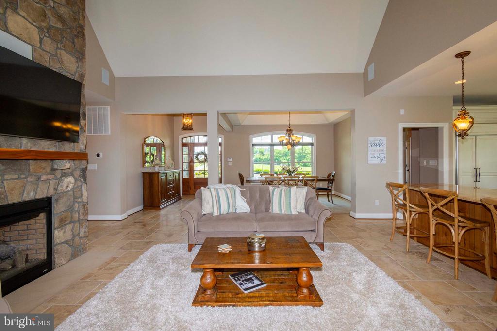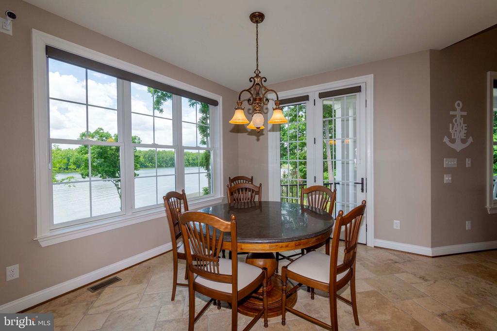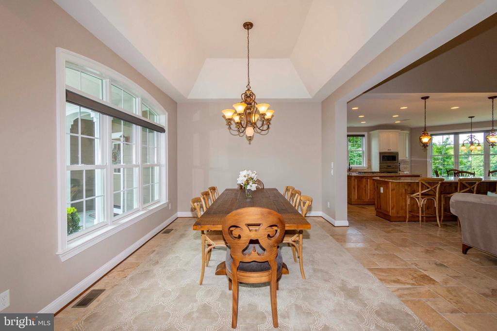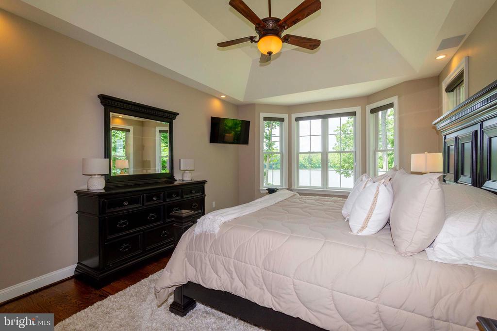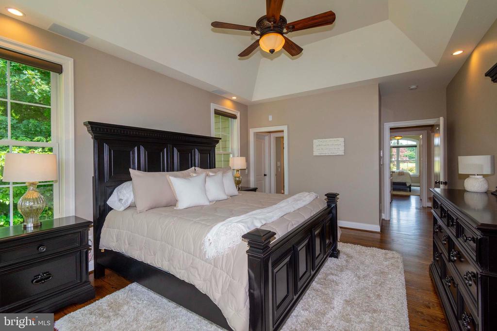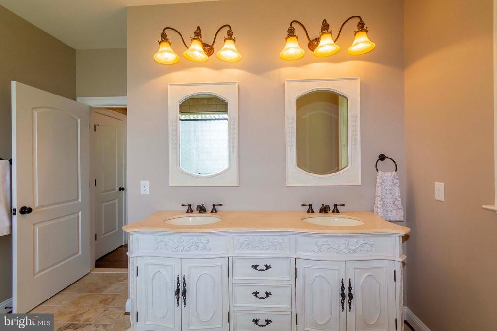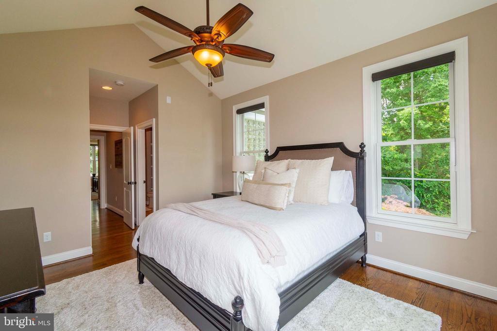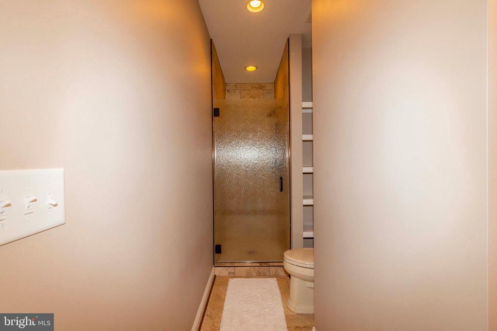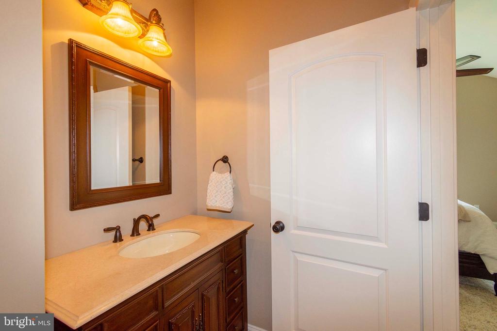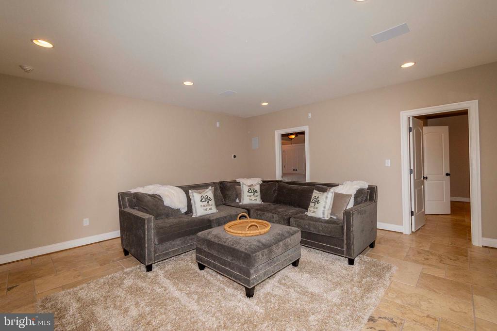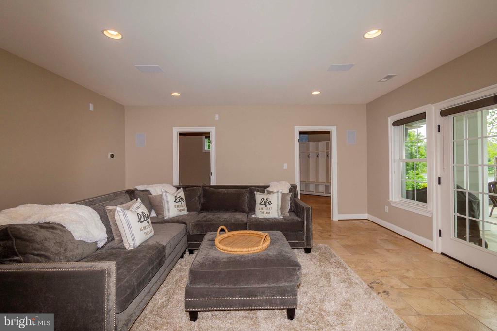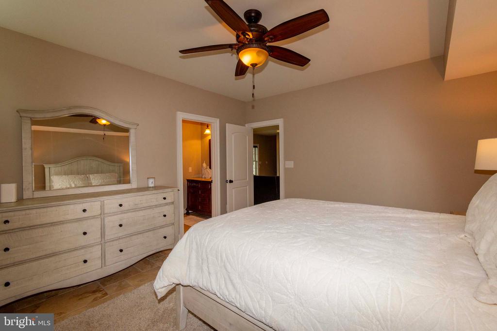6604 Morning Dew Dr, Mineral VA 23117
- $2,395,000
- MLS #:VASP2035460
- 5beds
- 4baths
- 1half-baths
- 3,832sq ft
- 1.60acres
Neighborhood: Morning Dew Dr
Square Ft Finished: 3,832
Square Ft Unfinished: 660
Elementary School: None
Middle School: Other
High School: None
Property Type: residential
Subcategory: Detached
HOA: Yes
Area: Spotsylvania
Year Built: 2014
Price per Sq. Ft: $0.00
1st Floor Master Bedroom: Attic,CentralVacuum,PrimaryDownstairs,PermanentAtticStairs,WalkInClosets,TrayCeilings,KitchenIsland
HOA fee: $955
View: Panoramic, Water
Security: SecuritySystem, TwentyFourHourSecurity, SurveillanceSystem
Design: Contemporary
Roof: Architectural
Driveway: Deck, Porch
Garage Num Cars: 2.0
Cooling: CentralAir, EnergyStarQualifiedEquipment, HeatPump, CeilingFans
Air Conditioning: CentralAir, EnergyStarQualifiedEquipment, HeatPump, CeilingFans
Heating: Electric, HeatPump, Propane, NaturalGas
Water: Private, Well
Sewer: SepticTank
Access: AccessibleEntrance
Features: CeramicTile, Hardwood, Wood
Basement: ExteriorEntry, Finished, WalkOutAccess
Fireplace Type: One, Gas, Stone
Appliances: BuiltInOven, DoubleOven, Dishwasher, Disposal, Microwave, Refrigerator, TanklessWaterHeater, Dryer, Washer
Amenities: CommonAreaMaintenance
Possession: CloseOfEscrow
Kickout: No
Annual Taxes: $8,118
Tax Year: 2022
Legal: SUNRISE BAY
Directions: 522 to Days Bridge/Belmont Rd Left Cedar Hill Rd Left on Morning Dew to property at end of cul de sac
Wake up to shimmering lake views, spend your days on the water, and end each evening with sunsets that paint the skyâ€â€this custom-built waterfront masterpiece makes every moment at Lake Anna unforgettable. Offering a perfect blend of luxury, comfort, and timeless design, this 5-bedroom, 4.5-bath home sits on over 200 feet of deep, pristine waterfront (15 feet at the dock's end) with unobstructed views from nearly every room. Thoughtfully designed for both relaxation and entertaining, this property provides a serene, picturesque setting you'll love calling home. The open-concept main level seamlessly connects the gourmet kitchen, dining area, and Great Room. The kitchen is a chef's dream with top-of-the-line appliances, abundant counter space, and custom cabinetry, flowing into a dining area perfect for intimate dinners or festive gatherings. The Great Room's soaring ceiling, dramatic stone fireplace, and wall of windows showcase breathtaking views while filling the space with natural light. The main-level primary suite offers a private retreat with tray ceilings, oversized windows framing the lake, and a spa-like ensuite bath. Four additional bedrooms and beautifully appointed baths ensure comfort and privacy for family and guests
Days on Market: 57
Updated: 10/13/25
Courtesy of: Long & Foster Real Estate, Inc.
Want more details?
Directions:
522 to Days Bridge/Belmont Rd Left Cedar Hill Rd Left on Morning Dew to property at end of cul de sac
View Map
View Map
Listing Office: Long & Foster Real Estate, Inc.










