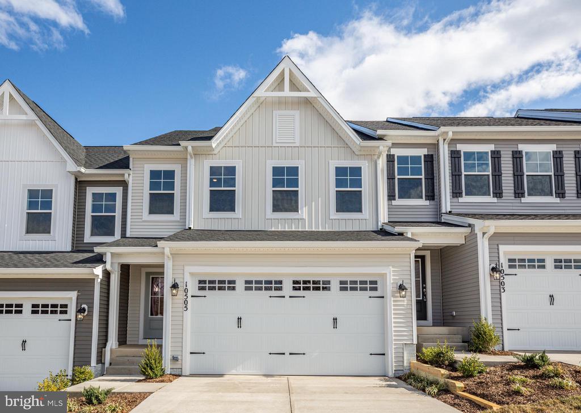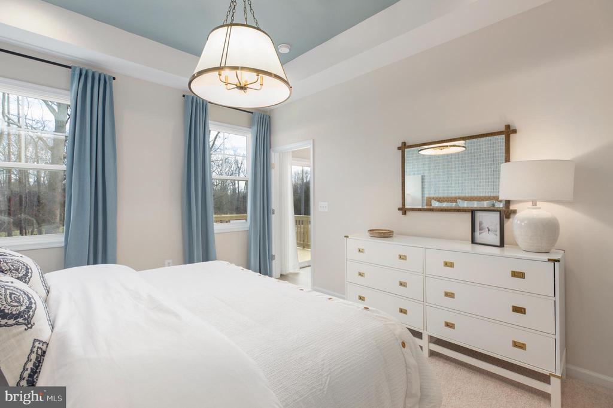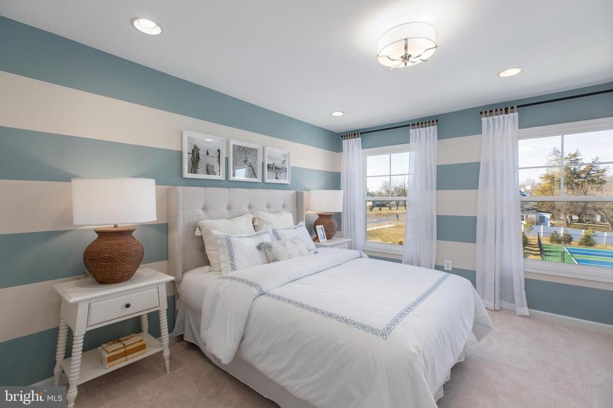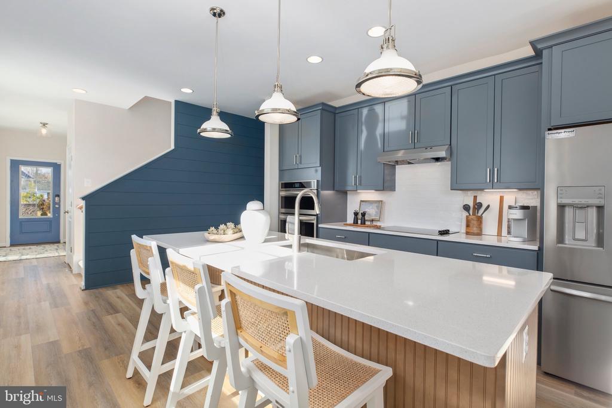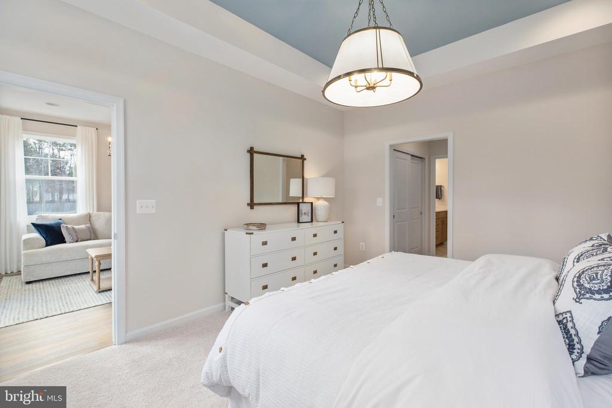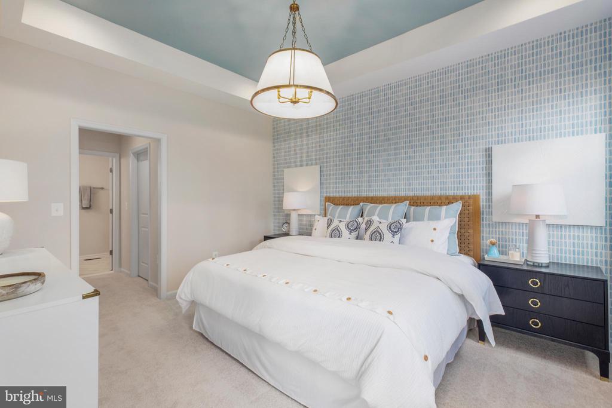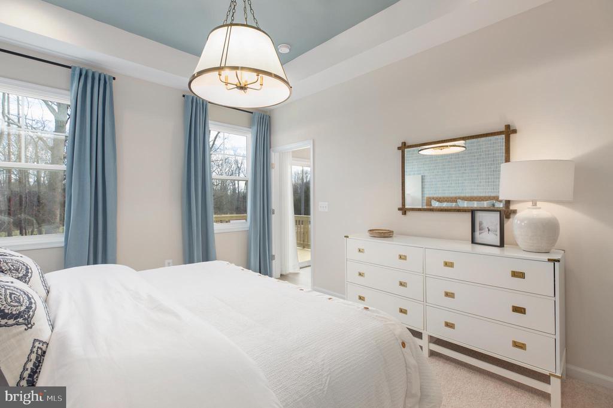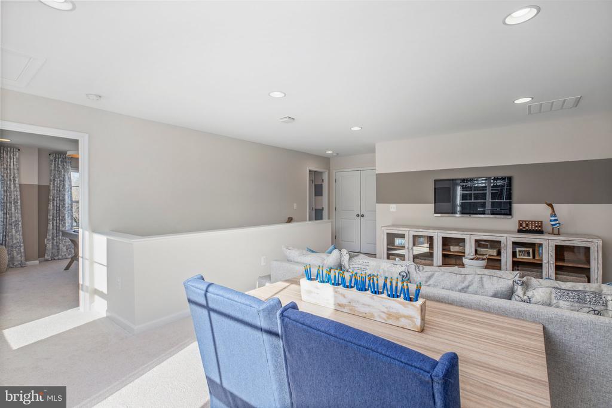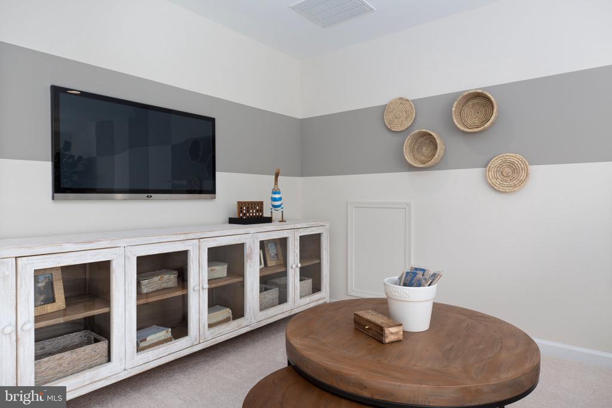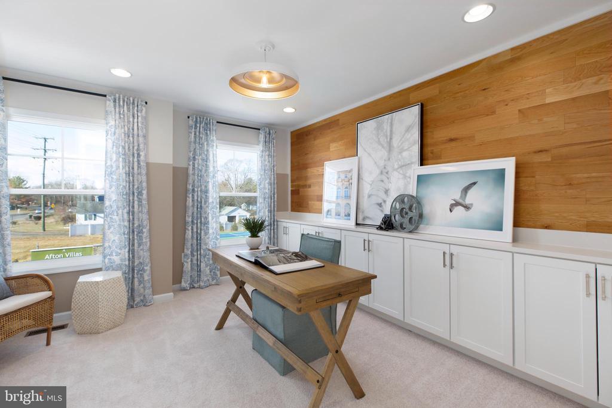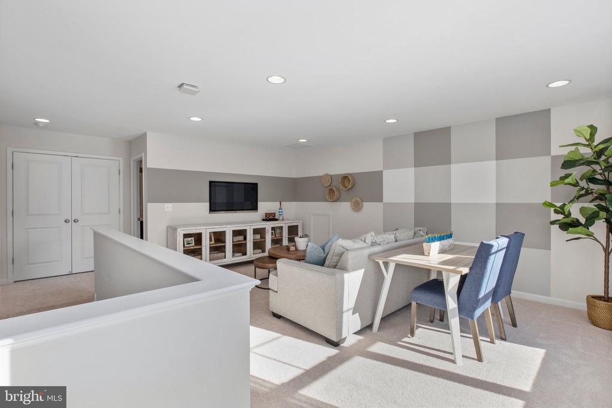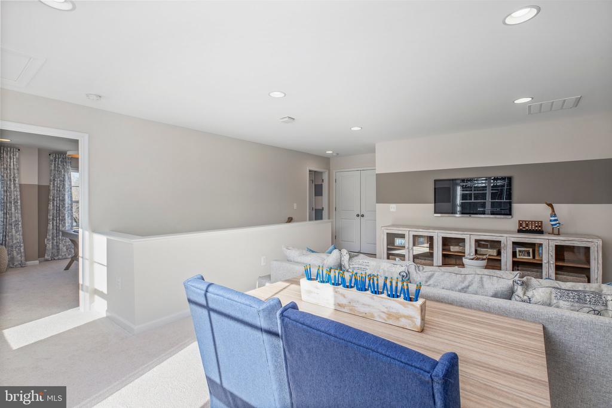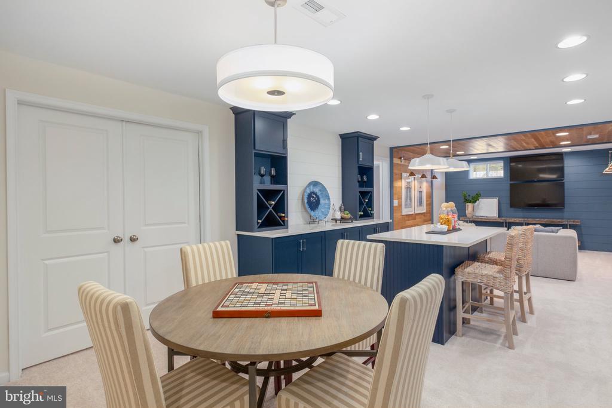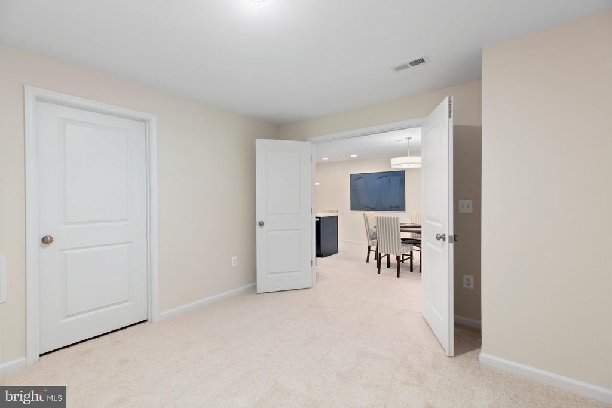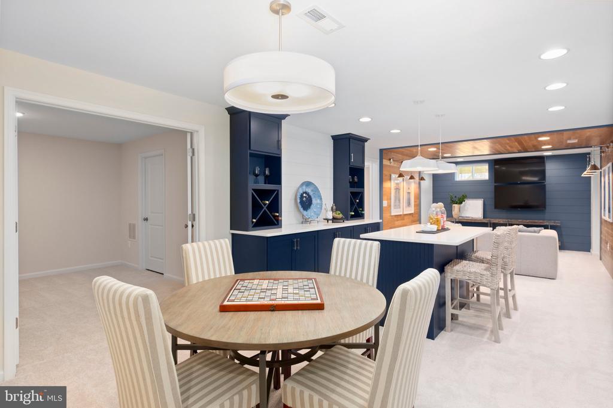10634 Afton Grove Ct, Fredericksburg VA 22408
- $479,000
- MLS #:VASP2035626
- 4beds
- 3baths
- 1half-baths
- 2,800sq ft
- 0.06acres
Neighborhood: None
Square Ft Finished: 2,800
Square Ft Unfinished: 0
Elementary School: Lee Hill
Middle School: Battlefield
High School: Massaponax
Property Type: residential
Subcategory: Attached
HOA: Yes
Area: Spotsylvania
Year Built: 2025
Price per Sq. Ft: $171.07
1st Floor Master Bedroom: EatInKitchen
HOA fee: $140
Security: SecuritySystem, SmokeDetectors
Design: Craftsman, Italianate, Other, Traditional
Roof: Shingle,Wood
Fence: Partial
Windows/Ceiling: LowEmissivityWindows, EnergyStarQualifiedWindows
Garage Num Cars: 2.0
Electricity: Underground
Cooling: HeatPump
Air Conditioning: HeatPump
Heating: Electric, HeatPump
Water: Public
Sewer: PublicSewer
Features: Carpet, CeramicTile, Other, Vinyl, Wood
Basement: ExteriorEntry, Full, Finished, InteriorEntry, Partial, WalkOutAccess
Appliances: EnergyStarQualifiedDishwasher, EnergyStarQualifiedFreezer, EnergyStarQualifiedRefrigerator, Disposal
Amenities: CommonAreaMaintenance, MaintenanceGrounds, Trash
Amenities: PicnicArea
Possession: CloseOfEscrow
Kickout: No
Annual Taxes: $0
Tax Year: 2025
Directions: From I-95 take exit 126/Rt.1/Rt. 17 South. Turn left onto US-1 N/US-17 N/Hwy 17 N. In less than a mile take a right onto Mine Road. Follow for 2 miles and take a left onto Afton Grove Court, the entrance to Afton Villas.
New Cul-de-Sac Interior Unit Home in Afton Villas, a 55+ / ACTIVE ADULT COMMUNITY Gorgeous Main Level Owner's Suite - Aug/Sept Move-in - 2,800 sq. ft. with 4 bedrooms, 3.5 baths, and a 2-car garage - Spacious open floorplan with hard surface flooring throughout the main level - Tasteful Transitional Design Collection - Modern kitchen featuring Aristokraft Maple Winstead Burlap cabinets, Miami Oro Silestone countertops, large island, and stainless steel appliances - Owner's retreat with spacious walk-in closet, dual vanities, and large shower - Finished walk-out lower level includes rec room, additional bedroom, flex room, and full bath - Walk-out basements backing to trees - Secluded deck with partially fenced backyard
Days on Market: 70
Updated: 10/27/25
Courtesy of: Coldwell Banker Elite
Want more details?
Directions:
From I-95 take exit 126/Rt.1/Rt. 17 South. Turn left onto US-1 N/US-17 N/Hwy 17 N. In less than a mile take a right onto Mine Road. Follow for 2 miles and take a left onto Afton Grove Court, the entrance to Afton Villas.
View Map
View Map
Listing Office: Coldwell Banker Elite

