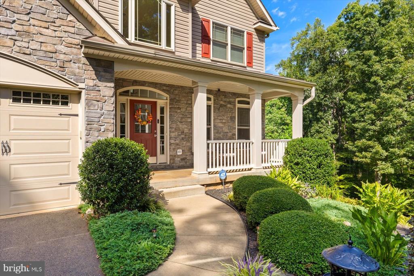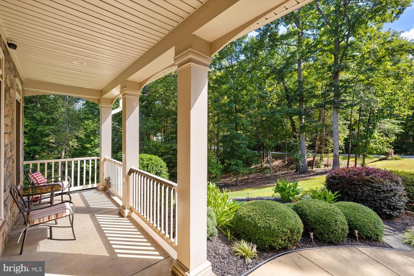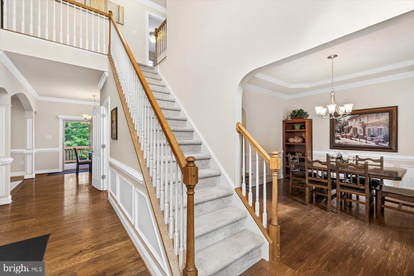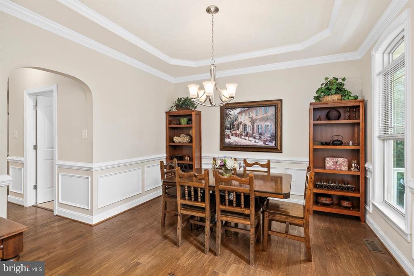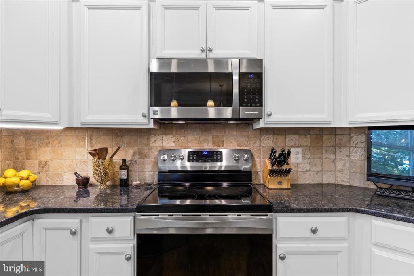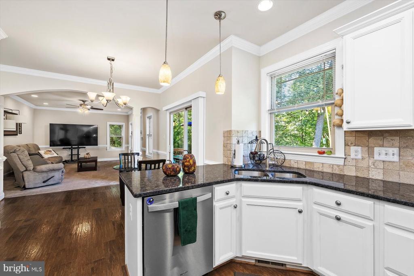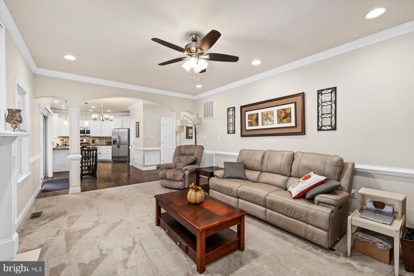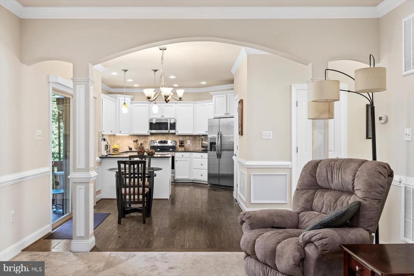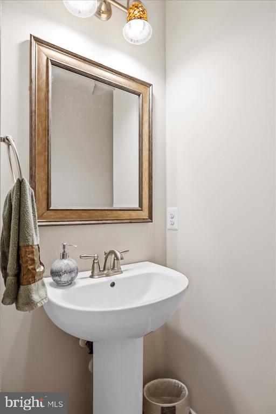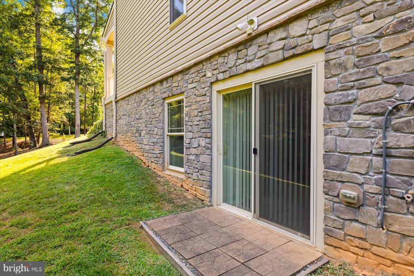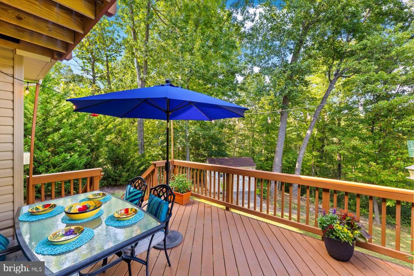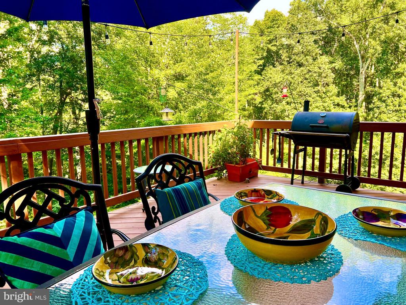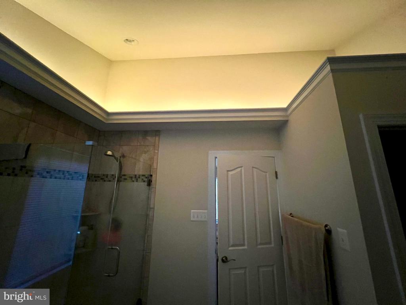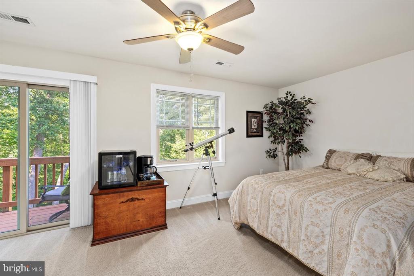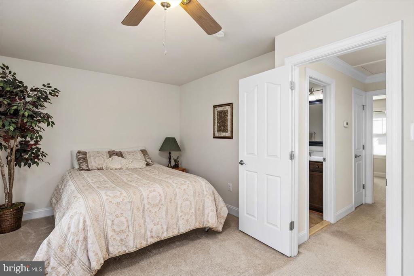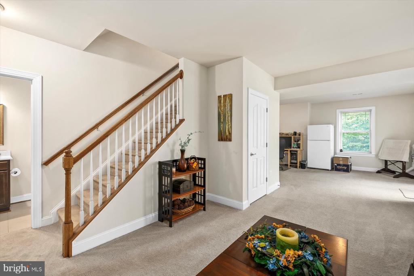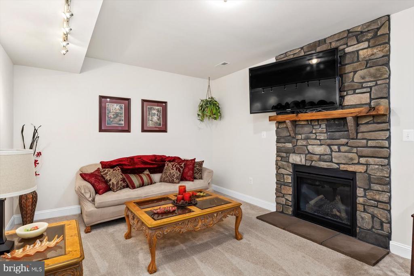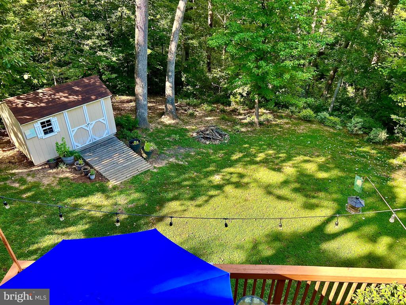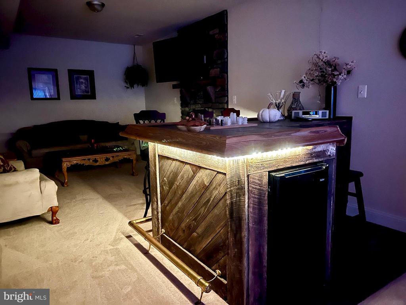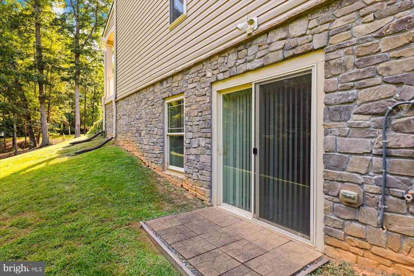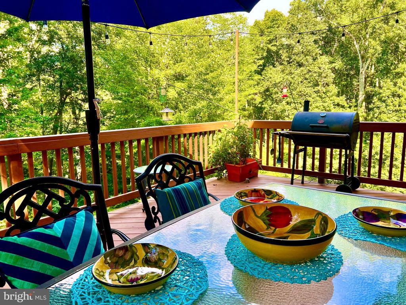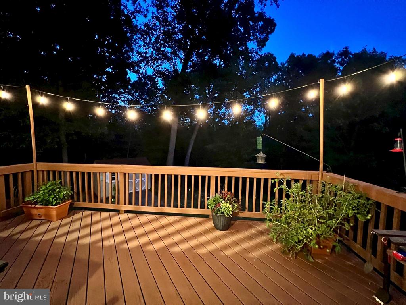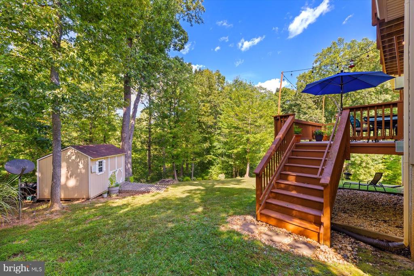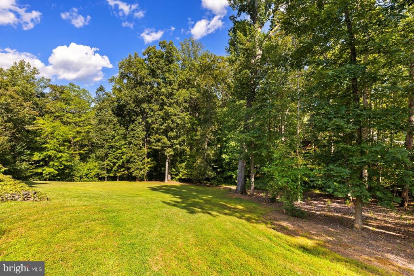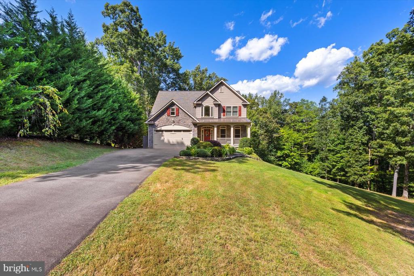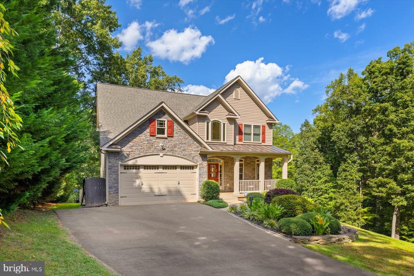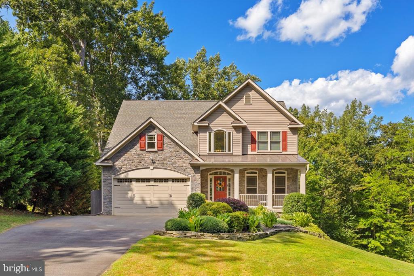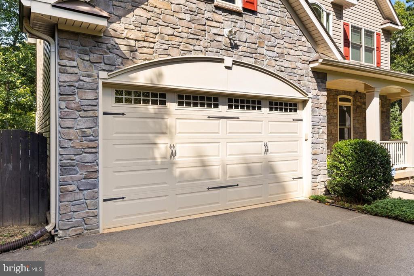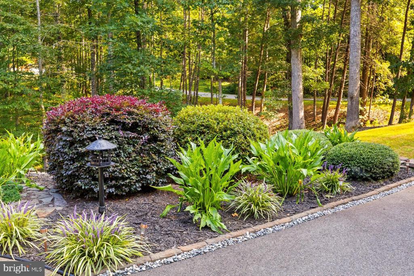10747 Bridlerein Ct, Spotsylvania VA 22553
- $609,000
- MLS #:VASP2035874
- 3beds
- 2baths
- 2half-baths
- 3,046sq ft
- 1.22acres
Neighborhood: Bridlerein Ct
Square Ft Finished: 3,046
Square Ft Unfinished: 0
Elementary School: Brock Road
Middle School: Ni River
High School: Riverbend
Property Type: residential
Subcategory: Detached
HOA: Yes
Area: Spotsylvania
Year Built: 2016
Price per Sq. Ft: $199.93
1st Floor Master Bedroom: WetBar,WalkInClosets
HOA fee: $660
View: Garden, TreesWoods
Security: SurveillanceSystem
Design: Colonial
Driveway: Deck
Garage Num Cars: 2.0
Electricity: Underground
Cooling: EnergyStarQualifiedEquipment, HeatPump, CeilingFans
Air Conditioning: EnergyStarQualifiedEquipment, HeatPump, CeilingFans
Heating: Electric, HeatPump, Propane
Water: Private, Well
Sewer: SepticTank
Features: Wood
Basement: Finished, Partial, WalkOutAccess
Fireplace Type: Two, Gas, Stone
Appliances: Dishwasher, ElectricRange, Disposal, Microwave, Refrigerator, WaterSoftener
Amenities: CommonAreaMaintenance, Pools
Amenities: Playground,Pool,Trails,Water
Possession: CloseOfEscrow
Kickout: No
Annual Taxes: $4,098
Tax Year: 2025
Legal: FOX CHASE
Directions: From I-95 take Rt 3 for 12 miles then turn right into the neighborhood on Fox Gate Dr. Then Right onto Fox Chase Ln. to Right on Bridlerein Ct. House on left
Beautiful home in desirable Fox Chase! Situated on a very private 1.22 Acre lot, this is one of the newer homes built in the neighborhood. From the large Rocking Chair Front Porch, you enter into the Bright 2 Story Foyer with Gorgeous Hard Wood Flooring that flows into the Formal Dining Room with Tray Ceiling and Crown and Chair Moldings or to the Beautifully Appointed Kitchen with Granite Counter Tops and Upgraded Soft Close Cabinets. This is a wonderful place to create meals or just hang out with family and friends as it adjoins the comfortable Family Room featuring Gas Fireplace, and it also opens up to the Amazing Deck that overlooks your Private Backyard! Upstairs you will find the Primary Suite with Vaulted Ceiling and Accent Lighting that opens onto the Upper Balcony. The Primary Bath has Vaulted Ceilings with Accent Lighting along with Double Vanity, Upgraded Counter Tops, Deep Garden Tub, Large Walk In Shower and Walk In Closet! On the Upper Level you will also find 2 more Large Bedrooms, one of which also opens to the Upper Balcony, and another Upgraded Full Bath. The Lower Level is a great area to entertain with a Gas Fireplace with Stone Surround and a Beautiful Bar with an Under Counter Refrigerator! This area has it'
Days on Market: 67
Updated: 11/01/25
Courtesy of: Nexthome Blue Heron Realty Group
Want more details?
Directions:
From I-95 take Rt 3 for 12 miles then turn right into the neighborhood on Fox Gate Dr. Then Right onto Fox Chase Ln. to Right on Bridlerein Ct. House on left
View Map
View Map
Listing Office: Nexthome Blue Heron Realty Group


