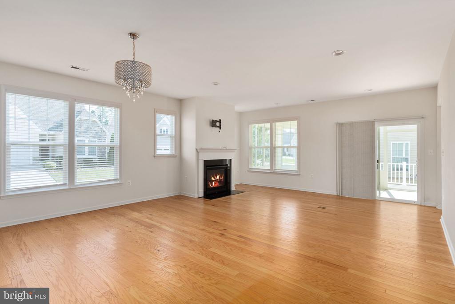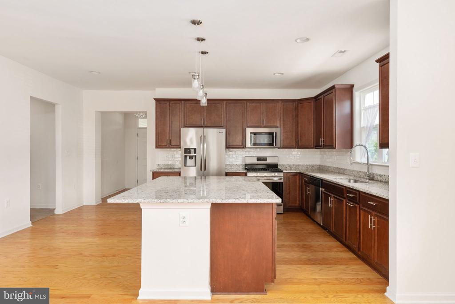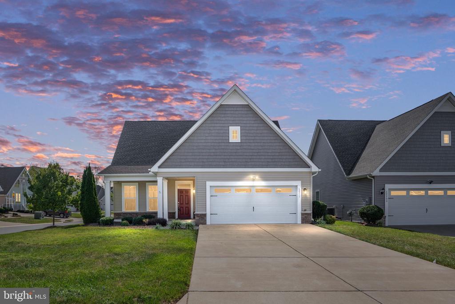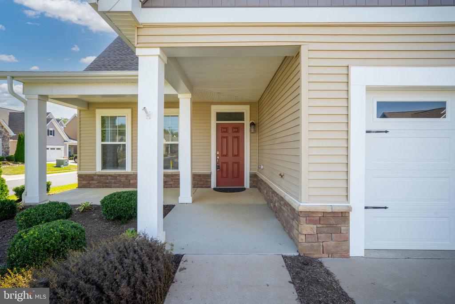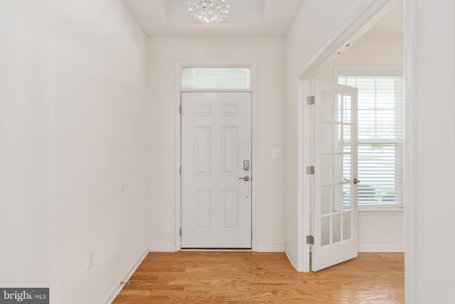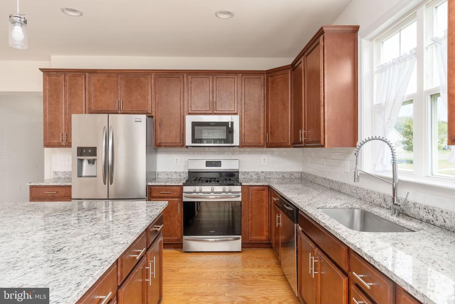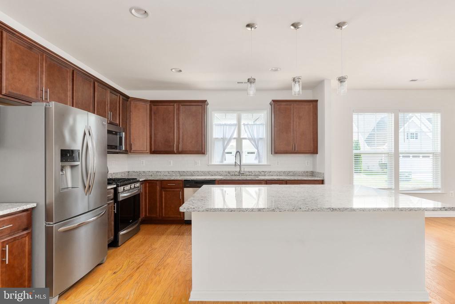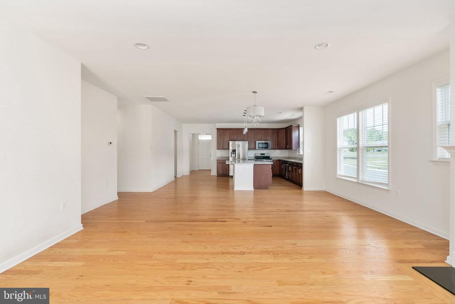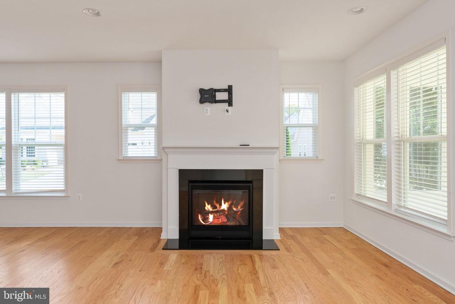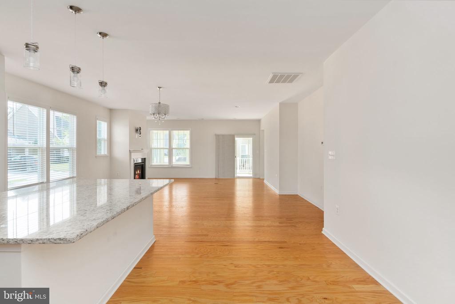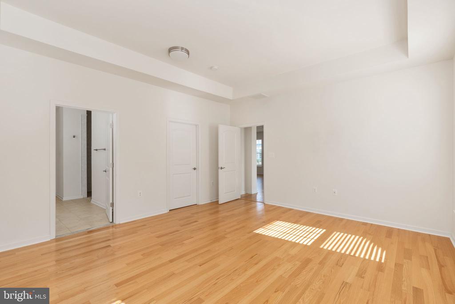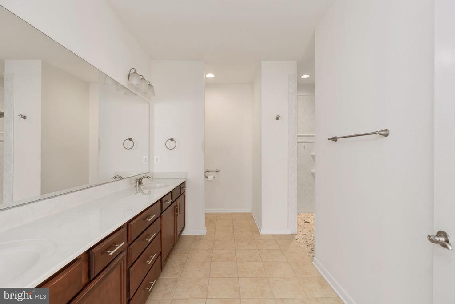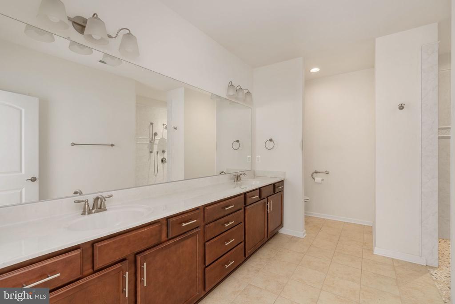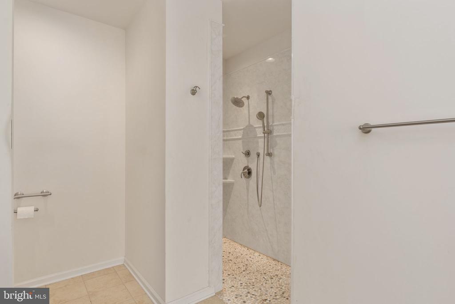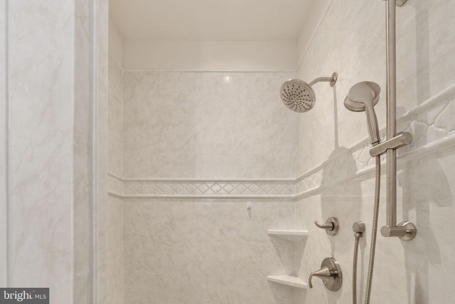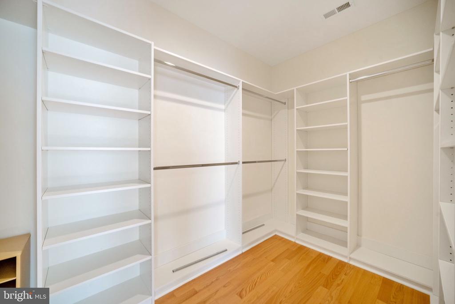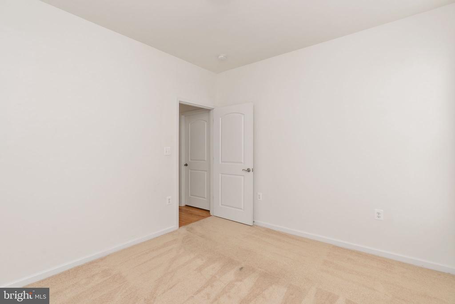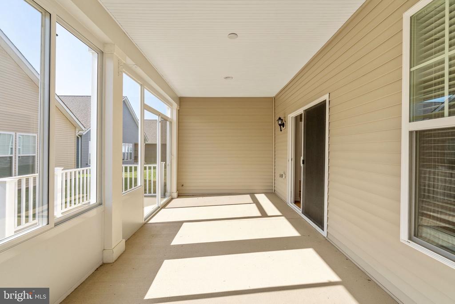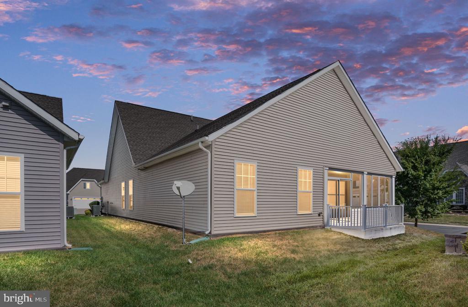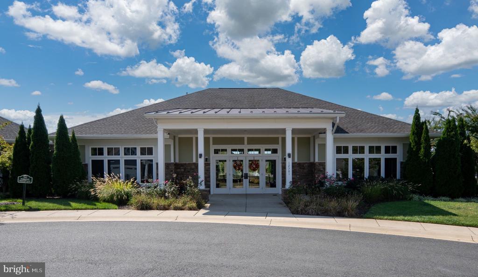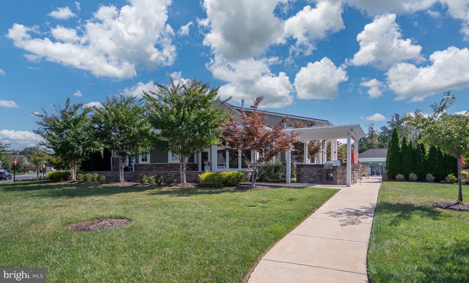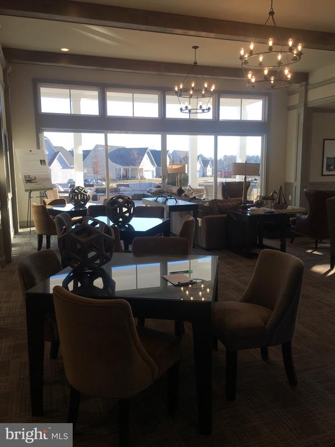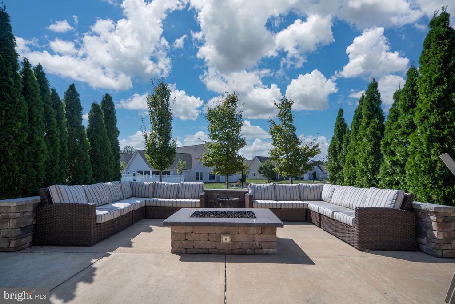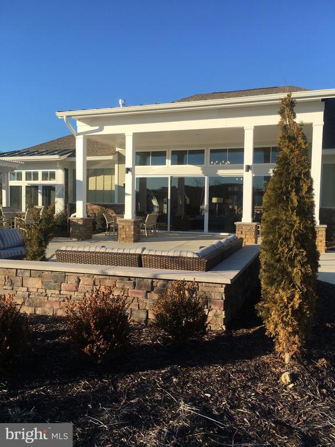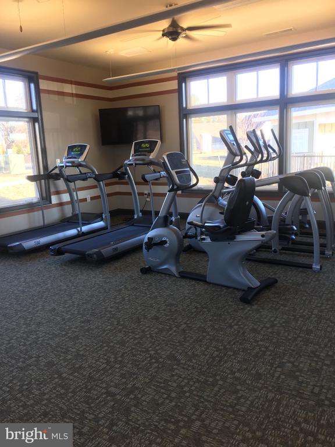12211 Glen Oaks Dr, Fredericksburg VA 22407
- $499,900
- MLS #:VASP2035944
- 2beds
- 2baths
- 0half-baths
- 1,981sq ft
Neighborhood: Barley Woods
Square Ft Finished: 1,981
Square Ft Unfinished: 0
Elementary School: None
Middle School: Other
High School: None
Property Type: residential
Subcategory: Detached
HOA: Yes
Area: Spotsylvania
Year Built: 2018
Price per Sq. Ft: $252.35
1st Floor Master Bedroom: Attic, PermanentAtticStairs, WalkInClosets, EatInKitchen, KitchenIsland
HOA fee: $315
Design: Ranch
Garage Num Cars: 2.0
Cooling: CentralAir
Air Conditioning: CentralAir
Heating: ForcedAir, NaturalGas
Water: Public
Sewer: PublicSewer
Access: AccessibleDoors, AccessibleEntrance
Features: Wood
Fireplace Type: One, Gas
Appliances: Dishwasher, EnergyStarQualifiedAppliances, Disposal, Microwave, Refrigerator
Amenities: CommonAreaMaintenance, MaintenanceGrounds, Pools, SnowRemoval, Trash
Amenities: BilliardRoom,Clubhouse,FitnessCenter,Pool,Trails
Possession: CloseOfEscrow
Kickout: No
Annual Taxes: $3,131
Tax Year: 2025
Legal: BARLEY WOODS
Directions: Route 3 West to Right on Five Mil Road, Left on Barley Woods Ave, Left on Boxwell Drive, Right on Glen Oaks, house is on corner.
Nestled in the serene enclave of Barley Woods, this exquisite detached ranch-style residence is designed for those seeking a refined lifestyle in a vibrant senior community, with an age requirement of 55 and above. Spanning an impressive 1,981 square feet, this home offers a harmonious blend of luxury and comfort, perfect for creating cherished memories. Step inside to discover an inviting open floor plan that seamlessly connects the living, dining, and kitchen areas. The living area is bathed in natural light, accentuated by recessed lighting and wood floors, creating a warm and welcoming atmosphere. Retreat to the cozy living room, where a gas fireplace with a charming mantel invites relaxation on cooler evenings. The thoughtful design includes a main floor laundry for added convenience, while the walk-in closet provides ample storage space, ensuring that everything has its place. The exterior of the home is equally impressive, showcasing a blend of stone and vinyl siding that exudes timeless elegance. There is a 3 Seasons Room and Patio for outdoor entertaining. Enjoy the beautifully landscaped corner lot, complete with underground lawn sprinklers and exterior lighting that enhances the property's curb appeal. The community off
Days on Market: 35
Updated: 10/21/25
Courtesy of: Samson Properties
Want more details?
Directions:
Route 3 West to Right on Five Mil Road, Left on Barley Woods Ave, Left on Boxwell Drive, Right on Glen Oaks, house is on corner.
View Map
View Map
Listing Office: Samson Properties


