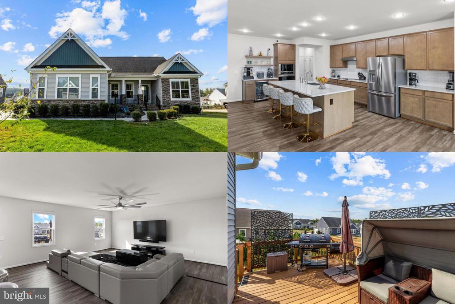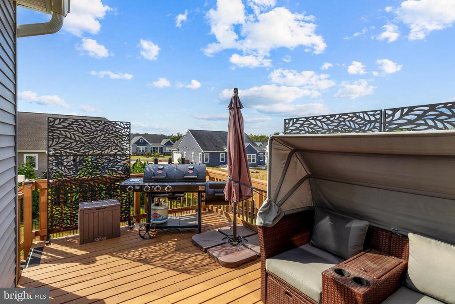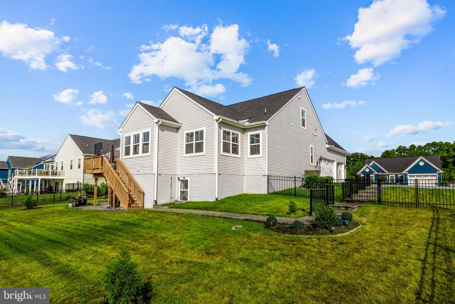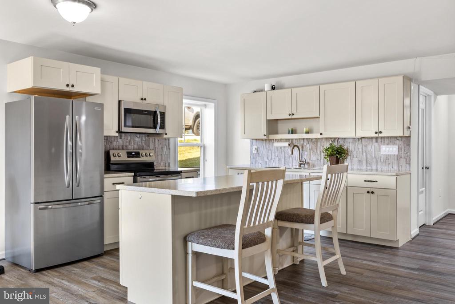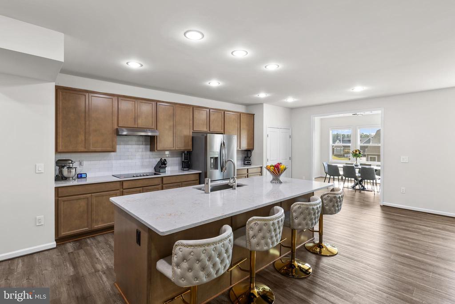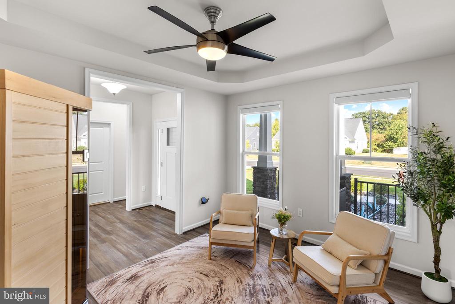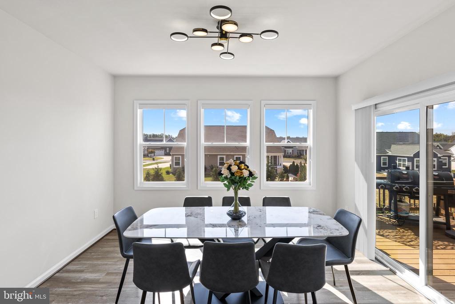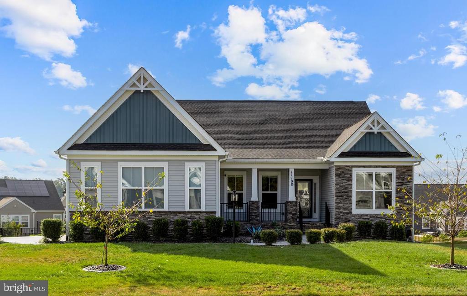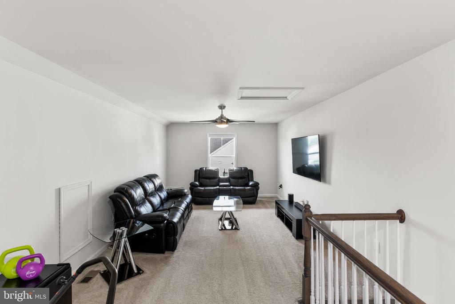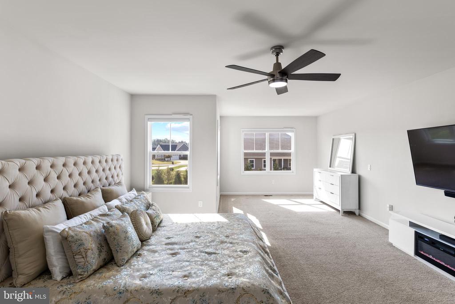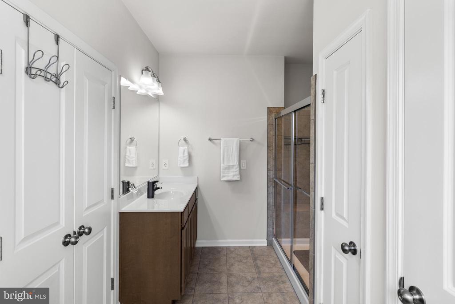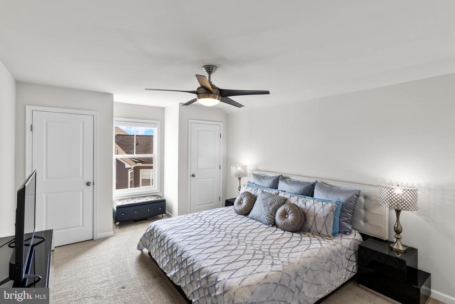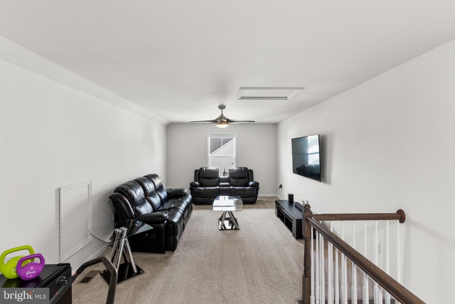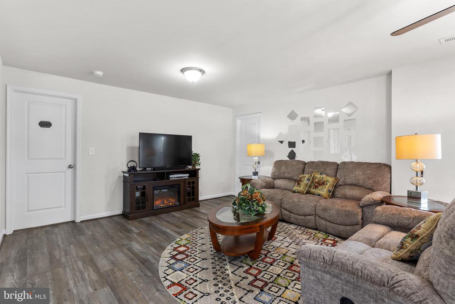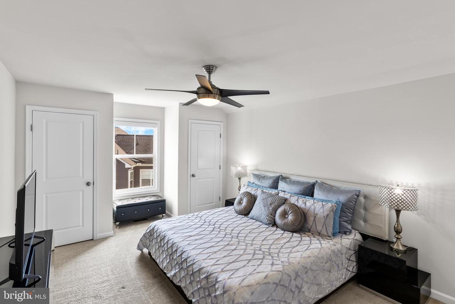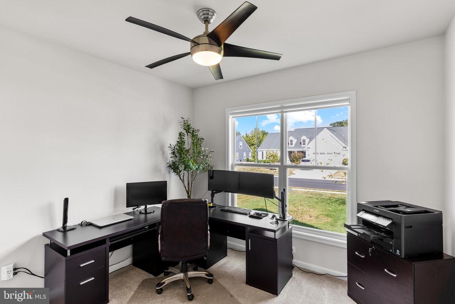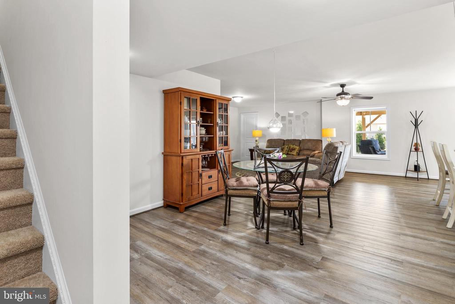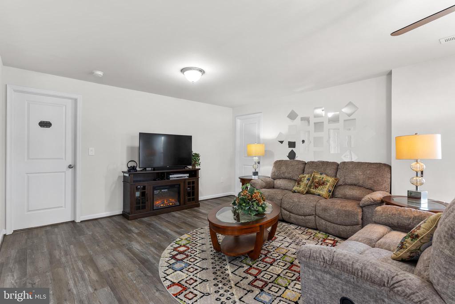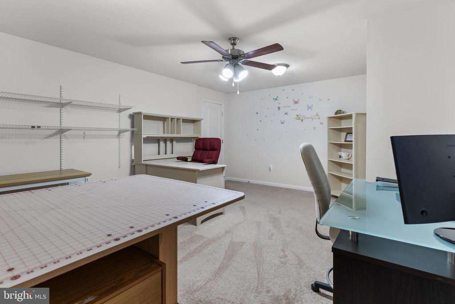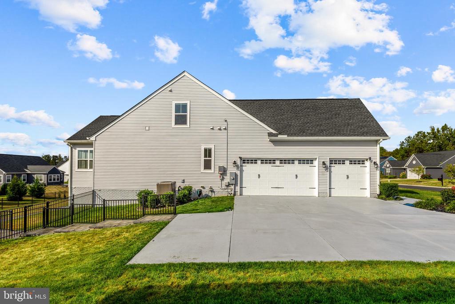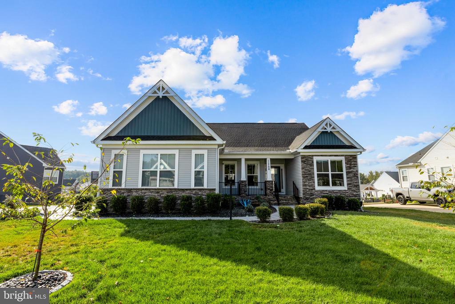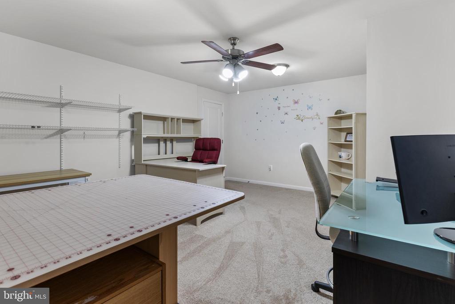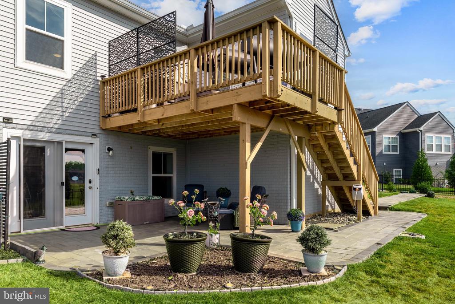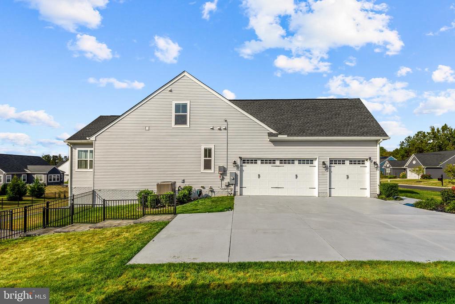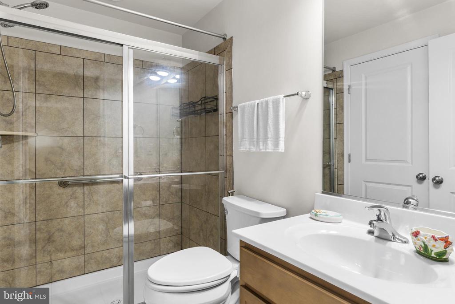11708 Robin Woods Cir, Spotsylvania VA 22551
- $850,000
- MLS #:VASP2036256
- 5beds
- 4baths
- 0half-baths
- 4,318sq ft
- 0.36acres
Neighborhood: Fawn Lake
Square Ft Finished: 4,318
Square Ft Unfinished: 930
Elementary School: Brock Road
Middle School: Ni River
High School: Riverbend
Property Type: residential
Subcategory: Detached
HOA: Yes
Area: Spotsylvania
Year Built: 2022
Price per Sq. Ft: $196.85
1st Floor Master Bedroom: CentralVacuum, PrimaryDownstairs, SecondKitchen, WalkInClosets, AirFiltration, BreakfastArea, TrayCeilings, EatInKitchen
HOA fee: $283
Security: SecuritySystem, ClosedCircuitCameras, GatedCommunity, TwentyFourHourSecurity, SmokeDetectors
Design: Craftsman
Fence: Full
Driveway: Deck, Patio, Porch
Windows/Ceiling: DoublePaneWindows, InsulatedWindows, LowEmissivityWindows
Garage Num Cars: 3.0
Electricity: Underground
Cooling: CentralAir, CeilingFans
Air Conditioning: CentralAir, CeilingFans
Heating: Electric, HeatPump
Water: Public
Sewer: PublicSewer
Features: Carpet
Basement: Full, Finished, WalkOutAccess
Appliances: BuiltInOven, Dishwasher, EnergyStarQualifiedAppliances, EnergyStarQualifiedDishwasher, EnergyStarQualifiedFreezer, EnergyStar
Amenities: AssociationManagement, CommonAreaMaintenance, Pools, RoadMaintenance, SnowRemoval, Security
Amenities: BeachRights,BasketballCourt,BoatDock,BilliardRoom,BoatRamp,Clubhouse,SportCourt,FitnessCenter,GolfCourse,Library,Meeting
Possession: CloseOfEscrow
Kickout: No
Annual Taxes: $5,026
Tax Year: 2025
Legal: FAWN LAKE
Directions: From I-95, take Exit 130B onto VA-3 West for 9 miles. Turn left on Orange Plank Rd, then left on Longstreet Dr to the Fawn Lake entrance. After the gate, continue on Longstreet, right on Fawn Lake Pkwy for 2 miles, right on Orchard Hill Ln, then right on
Stunning almost new Craftsman home offering multigenerational living and assumable 3.375% mortgage! Buyer does not need to be a veteran to assume! Step into luxury living in this exquisite Chesapeake model by Atlantic Builders in the prestigious gated resort community of Fawn Lake. You'll be greeted by a welcoming front porch and meticulously landscaped grounds including solar lighting, sprinkler system, and paid-off solar panels that keep your utility bills low. Inside, discover a gourmet chef's kitchen with quartz countertops, upgraded 42" cabinets, large center island with bar seating, wall ovens, ceramic tile backsplash, and a beverage bar. The open kitchen, breakfast room, and family room allow for maximum entertaining and personal enjoyment. Retreat to your elegant primary suite with dual walk-in closets, ensuite bath with dual vanities, walk-in shower, and water closet. Two additional bedrooms and bathroom, as well as the formal sitting room complete the main level. Upstairs, a private bedroom suite and a recreation room are perfect for hosting guests. The fully finished basement offers a 1-bedroom, 1-bath apartment with its own fully loaded kitchen, family room, and game room. This is a perfect in-law suite or au-pair suit
Days on Market: 50
Updated: 11/04/25
Courtesy of: Keller Williams Realty
Want more details?
Directions:
From I-95, take Exit 130B onto VA-3 West for 9 miles. Turn left on Orange Plank Rd, then left on Longstreet Dr to the Fawn Lake entrance. After the gate, continue on Longstreet, right on Fawn Lake Pkwy for 2 miles, right on Orchard Hill Ln, then right on
View Map
View Map
Listing Office: Keller Williams Realty

