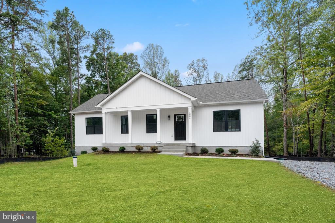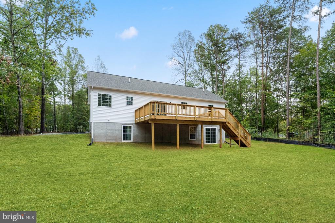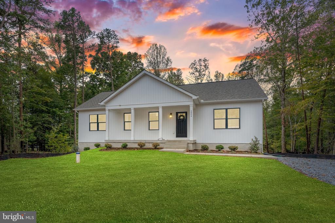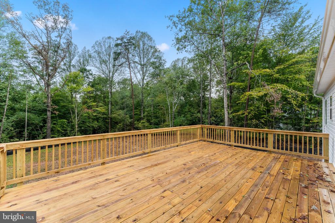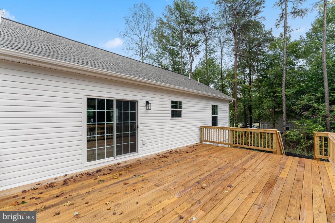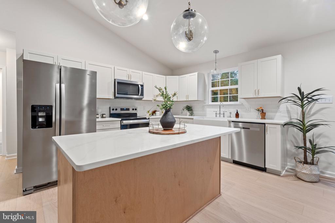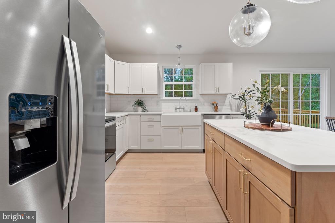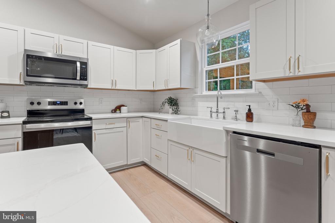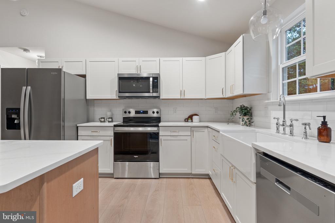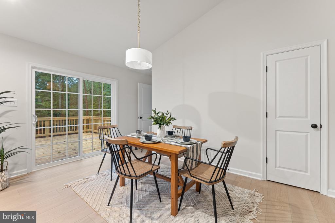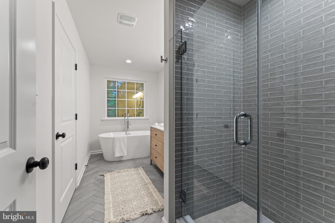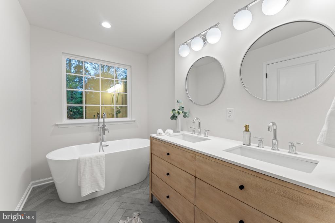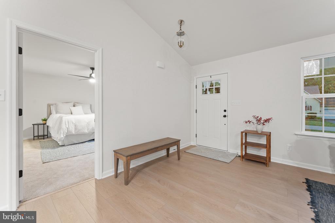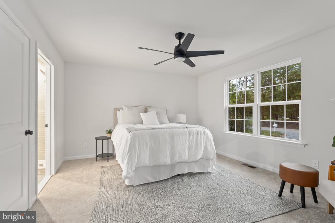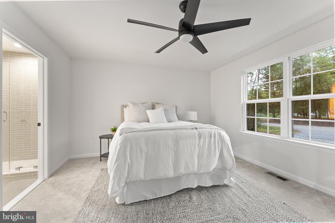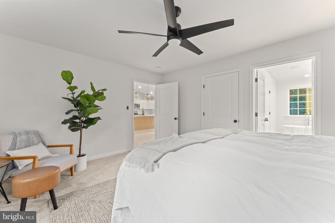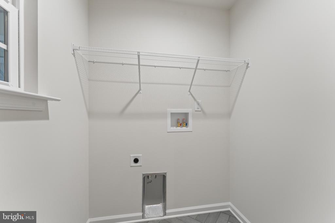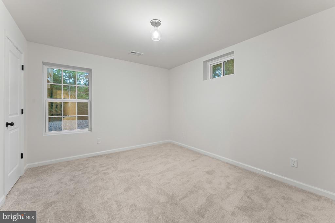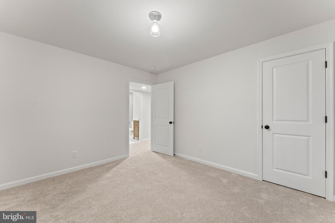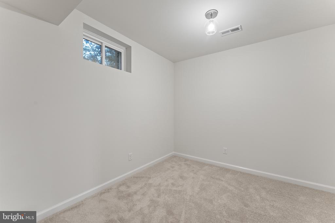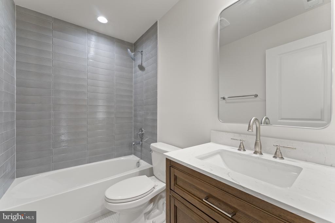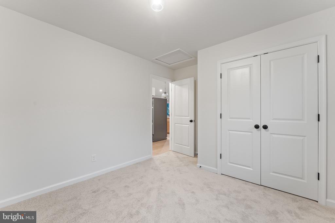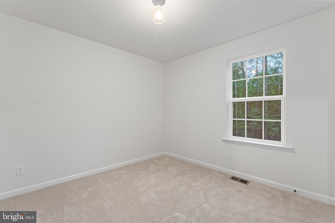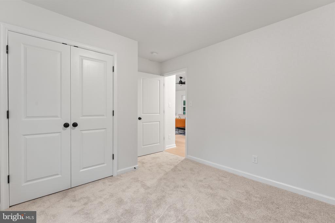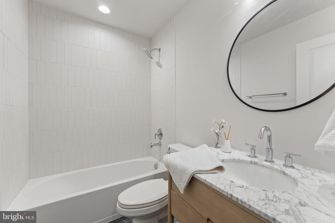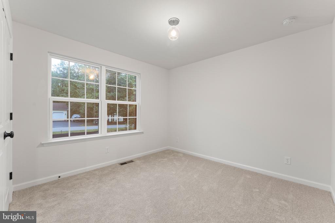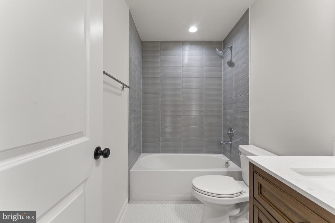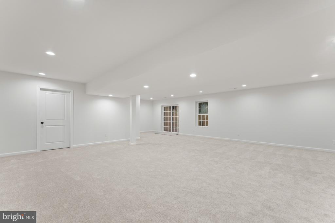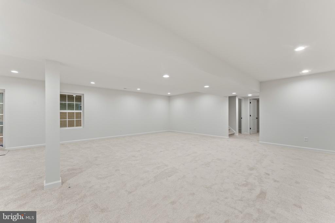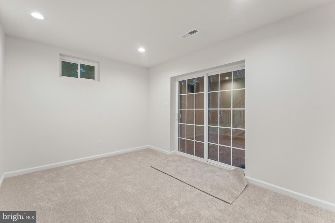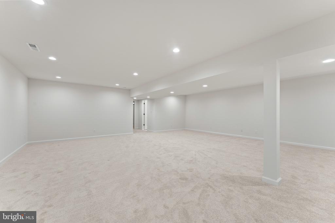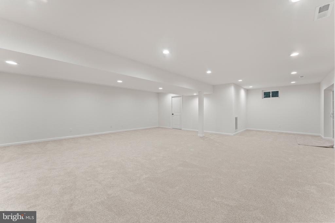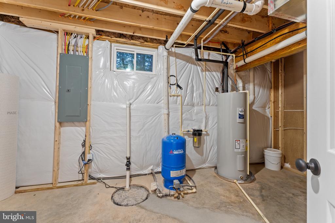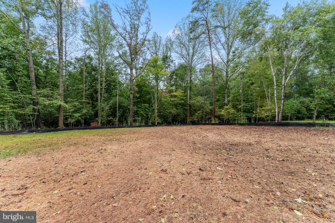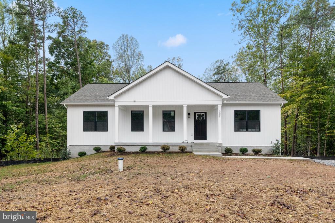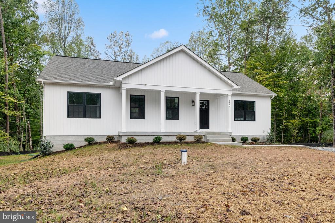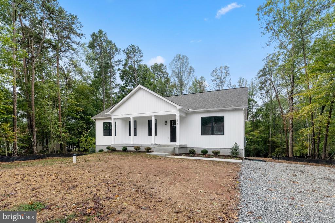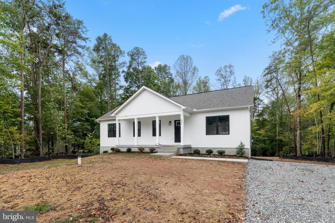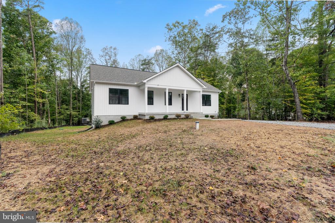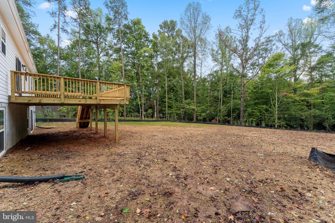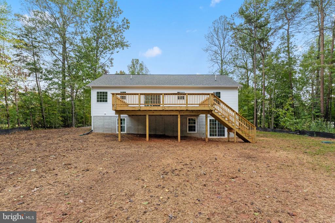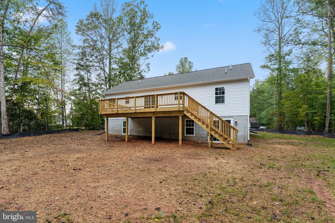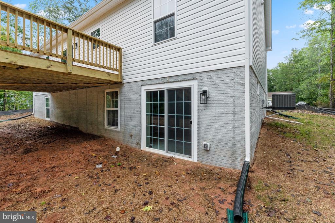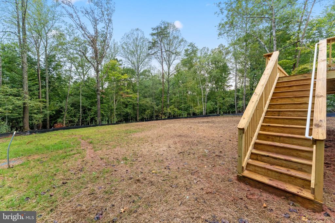5804 Dogwood Tree Ln, Mineral VA 23117
- $481,500
- MLS #:VASP2036416
- 5beds
- 3baths
- 0half-baths
- 2,800sq ft
- 1.00acre
Neighborhood: Wyndemere
Square Ft Finished: 2,800
Square Ft Unfinished: 0
Elementary School: Livingston
Middle School: Post Oak
High School: Spotsylvania
Property Type: residential
Subcategory: Detached
HOA: Yes
Area: Spotsylvania
Year Built: 2025
Price per Sq. Ft: $171.96
1st Floor Master Bedroom: PrimaryDownstairs, WalkInClosets, BreakfastArea, KitchenIsland, ProgrammableThermostat, VaultedCeilings
HOA fee: $850
Security: SmokeDetectors
Design: Ranch
Roof: Shingle,Wood
Driveway: Deck
Garage Num Cars: 0.0
Cooling: CentralAir, EnergyStarQualifiedEquipment, CeilingFans
Air Conditioning: CentralAir, EnergyStarQualifiedEquipment, CeilingFans
Heating: Central, Electric
Water: Private, Well
Sewer: SepticTank
Features: Carpet, CeramicTile
Basement: ExteriorEntry, Full, Finished
Appliances: Dishwasher, ElectricRange, Microwave, Refrigerator
Amenities: AssociationManagement, CommonAreaMaintenance, RoadMaintenance, SnowRemoval
Laundry: WasherHookup, DryerHookup
Amenities: BeachRights,BoatDock,BoatRamp,PicnicArea,Water,Dock
Possession: CloseOfEscrow
Kickout: No
Annual Taxes: $294
Tax Year: 2025
Legal: WYNDEMERE
Directions: GPS
Welcome to Wyndemere! This newly completed 5-bedroom, 3-bathroom Rambler sits on a full acre in the prestigious Wyndemere Subdivision at Lake Anna, offering exclusive water access and a lifestyle of both elegance and leisure. Inside, the open-concept floor plan is filled with natural light and enhanced by vaulted ceilings with stained wood beams that add warmth and rustic sophistication. The chef's kitchen boasts granite countertops, stainless steel appliances, a farmhouse sink, and direct access to an expansive deck””perfect for entertaining or enjoying peaceful mornings overlooking your private backyard oasis. Gleaming hardwood floors carry throughout the main level, while bathrooms are finished with custom tile and thoughtful details, including a spa-like freestanding soaking tub. The finished basement provides remarkable versatility with an additional bedroom, full bath, office/bedroom, and a spacious recreation room ideal for gatherings. With approximately 2,800 square feet of meticulously designed living space, this home offers both comfort and flexibility. Set on a beautiful large useable lot, the property provides privacy, ample outdoor space, and room for future expansion or personalized outdoor living. All within the sou
Days on Market: 75
Updated: 12/13/25
Courtesy of: Lpt Realty, Llc
Want more details?
Directions:
GPS
View Map
View Map
Listing Office: Lpt Realty, Llc

