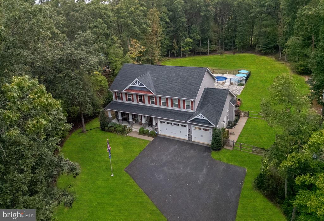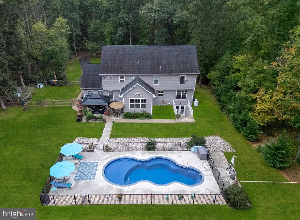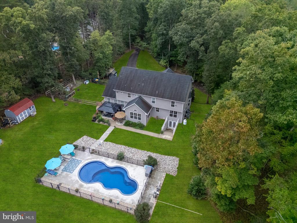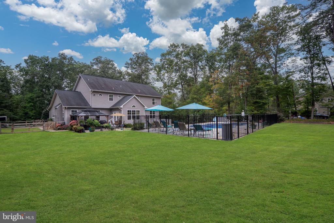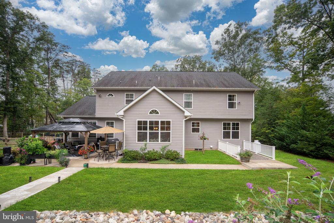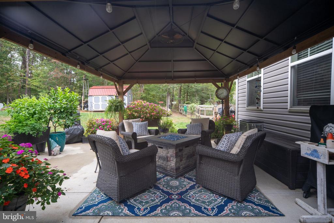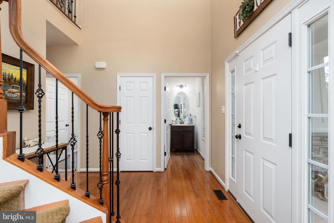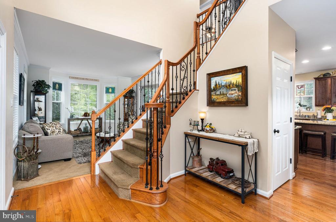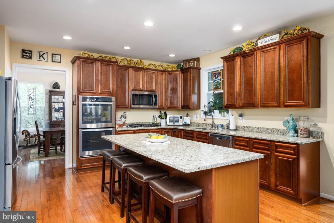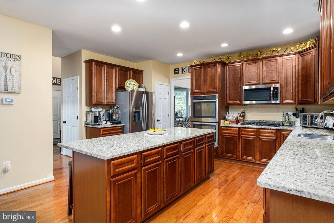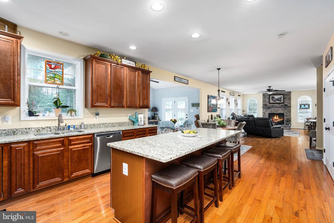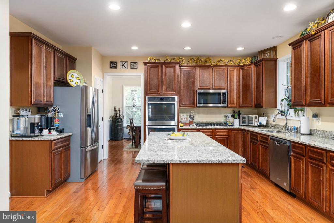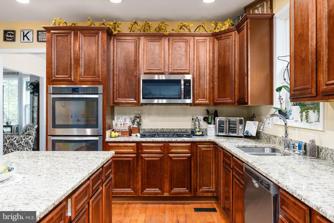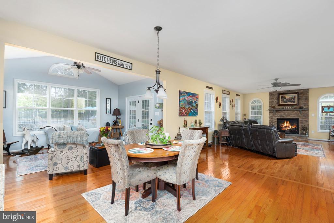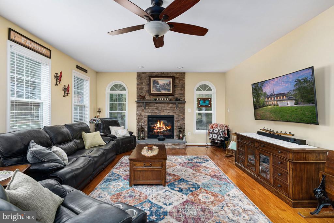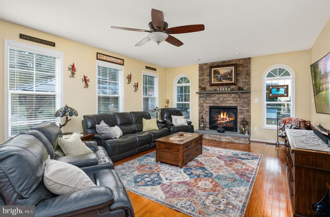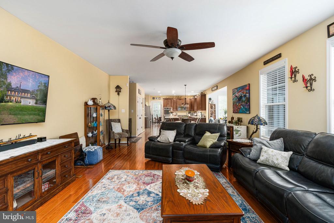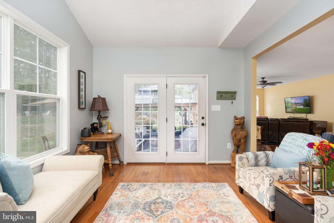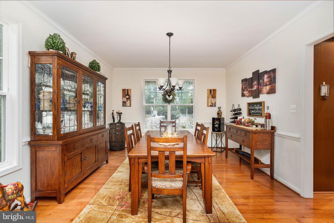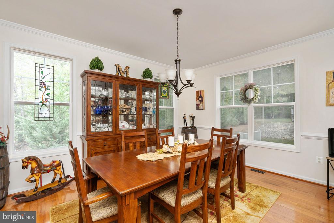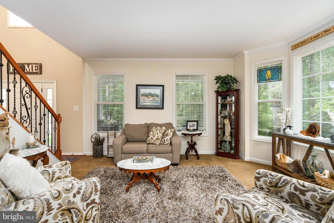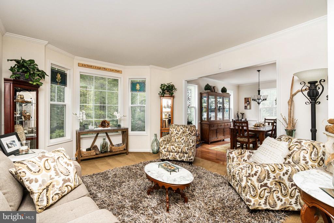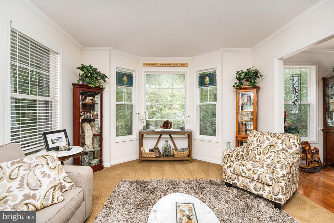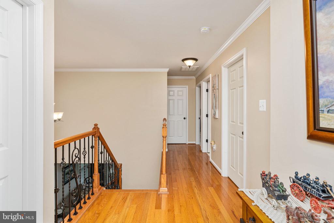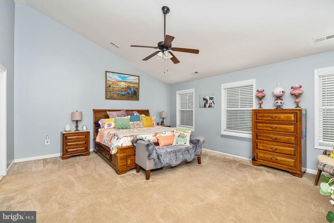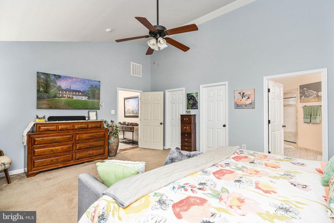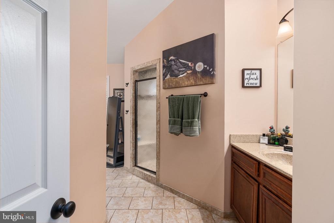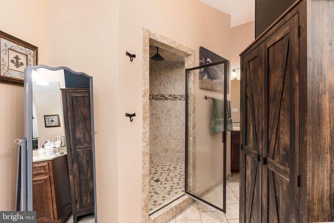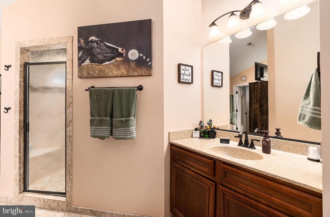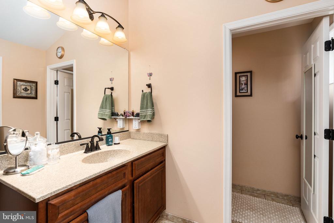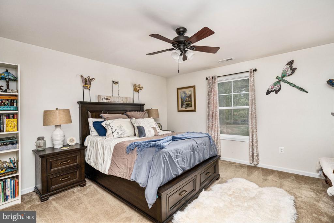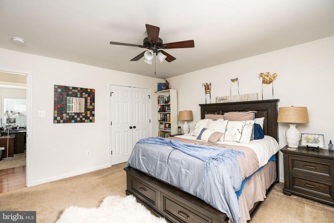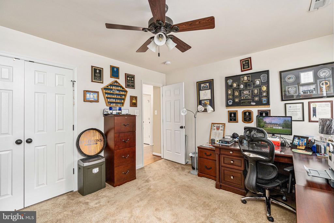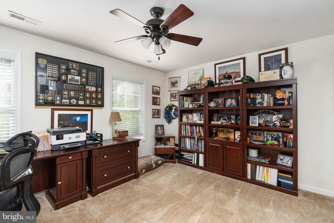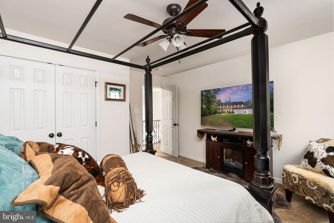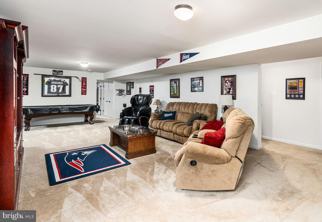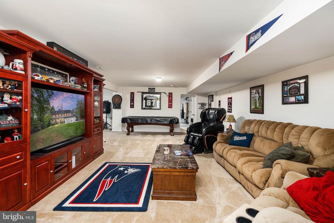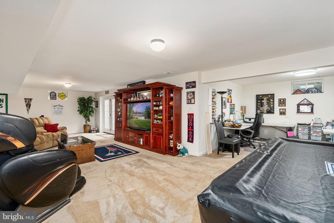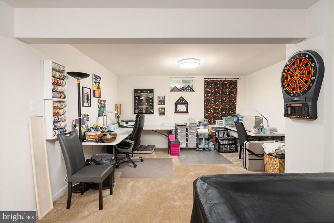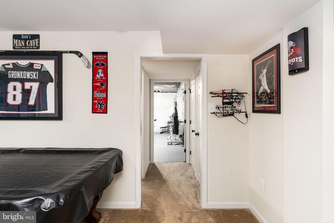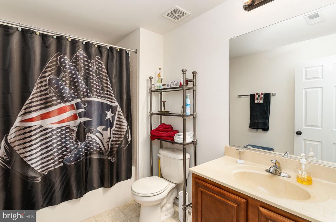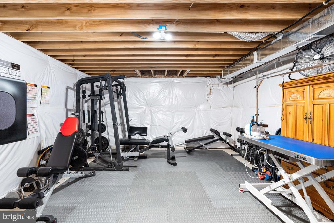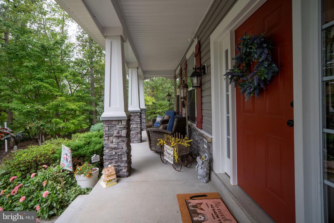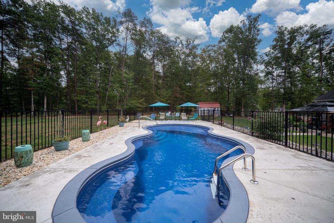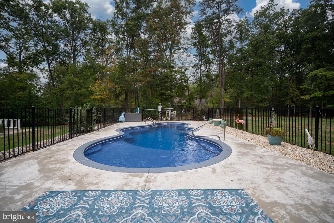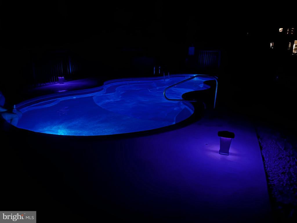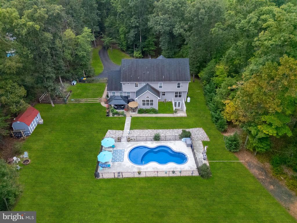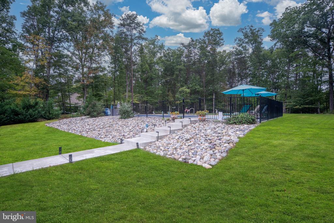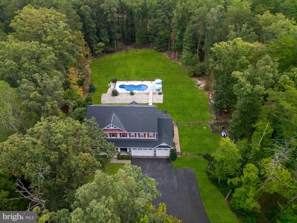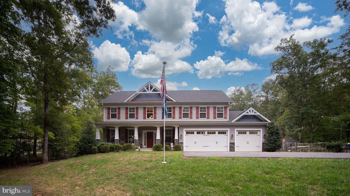8205 Musket Ridge Ln, Fredericksburg VA 22407
- $850,000
- MLS #:VASP2036652
- 4beds
- 3baths
- 1half-baths
- 3,628sq ft
- 2.12acres
Neighborhood: Pipe Run
Square Ft Finished: 3,628
Square Ft Unfinished: 542
Elementary School: None
Middle School: Other
High School: None
Property Type: residential
Subcategory: Detached
HOA: No
Area: Spotsylvania
Year Built: 2017
Price per Sq. Ft: $234.29
1st Floor Master Bedroom: WalkInClosets, BreakfastArea
HOA fee: $0
View: TreesWoods
Security: SecuritySystem
Design: Colonial
Roof: Shingle,Wood
Driveway: Patio, Porch
Garage Num Cars: 2.0
Cooling: CentralAir, CeilingFans
Air Conditioning: CentralAir, CeilingFans
Heating: Electric, HeatPump
Water: Private, Well
Sewer: SepticTank
Features: Carpet, CeramicTile, Hardwood, Wood
Basement: Full, Heated, InteriorEntry, PartiallyFinished, WalkOutAccess, SumpPump
Fireplace Type: One, Gas
Appliances: BuiltInOven, Dishwasher, Disposal, Microwave
Laundry: WasherHookup, DryerHookup
Possession: CloseOfEscrow
Kickout: No
Annual Taxes: $4,785
Tax Year: 2025
Legal: WOODLAND MANOR
Directions: USE GPS
8205 Musket Ridge Lane offers a refined blend of elegance and livability in one of Spotsylvania's most sought-after locations. Nestled just off River Road and minutes from the natural beauty of Motts Run Reservoir, the home provides the rare combination of convenience and tranquility. A soaring two-story foyer introduces the main level, opening to a formal living room with timeless moldings on one side and a versatile dining room on the other. At the center of the home, the kitchen features expansive granite countertops, abundant cabinetry, and a built-in bar that is perfect for entertaining. A cheerful breakfast nook and a sunroom wrapped in glass invite natural light and frame views of the serene grounds, while the kitchen flows seamlessly into the family room, where a warm fireplace and generous windows create an inviting gathering space. Just off the oversized three-car garage, a convenient mudroom provides the perfect transition area, keeping everyday life organized and tidy. Upstairs, the private quarters are highlighted by the expansive primary suite, a luxurious retreat with space for a sitting area and an en suite bathroom that feels like a spa. The oversized shower with sleek, modern finishes creates a sense of calm and
Days on Market: 66
Updated: 12/06/25
Courtesy of: Berkshire Hathaway Homeservices Penfed Realty
Want more details?
Directions:
USE GPS
View Map
View Map
Listing Office: Berkshire Hathaway Homeservices Penfed Realty

