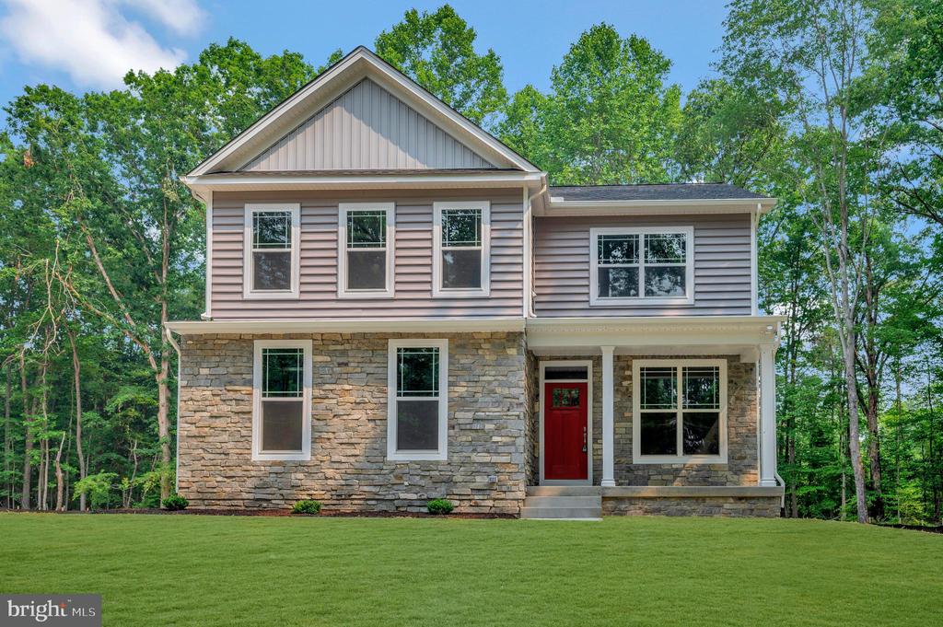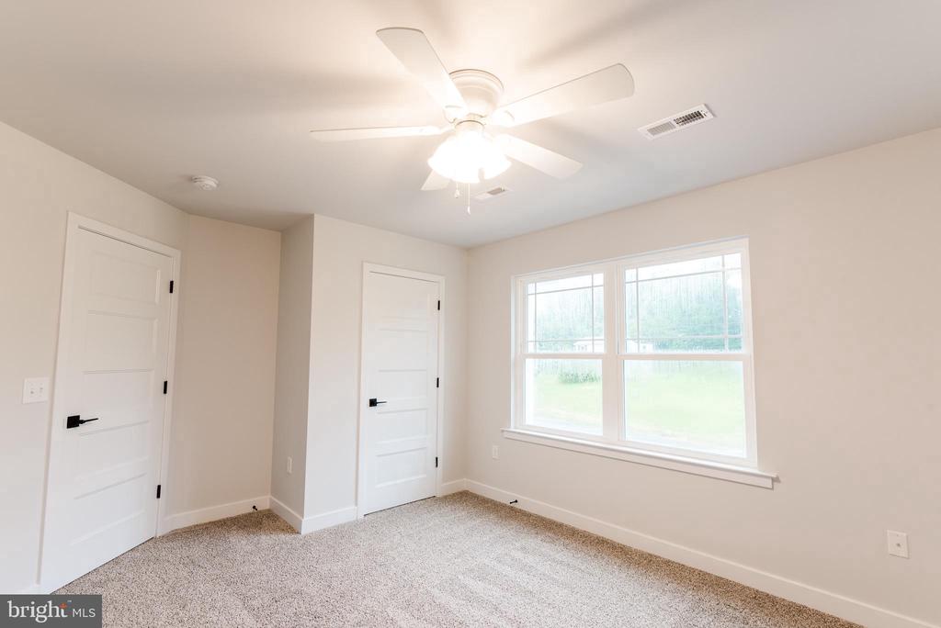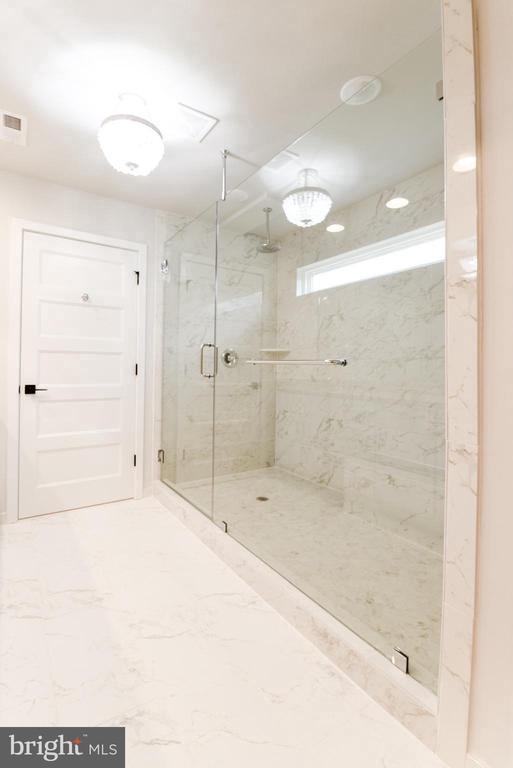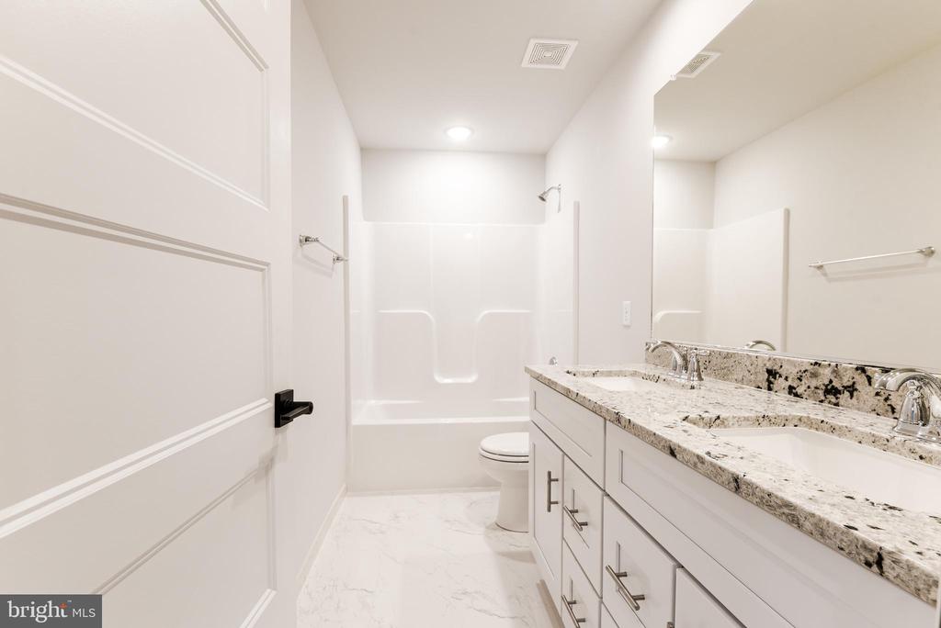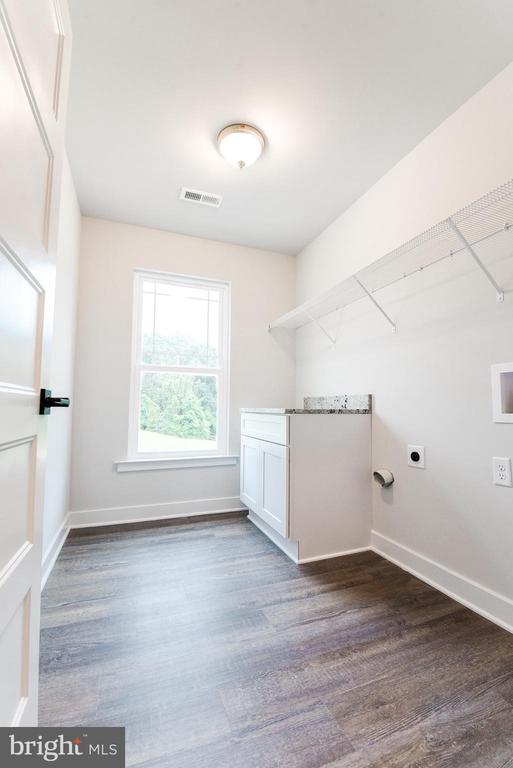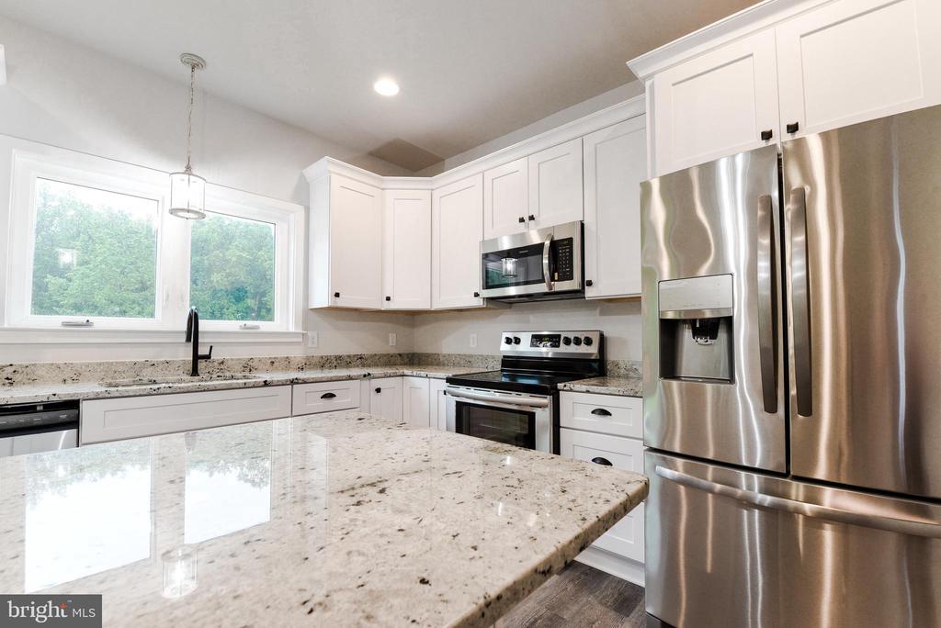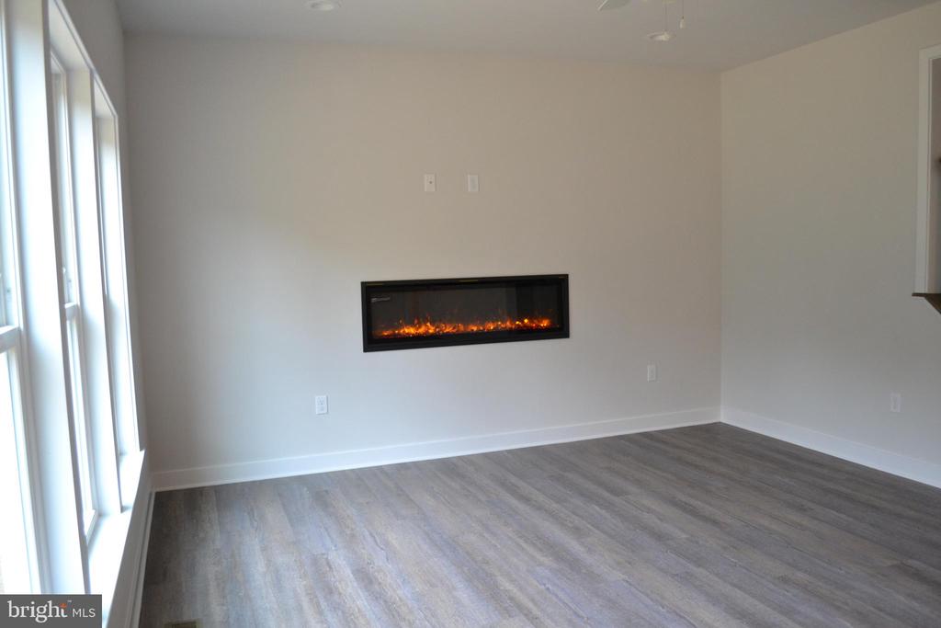10625 Plank Rd, Spotsylvania VA 22553
- $629,000
- MLS #:VASP2037118
- 5beds
- 3baths
- 1half-baths
- 3,360sq ft
- 2.19acres
Neighborhood: None
Square Ft Finished: 3,360
Square Ft Unfinished: 0
Elementary School: Brock Road
Middle School: Ni River
High School: Riverbend
Property Type: residential
Subcategory: Detached
HOA: No
Area: Spotsylvania
Year Built: 2026
Price per Sq. Ft: $187.20
1st Floor Master Bedroom: WalkInClosets, EatInKitchen, KitchenIsland
HOA fee: $0
Design: Colonial, Craftsman
Roof: Architectural
Driveway: Porch
Windows/Ceiling: LowEmissivityWindows, Screens, StormWindows
Garage Num Cars: 2.0
Cooling: CentralAir, EnergyStarQualifiedEquipment, CeilingFans
Air Conditioning: CentralAir, EnergyStarQualifiedEquipment, CeilingFans
Heating: Electric, HeatPump
Water: NotConnected
Sewer: SepticTank
Features: Carpet, CeramicTile
Basement: ExteriorEntry, Full, Finished, Heated, InteriorEntry, WalkOutAccess, SumpPump
Fireplace Type: One
Appliances: Dishwasher, ElectricRange, Microwave, Refrigerator
Possession: CloseOfEscrow
Kickout: No
Annual Taxes: $496
Tax Year: 2025
Legal: BROADUS DIVISION
Directions: USE GPS
March delivery, fully finished basement!! Stunning New construction on a private 2.19 acre lot with no HOA and loaded with upgrades! ALL THE UPGRADES SHOWN IN PHOTOS (except the stone front)! Luxury Vinyl Plank flooring throughout the main level of the home and upper-level laundry room. Spacious kitchen with UPGRADED GRANITE tops, shaker style cabinets, center island with designer pendant lighting, stainless appliances (CHECK OUT UPGRADED REFRIGERATOR), kitchen exhaust fan that vents outside, walk in pantry with shelving, recessed lighting, and more! Mudroom with custom trim work and cubby storage. Kitchen is open to the dining area, sunroom and family room with lots of windows for natural lighting, and family room has an electric fireplace with blower. Upper-level owner's suite with recessed lighting and ceiling fan. The owner's bath has a custom designed oversized ceramic tile walk-in shower with frameless glass doors, multiple shower heads and bench, dual vanities with overhead recessed lighting, ceramic flooring, and a large walk-in closet & walk-in linen closet. Remaining upstairs bedrooms are spacious with ceiling fans in all the bedrooms. The hall bath has ceramic flooring, and dual vanities with granite tops. Upper-level l
Days on Market: 88
Updated: 1/17/26
Courtesy of: Huwar & Associates, Inc
Want more details?
Directions:
USE GPS
View Map
View Map
Listing Office: Huwar & Associates, Inc

