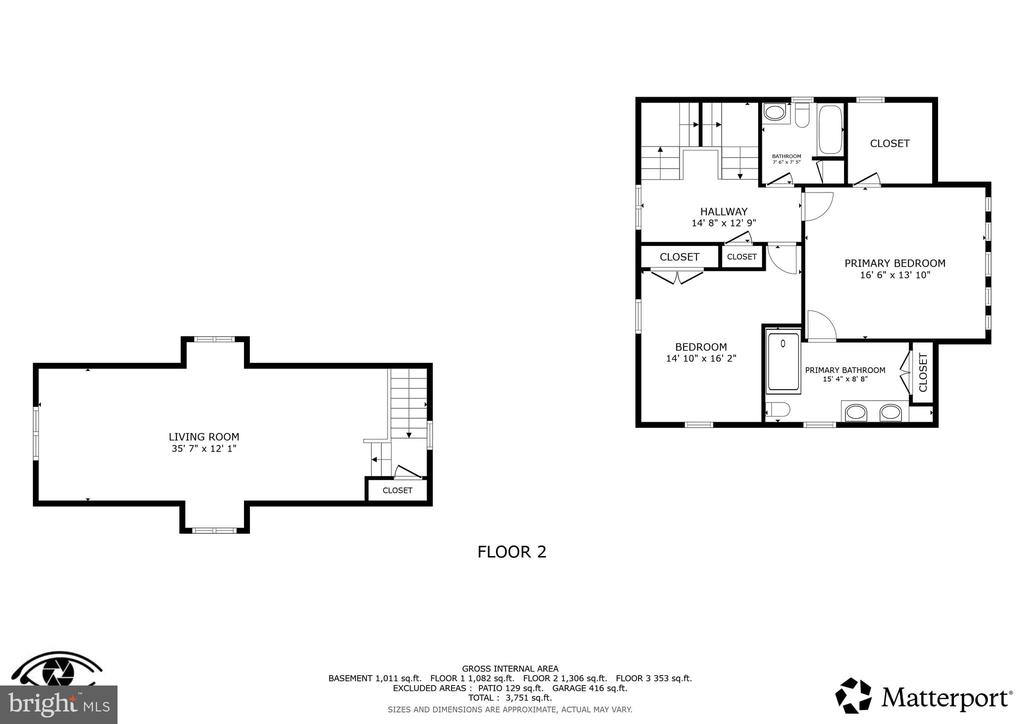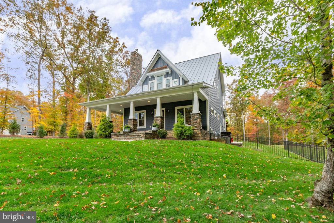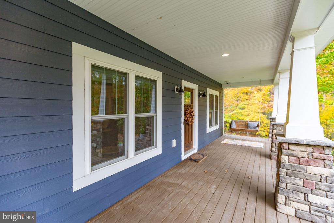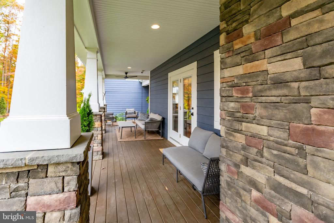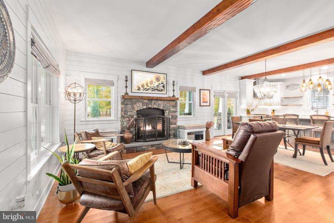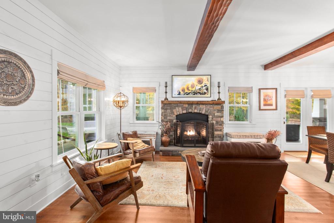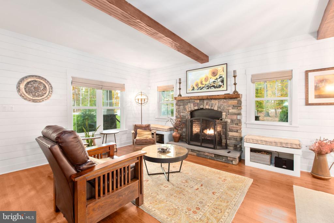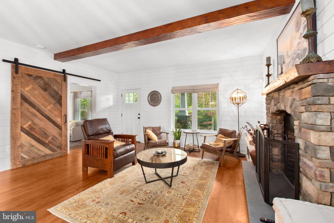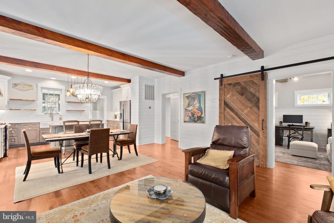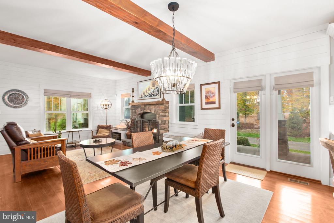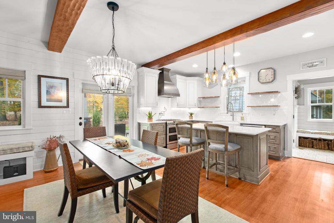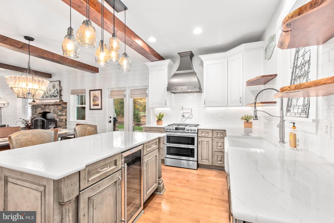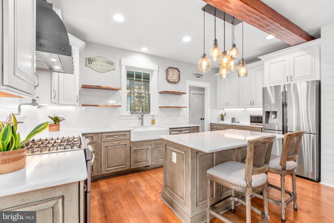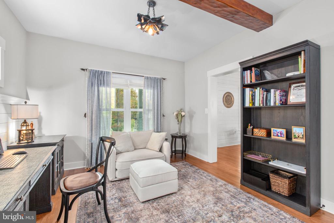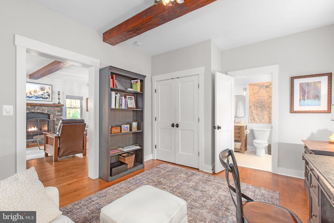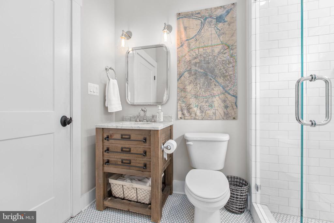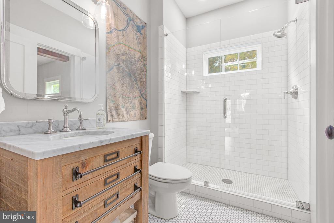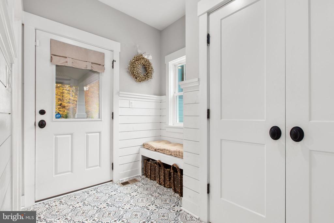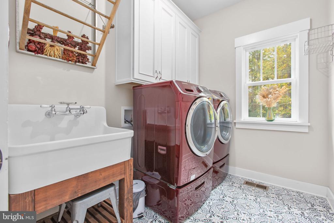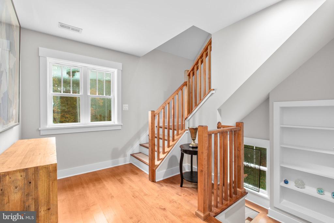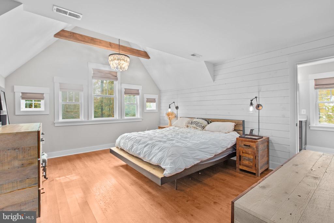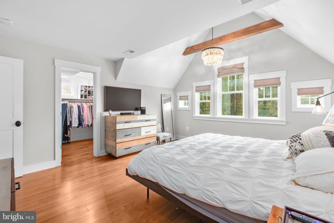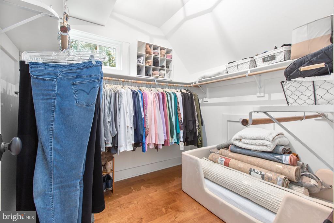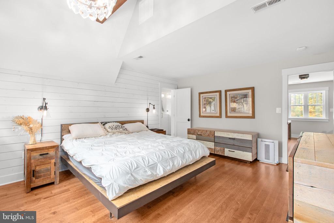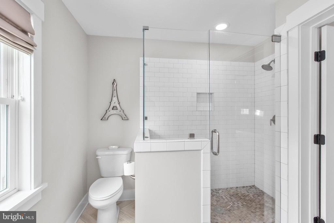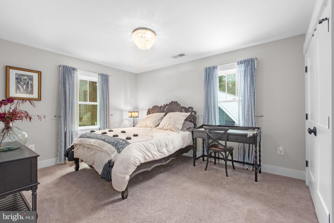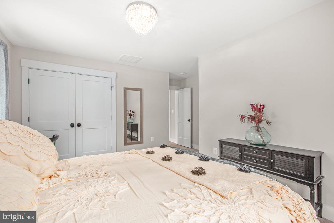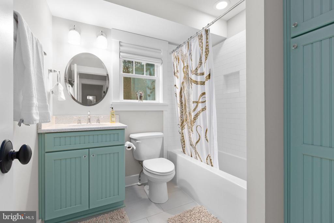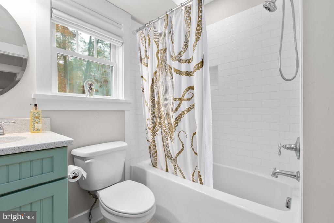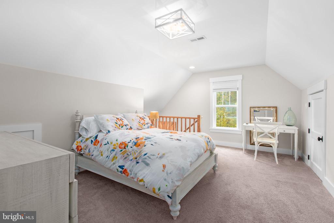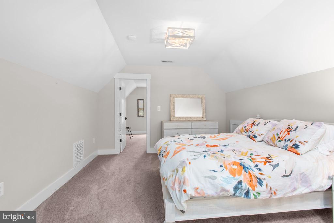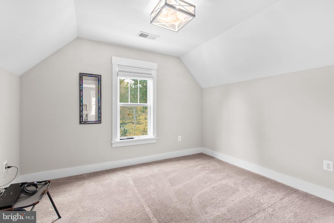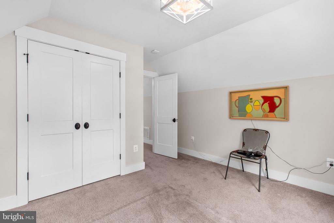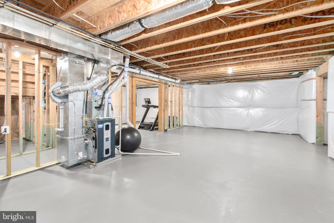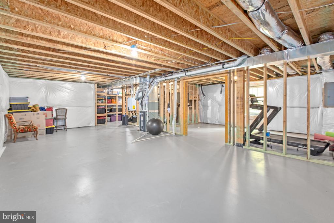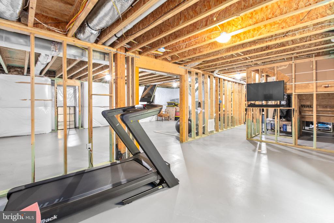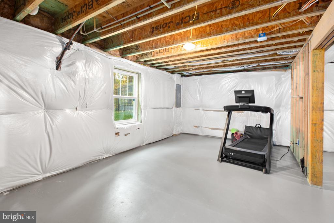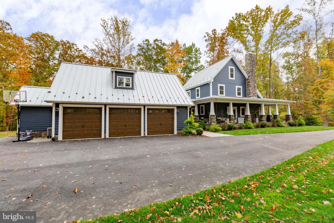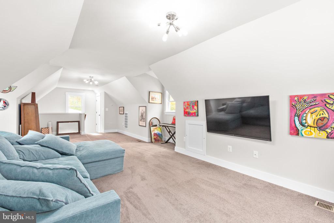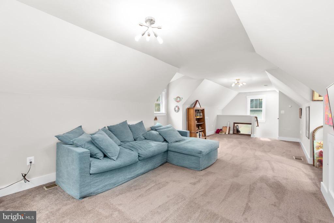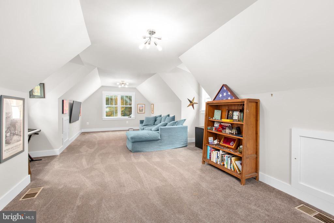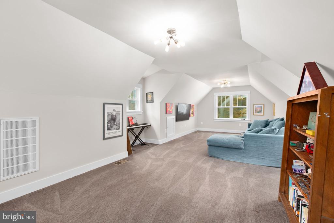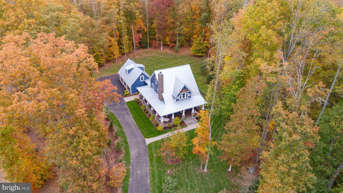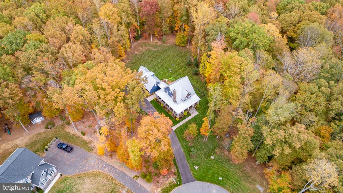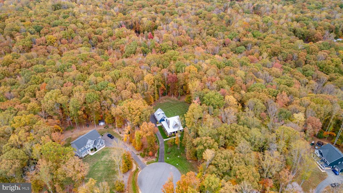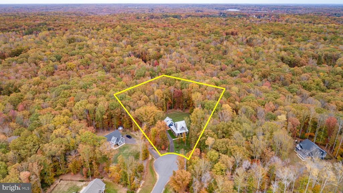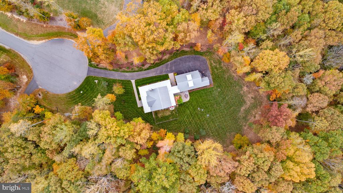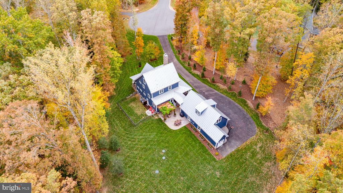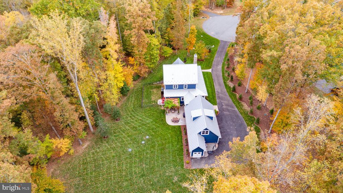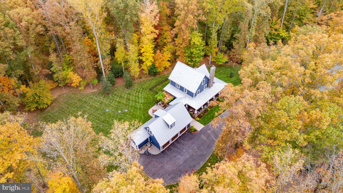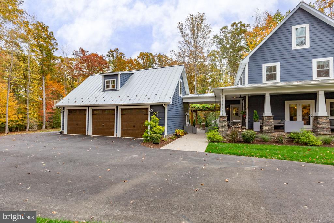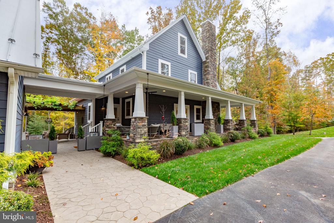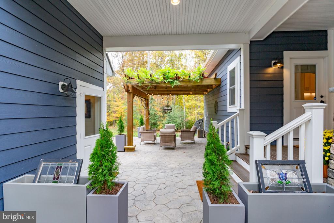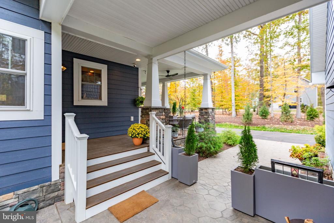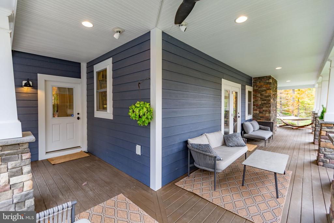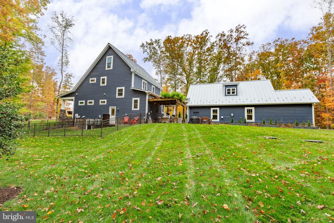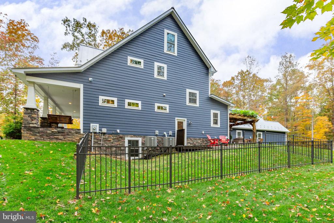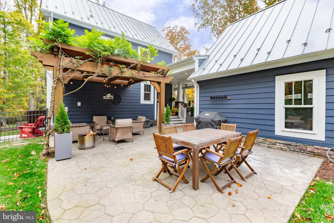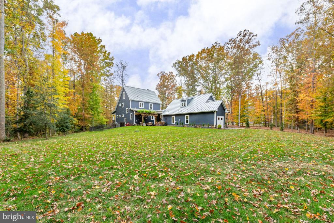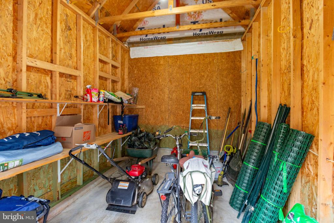11508 Kincaid Ct, Fredericksburg VA 22407
- $925,000
- MLS #:VASP2037154
- 4beds
- 3baths
- 0half-baths
- 2,797sq ft
- 2.04acres
Neighborhood: Kincaid Ct
Square Ft Finished: 2,797
Square Ft Unfinished: 1045
Elementary School: None
Middle School: Other
High School: None
Property Type: residential
Subcategory: Detached
HOA: Yes
Area: Spotsylvania
Year Built: 2018
Price per Sq. Ft: $330.71
1st Floor Master Bedroom: PrimaryDownstairs,WalkInClosets,BreakfastArea,EatInKitchen,KitchenIsland
HOA fee: $803
View: TreesWoods
Security: SecuritySystem, ClosedCircuitCameras
Design: Craftsman
Roof: Metal,Other
Fence: Metal,Partial
Driveway: Patio, Porch
Garage Num Cars: 3.0
Cooling: CentralAir, CeilingFans
Air Conditioning: CentralAir, CeilingFans
Heating: Electric, ForcedAir, Propane
Water: Private, Well
Sewer: SepticTank
Features: Wood
Basement: Unfinished
Fireplace Type: One, Gas, Stone
Appliances: Dishwasher, GasRange, Microwave, Refrigerator, Dryer, Washer
Amenities: AssociationManagement, CommonAreaMaintenance
Possession: CloseOfEscrow
Kickout: No
Annual Taxes: $4,885
Tax Year: 2025
Legal: RIVER GLEN
Directions: Please use GPS
Nestled at the end of a quiet cul-de-sac in the River Glen Subdivision, this stunning custom craftsman farmhouse sits on a private, wooded 2.04-acre lot - offering peace, privacy, and natural beauty in every direction. Built in 2018 by Travilian Homes, this thoughtfully designed property blends timeless craftsman and farmhouse architecture with high-end modern finishes. The exterior features Hardie plank siding, a metal roof, and a custom pergola with stamped concrete patio - perfect for outdoor entertaining or quiet evenings surrounded by nature. The wraparound porch spans three sides of the home with breezeway leading to the detached 3-car garage featuring painted floors and a spacious finished bonus room above. Inside, the home showcases maple wood floors, wood beams, and shiplap accents throughout. The open-concept main level includes a gas fireplace with stone surround and mantel, a custom sliding barn door to the main level guest suite, and an inviting kitchen that's a chef's dreamâ€â€complete with reclaimed wood floating shelves, custom cabinetry, island seating, farm sink, copper range hood, pot filler, and wine fridge. The primary suite features a vaulted ceiling with exposed beams and a stylish accent wall, while the bathr
Days on Market: 7
Updated: 10/29/25
Courtesy of: Lando Massey Real Estate
New Listing
Want more details?
Directions:
Please use GPS
View Map
View Map
Listing Office: Lando Massey Real Estate


