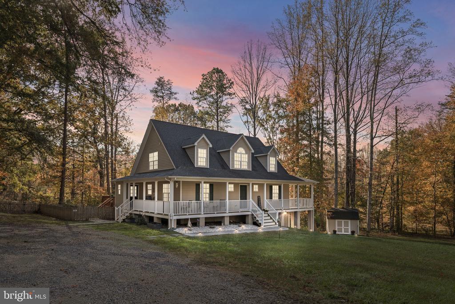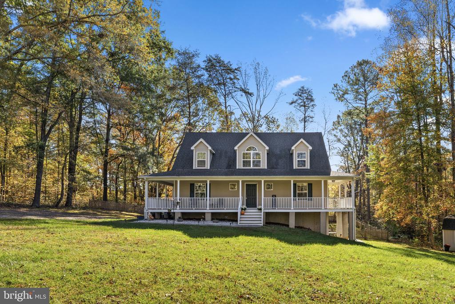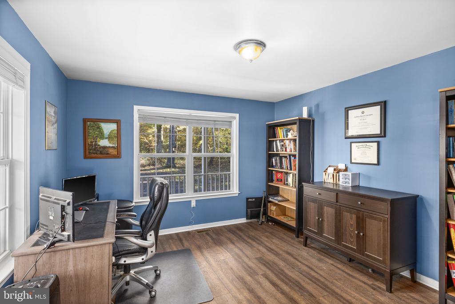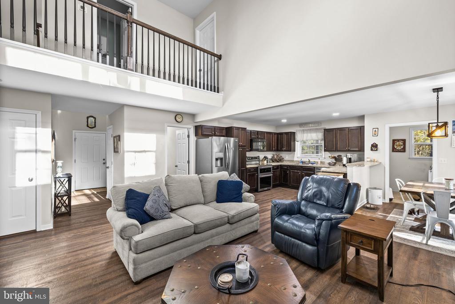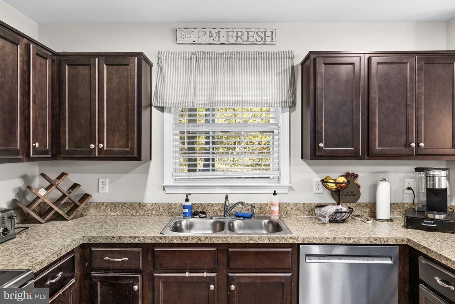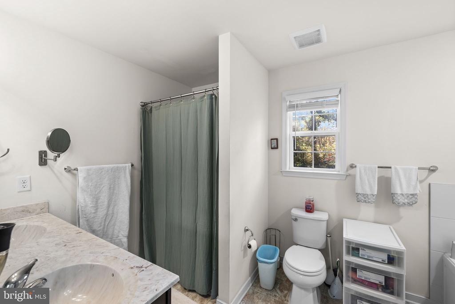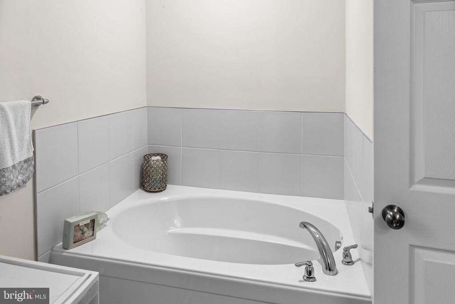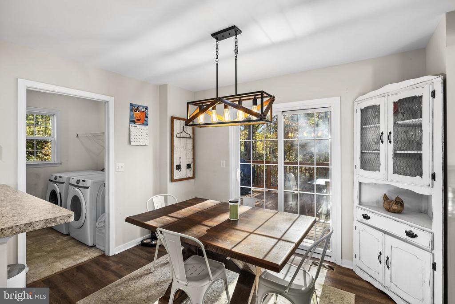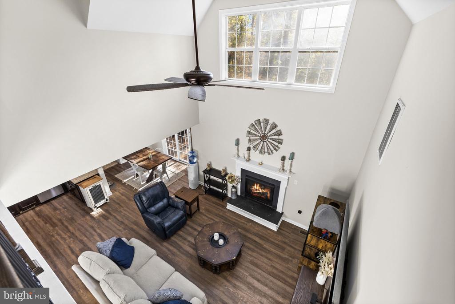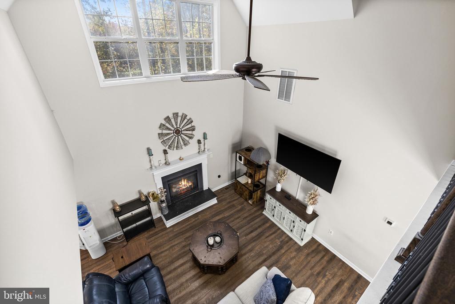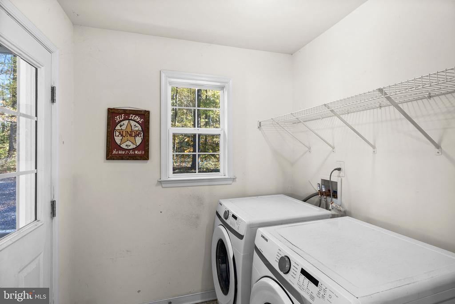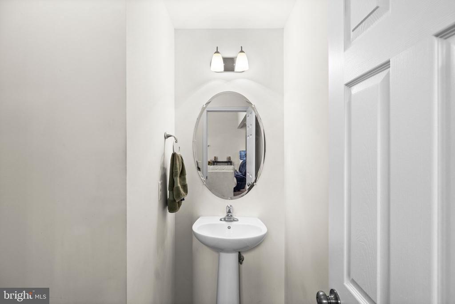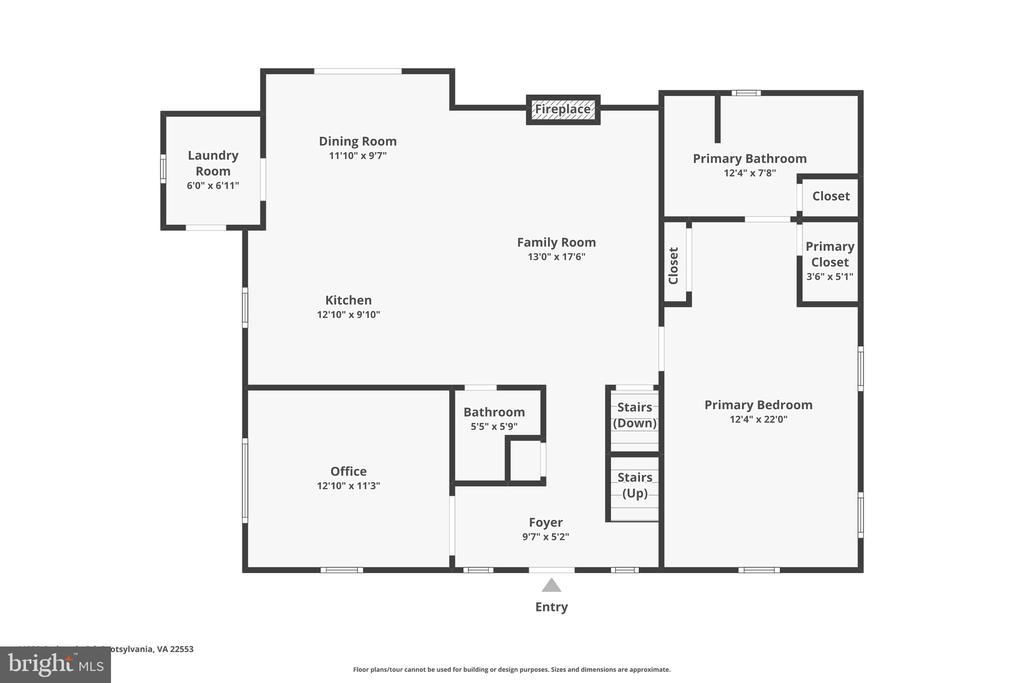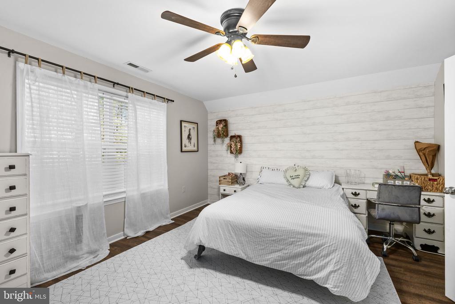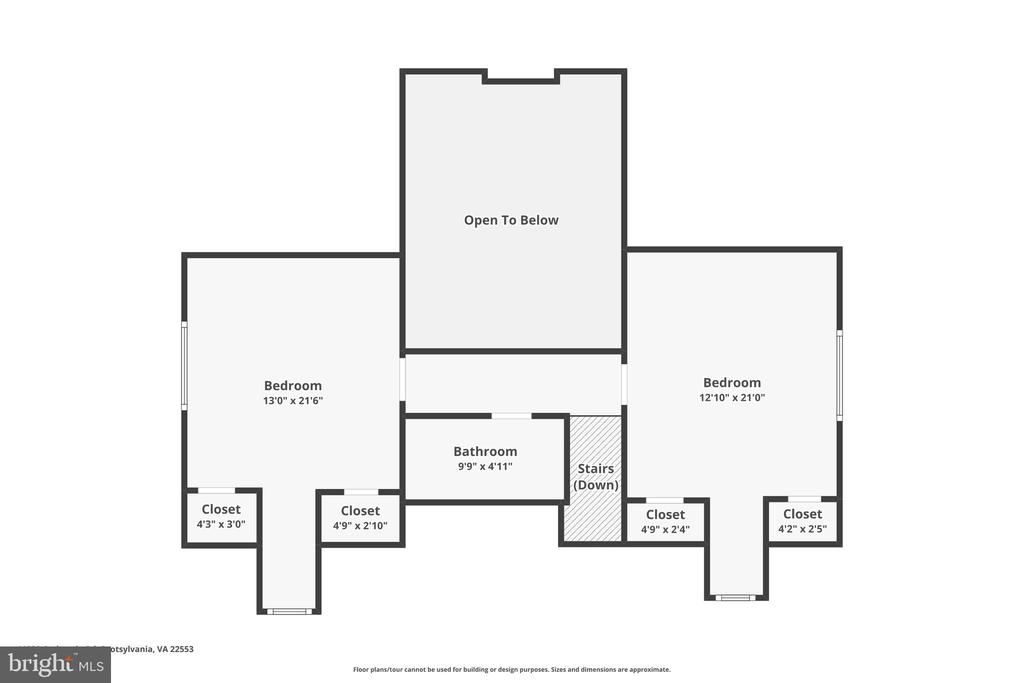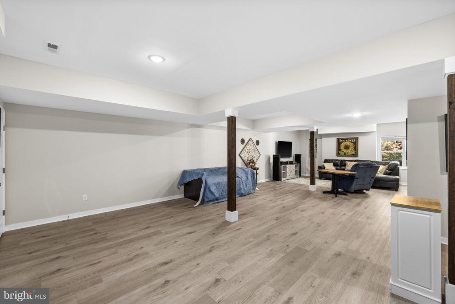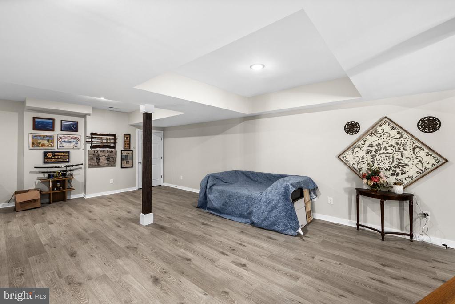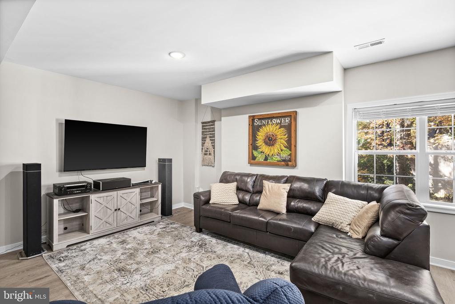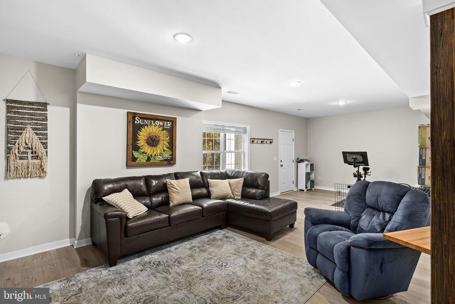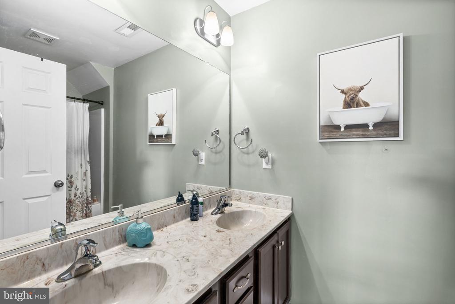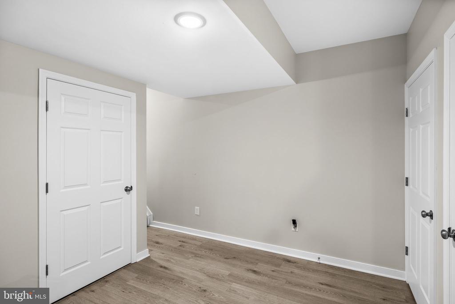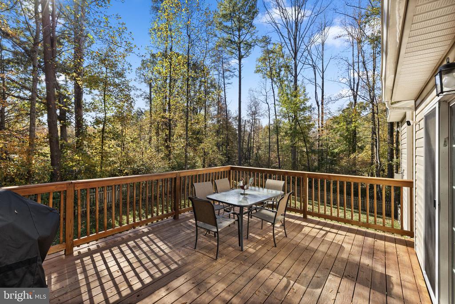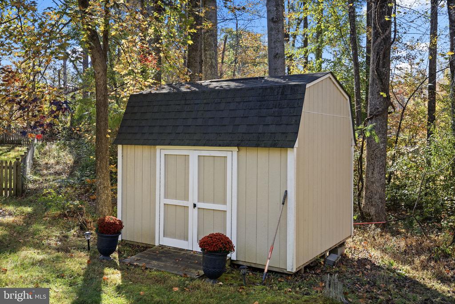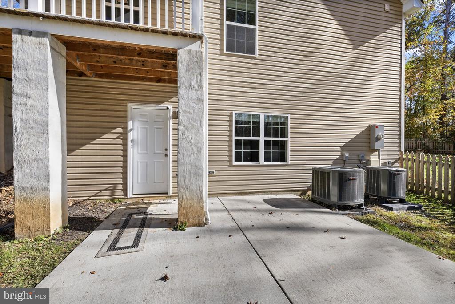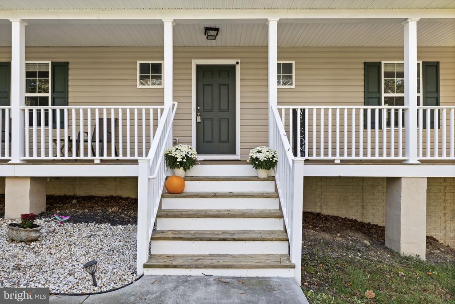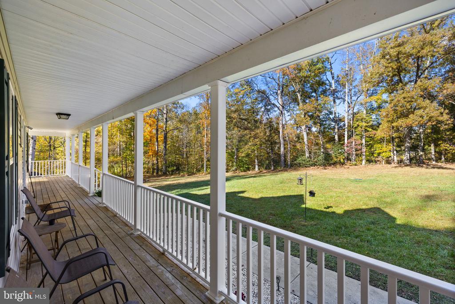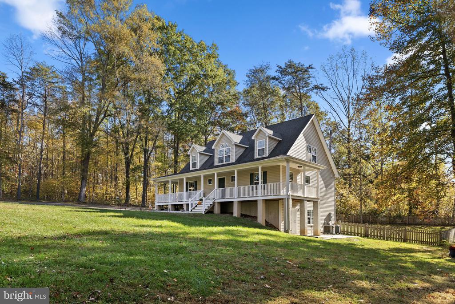11039 Catharpin Rd, Spotsylvania VA 22553
- $524,900
- MLS #:VASP2037202
- 3beds
- 3baths
- 1half-baths
- 3,205sq ft
- 1.00acre
Neighborhood: Catharpin Rd
Square Ft Finished: 3,205
Square Ft Unfinished: 59
Elementary School: Wilderness
Middle School: Ni River
High School: Riverbend
Property Type: residential
Subcategory: Detached
HOA: No
Area: Spotsylvania
Year Built: 2018
Price per Sq. Ft: $163.78
1st Floor Master Bedroom: Attic,PermanentAtticStairs,VaultedCeilings
HOA fee: $0
View: TreesWoods
Design: CapeCod
Roof: Architectural
Fence: Full,Wood
Windows/Ceiling: Vinyl
Garage Num Cars: 0.0
Cooling: CentralAir, HeatPump
Air Conditioning: CentralAir, HeatPump
Heating: Central, Electric, HeatPump
Water: Private, Well
Sewer: SepticTank
Basement: Finished, WalkOutAccess
Fireplace Type: One, Gas, GlassDoors
Appliances: Dishwasher, ElectricRange, Microwave, Refrigerator, Dryer, Washer
Possession: SellerRentBack
Kickout: No
Annual Taxes: $3,003
Tax Year: 2025
Legal: LORNA JETT PROPERTY DIV RT 624
Directions: GPS
Welcome to this stunning move-in ready Cape Cod perched on a private 1-acre lot, offering over 3,200 square feet of finished living space. This home features 3 bedrooms and 3.5 bathrooms, thoughtfully updated throughout with luxury vinyl plank flooring and a newly finished basement. As you arrive, you'll be greeted by a charming wraparound front porch that sets the tone for the warmth and character found inside. The spacious great room boasts soaring ceilings and a cozy fireplace, creating the perfect space for gathering and relaxation. The main-level primary suite provides convenience and comfort with a soaking tub and separate shower. Upstairs, you'll find two additional bedrooms, a full guest bathroom, and a catwalk overlooking the great room below. The fully finished basement expands your living space with a large recreation room and another full bathroomâ€â€ideal for entertaining, a home gym, or guest accommodations. Step outside to enjoy a large back deck overlooking the fenced backyardâ€â€perfect for outdoor dining, play, and pets. Move-in ready and beautifully maintained, this home combines classic style with modern updates for the perfect balance of comfort and charm.
Days on Market: 0
Updated: 10/28/25
Courtesy of: Belcher Real Estate, Llc.
New Listing
Want more details?
Directions:
GPS
View Map
View Map
Listing Office: Belcher Real Estate, Llc.

