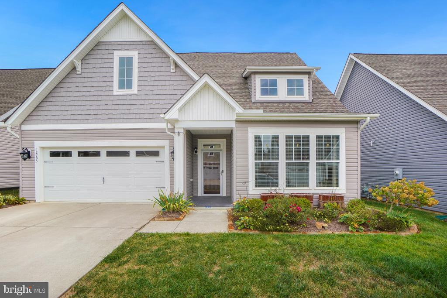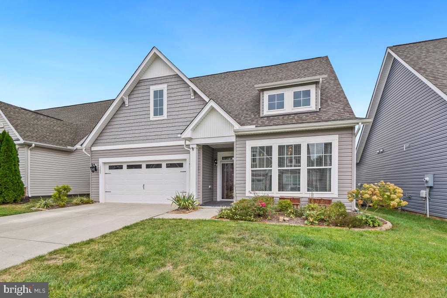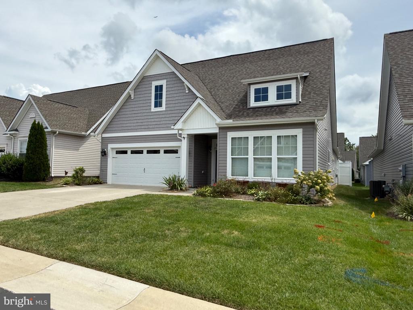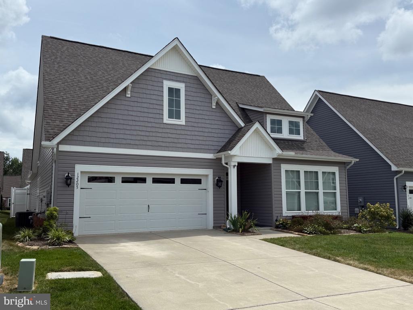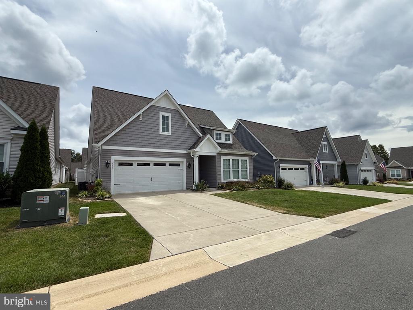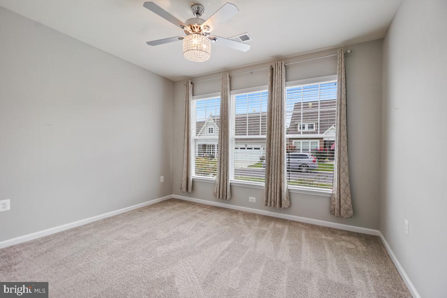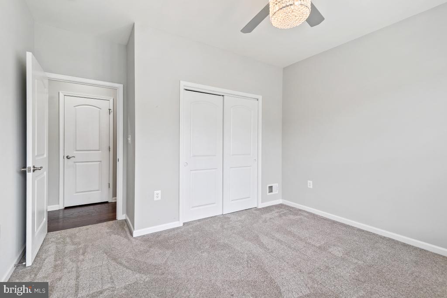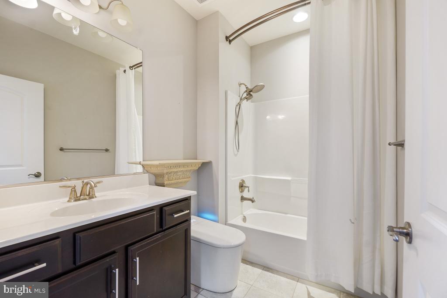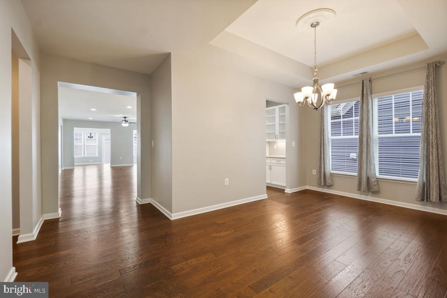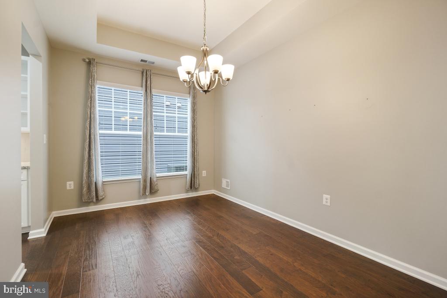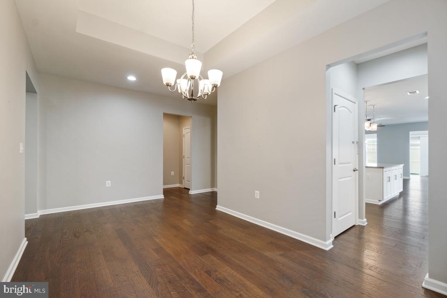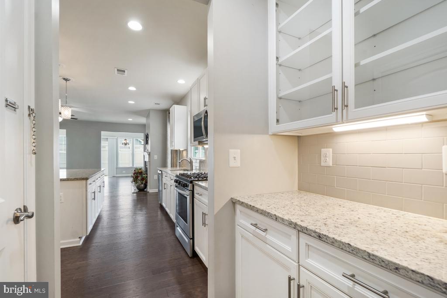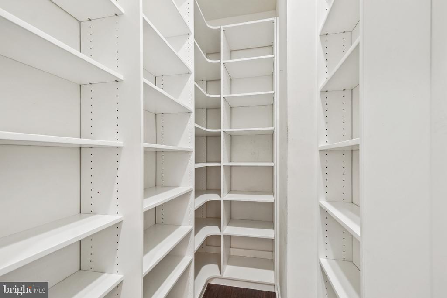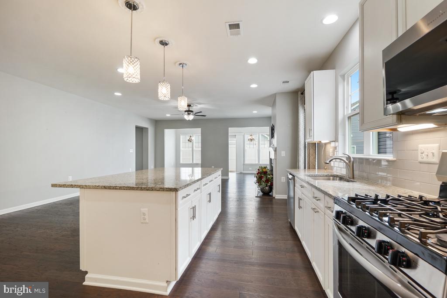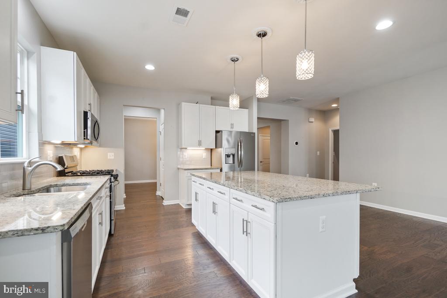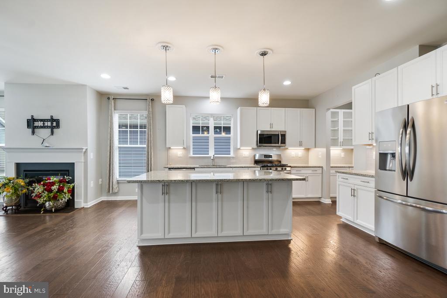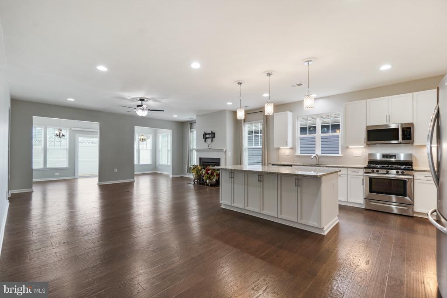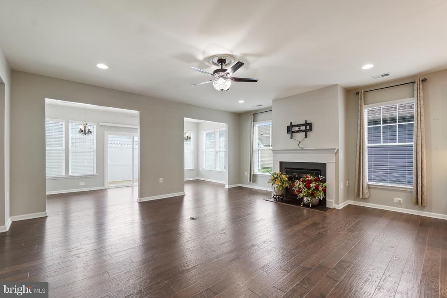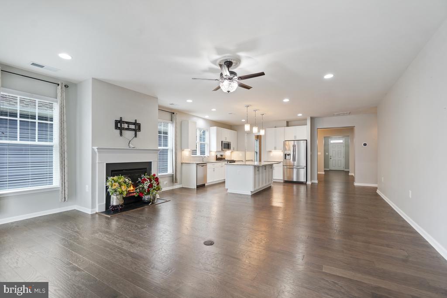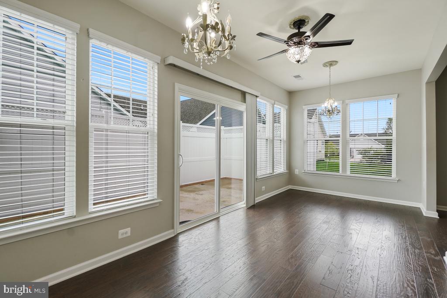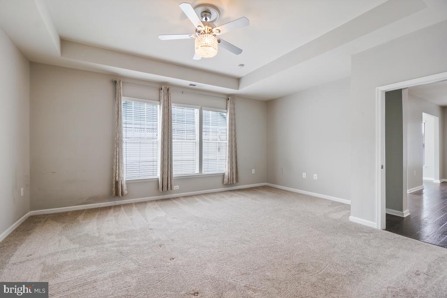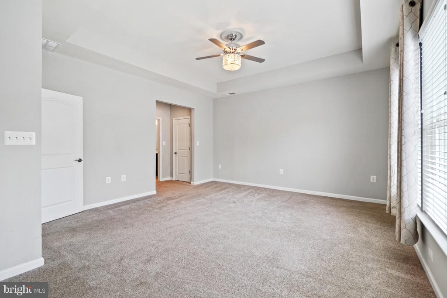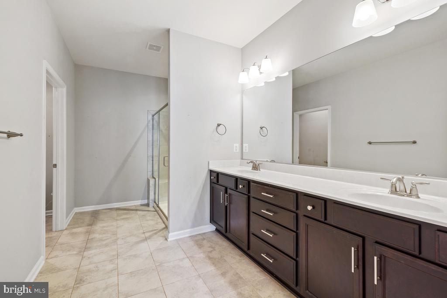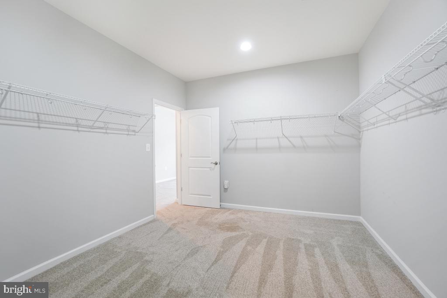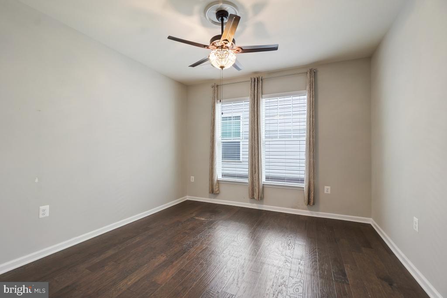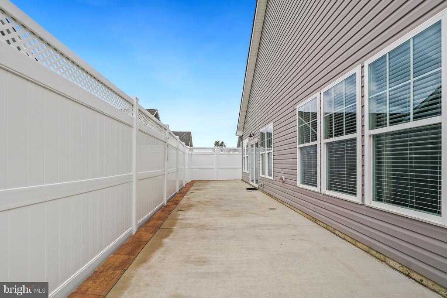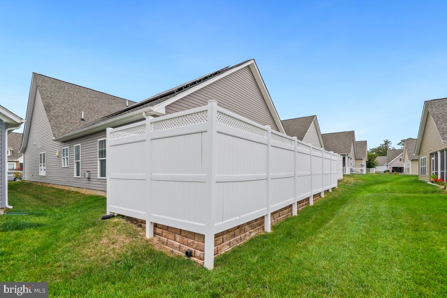12205 Glen Oaks Dr, Fredericksburg VA 22407
- $540,000
- MLS #:VASP2037334
- 3beds
- 2baths
- 0half-baths
- 2,437sq ft
- 0.13acres
Neighborhood: Glen Oaks Dr
Square Ft Finished: 2,437
Square Ft Unfinished: 0
Elementary School: None
Middle School: Other
High School: None
Property Type: residential
Subcategory: Detached
HOA: Yes
Area: Spotsylvania
Year Built: 2019
Price per Sq. Ft: $221.58
1st Floor Master Bedroom: PrimaryDownstairs,WalkInClosets,BreakfastArea,TrayCeilings,EatInKitchen,KitchenIsland,VaultedCeilings
HOA fee: $310
Design: Ranch
Roof: Architectural
Fence: Privacy,Vinyl
Driveway: Patio, Porch
Garage Num Cars: 2.0
Cooling: CentralAir, EnergyStarQualifiedEquipment, CeilingFans
Air Conditioning: CentralAir, EnergyStarQualifiedEquipment, CeilingFans
Heating: HeatPump, NaturalGas
Water: Public
Sewer: PublicSewer
Access: GrabBars, AccessibleEntrance
Features: Wood
Fireplace Type: One
Appliances: Dishwasher, Disposal, Microwave, Refrigerator, Dryer, Washer
Amenities: CommonAreaMaintenance, MaintenanceGrounds, Pools, SnowRemoval, Trash
Amenities: Clubhouse,FitnessCenter,Pool,Trails
Possession: CloseOfEscrow
Kickout: No
Annual Taxes: $3,441
Tax Year: 2025
Legal: BARLEY WOODS
Directions: rt 3 plank road towards Culpepper, right on five mile rd, left on barley woods ave, left on boxwell, right on glen oaks to home on the left
Welcome to this charming Washington B model with additional sunroom in the lovely Barley Woods community. The current owners loan is assumable at 2.25% with approved buyer. This home features fully fenced rear yard, patio off the sunroom, energy saving solar panels on the roof, and over 2400sf on one level. This is one of the largest homes in the community. There is an additional loft in the 2 car garage for tons of extra storage space. Primary bedroom suite has an expansive walk-in closet, upgraded primary bath has double vanity, walk in shower, upgraded ceramic tile. The flex space or additional 3rd bedroom . Large eat-in kitchen with center island, with granite counter tops, 42" cabinets, walk-in pantry, and a butlers pantry with glass cabinets leading to separate dining room. The flex space is the 3rd bedroom or office. Barley woods is an adorable 55+ community with club house/community room, swimming pool, walking path, more. Don't forget about the assumable 2.25% rate.
Days on Market: 7
Updated: 11/05/25
Courtesy of: Century 21 New Millennium
Want more details?
Directions:
rt 3 plank road towards Culpepper, right on five mile rd,left on barley woods ave, left on boxwell, right on glen oaks to home on the left
View Map
View Map
Listing Office: Century 21 New Millennium

