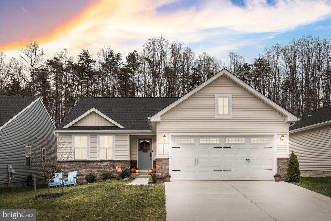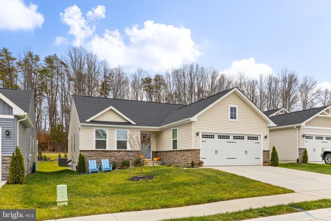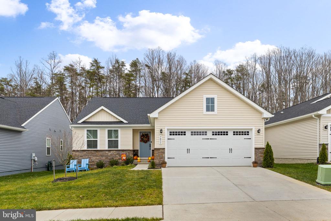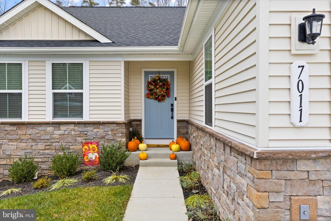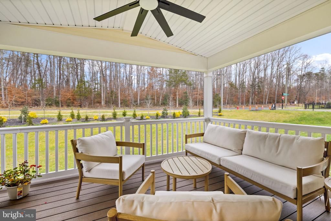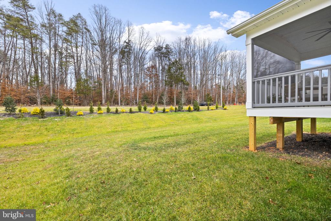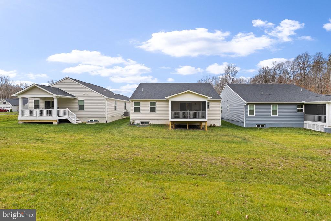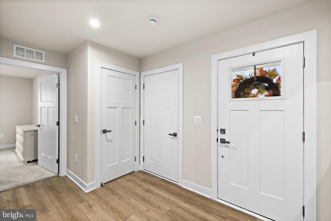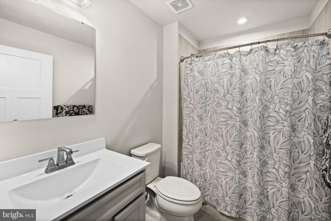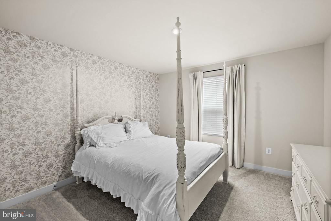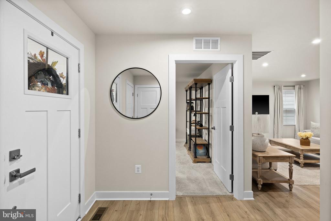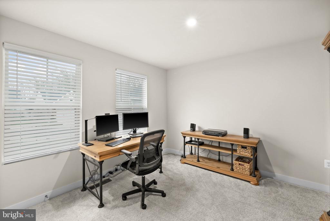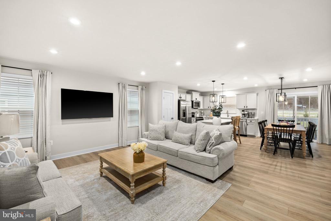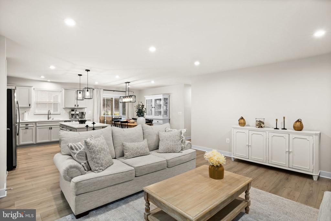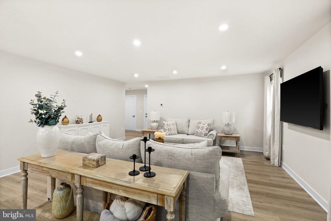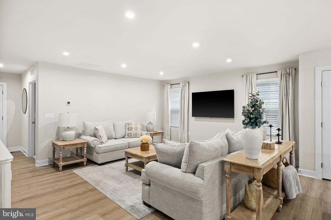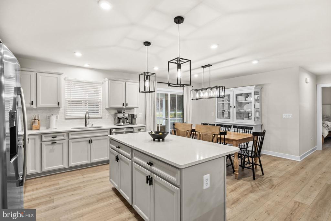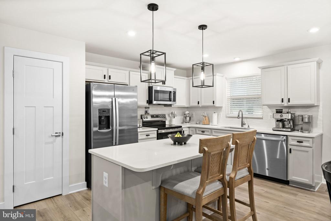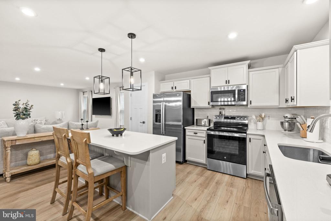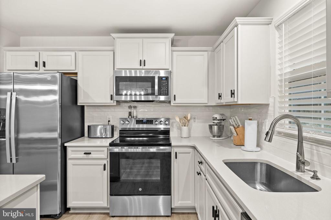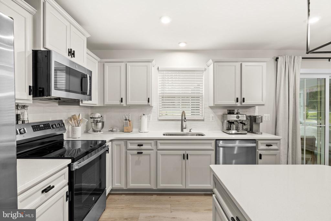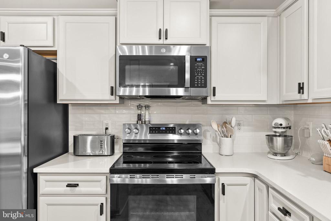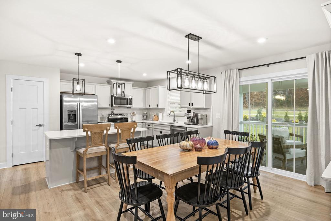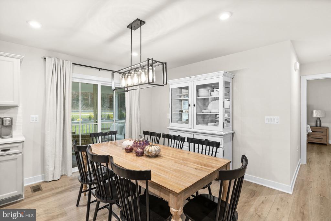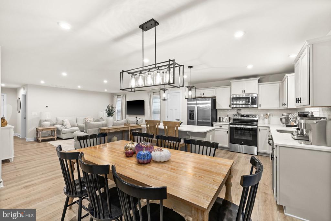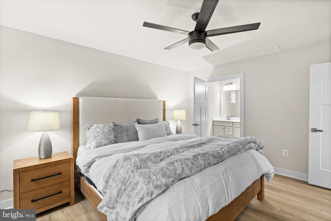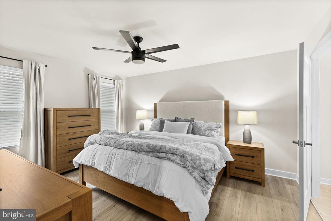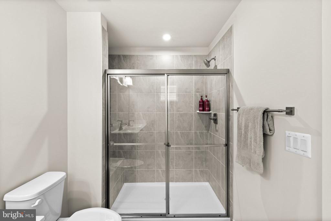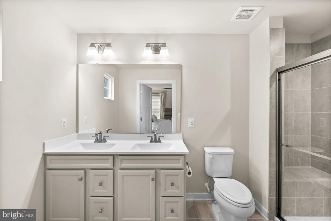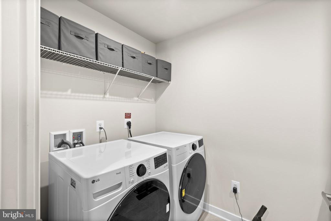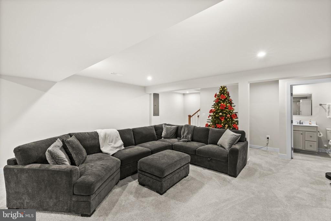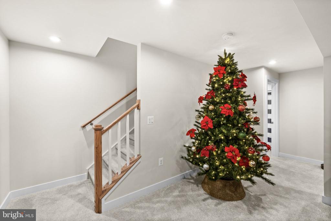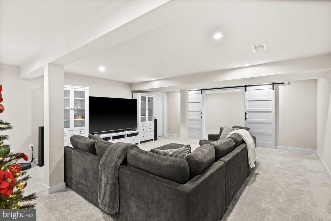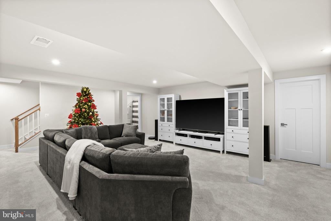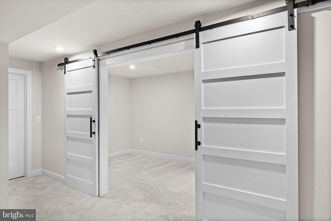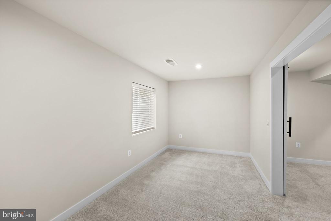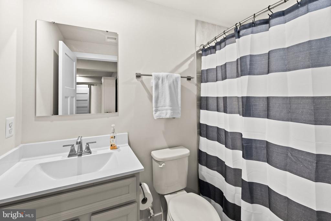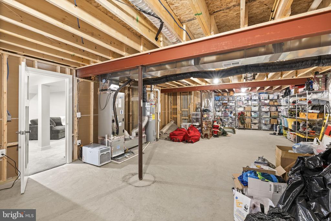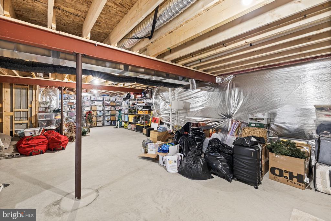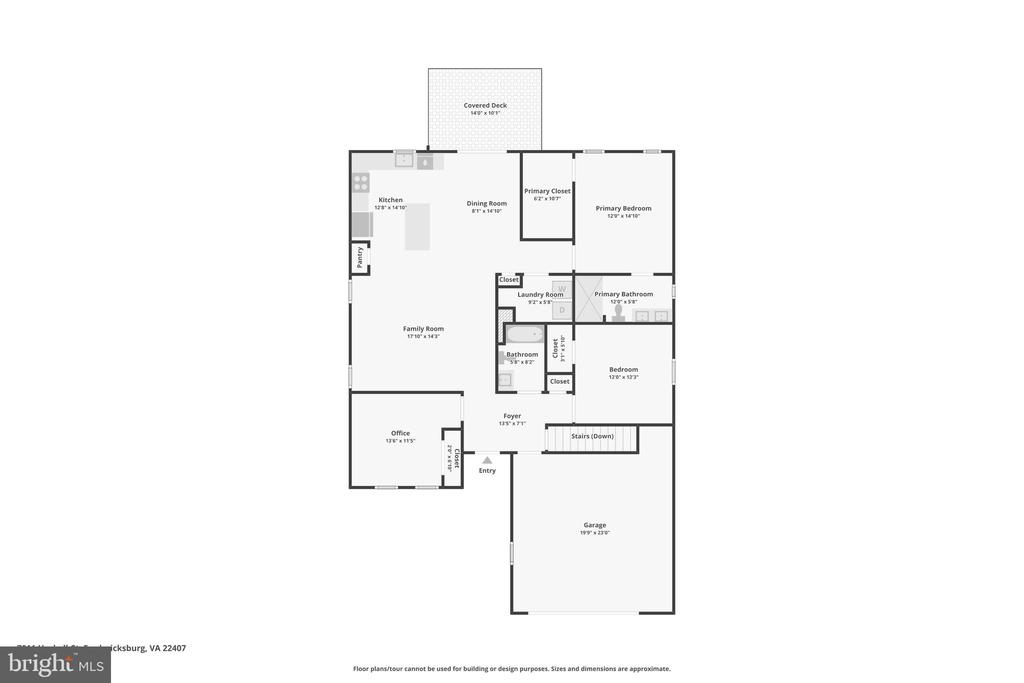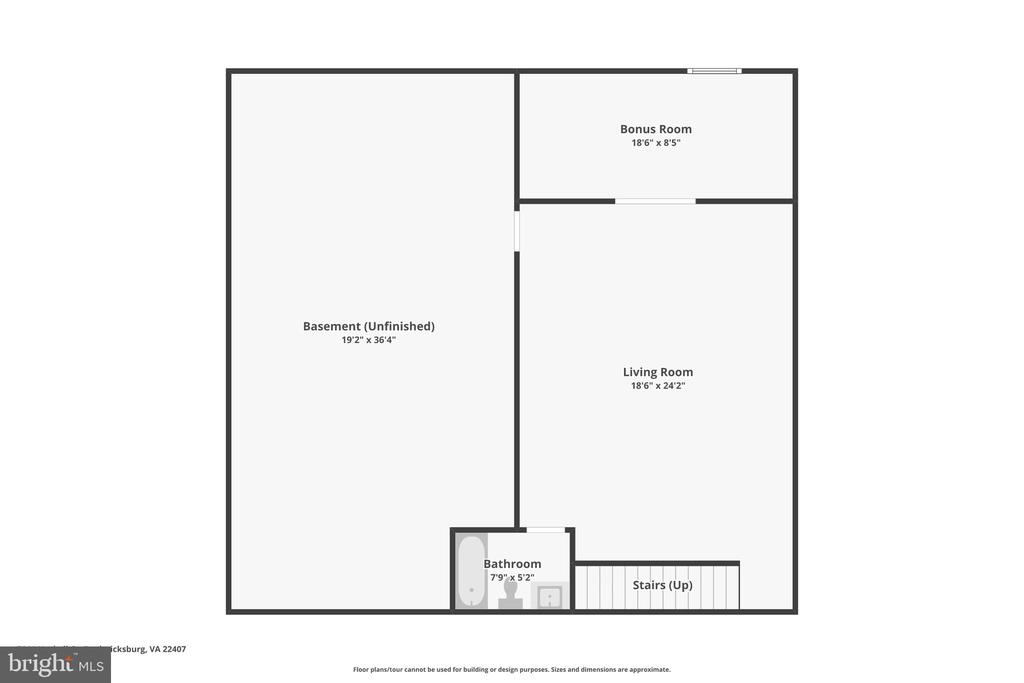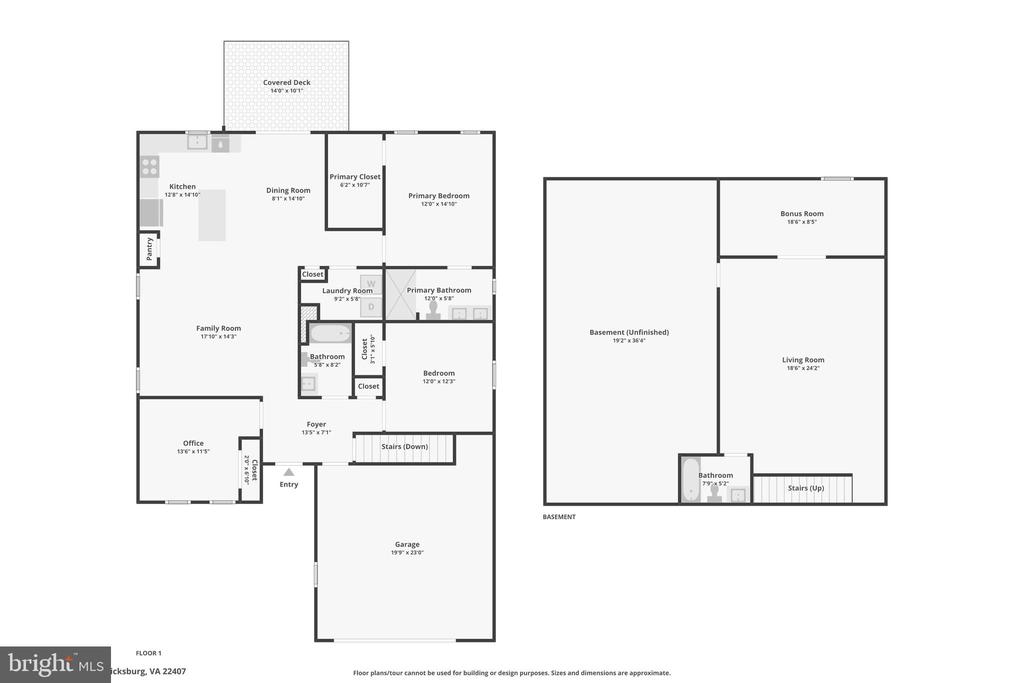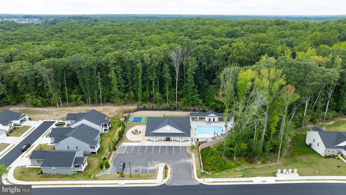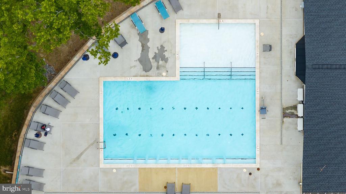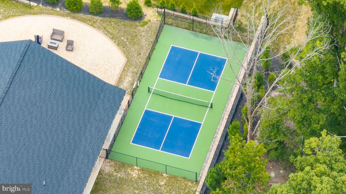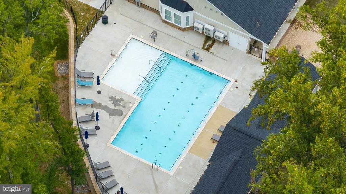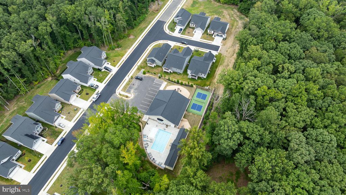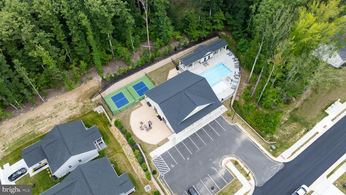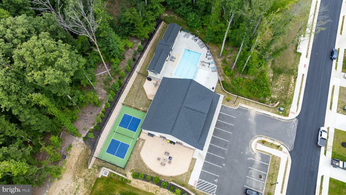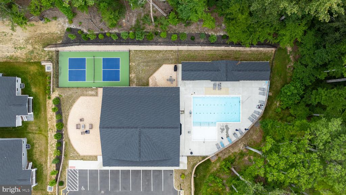7011 Haskell Ct, Fredericksburg VA 22407
- $548,900
- MLS #:VASP2037696
- 4beds
- 3baths
- 0half-baths
- 2,339sq ft
- 0.14acres
Neighborhood: Other
Square Ft Finished: 2,339
Square Ft Unfinished: 450
Elementary School: None
Middle School: Other
High School: Riverbend
Property Type: residential
Subcategory: Detached
HOA: Yes
Area: Spotsylvania
Year Built: 2025
Price per Sq. Ft: $234.67
1st Floor Master Bedroom: Attic, PrimaryDownstairs, PermanentAtticStairs, WalkInClosets, BreakfastArea, EatInKitchen, KitchenIsland, ProgrammableT
HOA fee: $250
View: TreesWoods
Security: CarbonMonoxideDetectors, SmokeDetectors
Design: Craftsman, Ranch
Roof: Composition,Shingle,Wood
Windows/Ceiling: InsulatedWindows
Garage Num Cars: 2.0
Electricity: Underground
Cooling: CentralAir
Air Conditioning: CentralAir
Heating: Electric, ForcedAir
Water: Public
Sewer: PublicSewer
Features: Carpet, CeramicTile
Basement: PartiallyFinished
Appliances: Dishwasher, EnergyStarQualifiedWaterHeater, Disposal, Microwave, Refrigerator
Amenities: MaintenanceGrounds
Laundry: WasherHookup, DryerHookup
Amenities: Clubhouse,Pool
Possession: CloseOfEscrow
Kickout: No
Annual Taxes: $0
Tax Year: 2024
Directions: From Rt 3 West, turn right on Spotswood Furnace, Left on Clayton Blvd, Right on Haskell Ct.
Welcome to 7011 Haskell Ct, this stunning, newly built (2025), 4 bedroom, 3 bath single family home in the sought-after Regency North Active Adult Community. Boasting 2339 Square feet of thoughtfully designed living space, plus another 770 sq ft of unfinished storage space, this home blends modern elegance with low-maintenance convenience. PLUS, the owners have prepaid the HOA dues for you through June 2026! Step inside to discover an open-concept great room flooded with natural light, anchored by a gourmet kitchen featuring a quartz island and countertops, upgraded trimmed cabinetry, custom lighting, and stainless steel appliances. This area is perfect for casual meals or for entertaining friends. Step out to the spacious screen porch to view one of the largest yards in the community bug-free. The primary suite is a retreat unto itself with LVP floors, a spa-like ensuite bath, and generous closet space. Two additional bedrooms on the main level provide flexibility for guests, a home office, or hobby room. Downstairs, the finished basement areas adds valuable living space with an ample rec room or workout area, as well as an additional bedroom or office with double barn doors, and a full bathroom. Regency North offers a spacious c
Days on Market: 24
Updated: 12/15/25
Courtesy of: Belcher Real Estate, Llc.
Want more details?
Directions:
From Rt 3 West, turn right on Spotswood Furnace, Left on Clayton Blvd, Right on Haskell Ct.
View Map
View Map
Listing Office: Belcher Real Estate, Llc.

